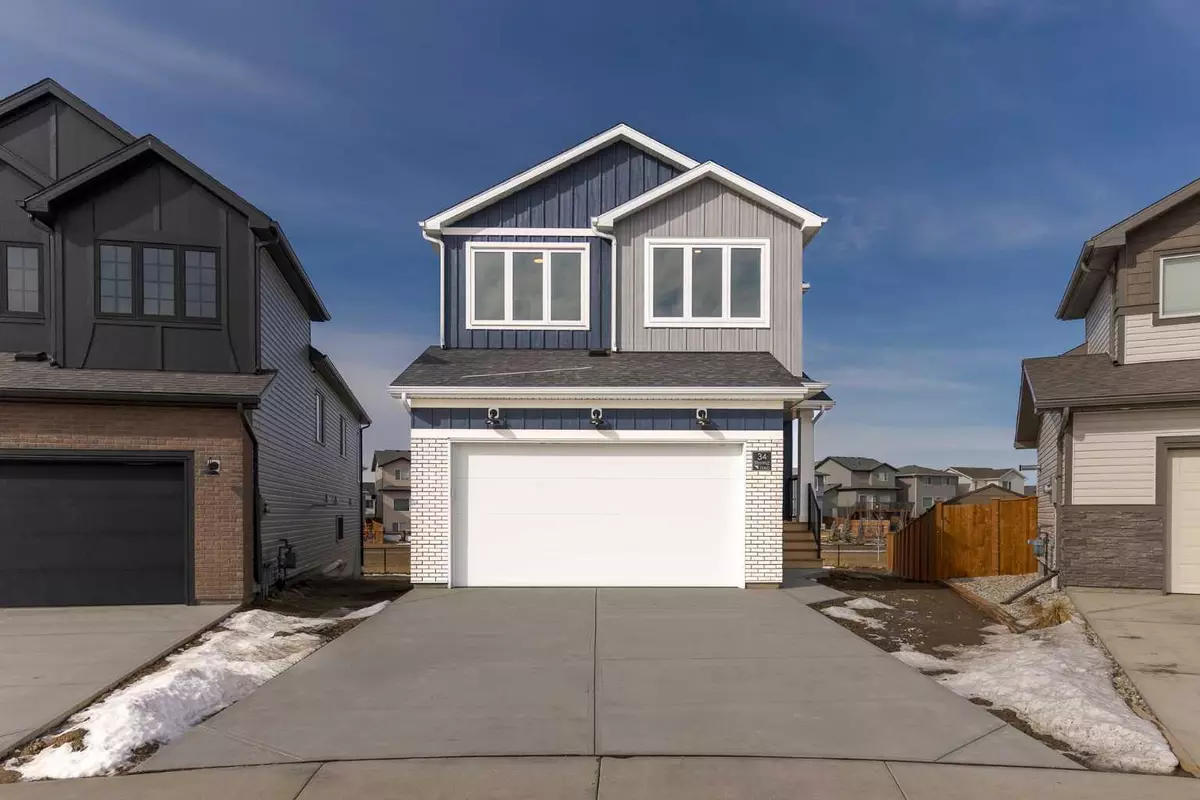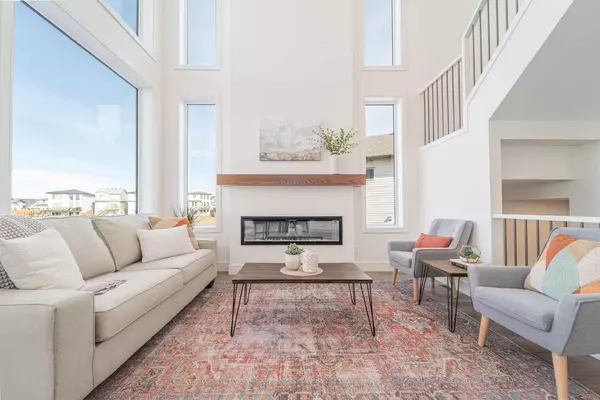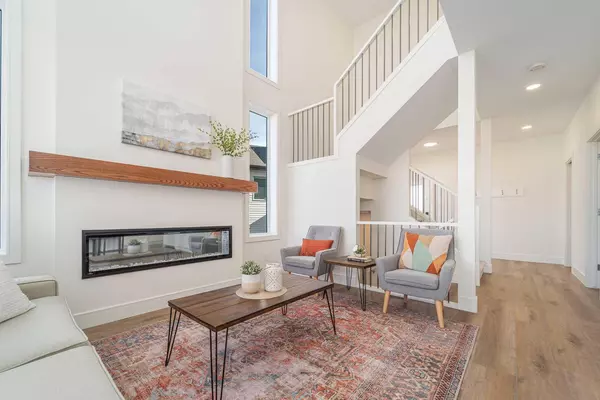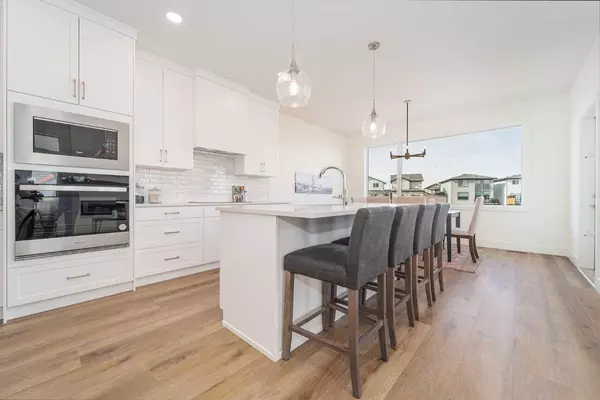$604,000
$599,900
0.7%For more information regarding the value of a property, please contact us for a free consultation.
3 Beds
3 Baths
1,921 SqFt
SOLD DATE : 06/18/2024
Key Details
Sold Price $604,000
Property Type Single Family Home
Sub Type Detached
Listing Status Sold
Purchase Type For Sale
Square Footage 1,921 sqft
Price per Sqft $314
Subdivision Blackwolf 1
MLS® Listing ID A2135365
Sold Date 06/18/24
Style 2 Storey
Bedrooms 3
Full Baths 2
Half Baths 1
Originating Board Lethbridge and District
Year Built 2024
Annual Tax Amount $1,417
Tax Year 2023
Lot Size 5,826 Sqft
Acres 0.13
Property Description
Welcome to luxury living in Blackwolf, where Stranville Living, a master builder renowned for excellence, presents the stunning Addison floorplan. This two-story residence boasts 1,900 square feet of exquisite design, showcasing the perfect blend of modern aesthetics and thoughtful functionality. As you enter, be greeted by the open-concept layout that seamlessly integrates the dining, living, and kitchen areas. The main floor also boasts an attached double car garage for your convenience, ensuring both style and practicality in your daily life. Nestled against a picturesque green strip, this home offers a tranquil retreat in the heart of Blackwolf, Lethbridge's rapidly growing community. Blackwolf, home to Legacy Park, provides an unparalleled lifestyle with its water park, pickleball and basketball courts, skate park, ponds, and scenic walking trails – all just steps away from your front door. The living room serves as the heart of this home, featuring a sleek and modern electric fireplace that adds both style and warmth. Large windows surround the living room, inviting in natural light and offering breathtaking views of the adjacent green strip. The open-to-above design enhances the airy atmosphere, creating a sense of spaciousness and sophistication. Upstairs, the second level unfolds to reveal a thoughtfully designed space. A generous bonus room provides additional living space, perfect for relaxation or entertainment. Two bedrooms share a well-appointed 4-piece bathroom, while the separate laundry room adds convenience to your daily routine. The primary bedroom is a true sanctuary, boasting not one but two walk-in closets – a rare and luxurious feature. The ensuite is a masterpiece of design, featuring a 4-piece bathroom with a tiled shower, and a unique passthrough leading to the second walk-in closet. This adds a touch of opulence to your daily routine. Signature selections from Stranville Living are evident throughout, with wall-mounted toilets and seamlessly integrated paneled appliances that blend seamlessly into the cabinetry. These design elements showcase the builder's commitment to both style and functionality.
Location
Province AB
County Lethbridge
Zoning R-M
Direction E
Rooms
Basement Full, Unfinished
Interior
Interior Features Double Vanity, Quartz Counters
Heating Central, Natural Gas
Cooling None
Flooring Vinyl Plank
Fireplaces Number 1
Fireplaces Type Electric
Appliance Built-In Oven, Dishwasher, Induction Cooktop, Microwave, Refrigerator
Laundry Main Level
Exterior
Garage Double Garage Attached
Garage Spaces 2.0
Garage Description Double Garage Attached
Fence Partial
Community Features Park, Playground, Schools Nearby, Shopping Nearby, Sidewalks, Street Lights, Walking/Bike Paths
Roof Type Asphalt Shingle
Porch None
Lot Frontage 43.0
Total Parking Spaces 4
Building
Lot Description Backs on to Park/Green Space
Foundation Poured Concrete
Architectural Style 2 Storey
Level or Stories Two
Structure Type Vinyl Siding
New Construction 1
Others
Restrictions None Known
Tax ID 83379722
Ownership Private
Read Less Info
Want to know what your home might be worth? Contact us for a FREE valuation!

Our team is ready to help you sell your home for the highest possible price ASAP
GET MORE INFORMATION

Agent | License ID: LDKATOCAN






