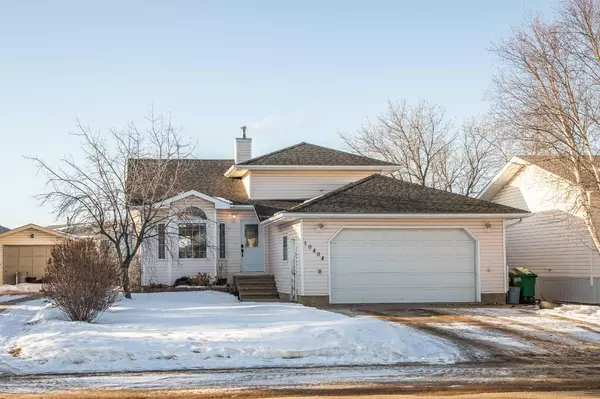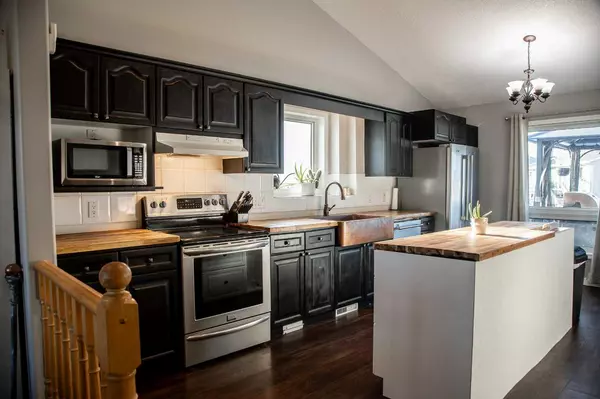$275,000
$289,000
4.8%For more information regarding the value of a property, please contact us for a free consultation.
3 Beds
2 Baths
1,145 SqFt
SOLD DATE : 06/17/2024
Key Details
Sold Price $275,000
Property Type Single Family Home
Sub Type Detached
Listing Status Sold
Purchase Type For Sale
Square Footage 1,145 sqft
Price per Sqft $240
MLS® Listing ID A2109364
Sold Date 06/17/24
Style 4 Level Split
Bedrooms 3
Full Baths 2
Originating Board Grande Prairie
Year Built 1996
Annual Tax Amount $4,057
Tax Year 2023
Lot Size 5,809 Sqft
Acres 0.13
Property Description
HUGE HUGE PRICE ADJUSTMENT AND VENDORS MOTIVATED !!!!Start living the next fabulous chapter of your life in this spacious and welcoming 4 level split home, boasting over 1600 sq ft of living space plus the lower level , a choice location just a short walk to parks and schools. There are a few projects and renovations for you to complete and add your very own touches. As soon as you step into this lovely home you are greeted by soaring vaulted ceiling featuring an airy openness , a sizable Living/Dining Room with ample wall space for displaying your favorite pieces of artwork and room for all the plants , a huge east facing window ensuring an abundance of cheerful natural light streaming in. Adjacent is the heart of the home with easy-care flooring , a white and bright island where you just need to pick your countertop , it will be the perfect for the quick morning breakfast or after school snack on the go , sure to be the hub of your day-to-day activities. You'll find lots of crisp white built-in cabinetry with pot and pan drawers, tiled back-splash and the perfectly placed Farmhouse copper sink , Stainless Steel appliances with the most amazing space for the coffee bar . A side door opens unto the deck to enjoy quiet moments ,a late evening fiesta under the Northern skies, enjoying the abundance of fresh air . A staircase invites you to the upper level where you'll find a Bedroom ,main bath with a jet tub/shower combo , as well as the relaxing Primary Suite...your own private oasis of tranquility featuring his and her closets and a door leading into the bath. The third level showcases a Theater /Family Room ,a good-sized bedroom for the teenager or overnight guest, bath and Laundry , with easy level access into the OVER-SIZED garage boasting in-floor heat. While the lower level is waiting for your final touches and offers the most amazing space for a Meditation Room, Home Office or Work-out space . This is the perfect place to hang your heart.... the only question is ?? are you the lucky one.
Location
Province AB
County Mackenzie County
Zoning R1
Direction E
Rooms
Basement Partial, Partially Finished
Interior
Interior Features Built-in Features, Central Vacuum, High Ceilings, Jetted Tub, Kitchen Island, Open Floorplan
Heating In Floor, Forced Air
Cooling None
Flooring Carpet, Tile, Vinyl Plank
Appliance Dishwasher, Refrigerator, Stove(s), Washer/Dryer
Laundry Lower Level
Exterior
Garage Double Garage Attached
Garage Spaces 2.0
Garage Description Double Garage Attached
Fence Fenced
Community Features Park, Playground, Schools Nearby, Shopping Nearby, Sidewalks, Street Lights
Roof Type Asphalt Shingle
Porch Deck
Lot Frontage 52.0
Total Parking Spaces 4
Building
Lot Description Back Yard, Front Yard, Landscaped, Private
Foundation Poured Concrete
Architectural Style 4 Level Split
Level or Stories 4 Level Split
Structure Type Vinyl Siding
Others
Restrictions None Known
Tax ID 56259893
Ownership Private
Read Less Info
Want to know what your home might be worth? Contact us for a FREE valuation!

Our team is ready to help you sell your home for the highest possible price ASAP
GET MORE INFORMATION

Agent | License ID: LDKATOCAN






