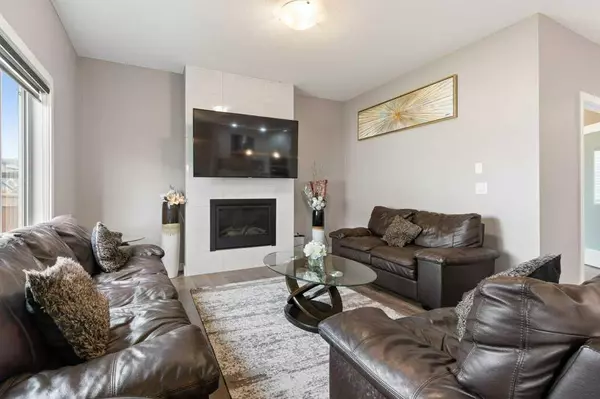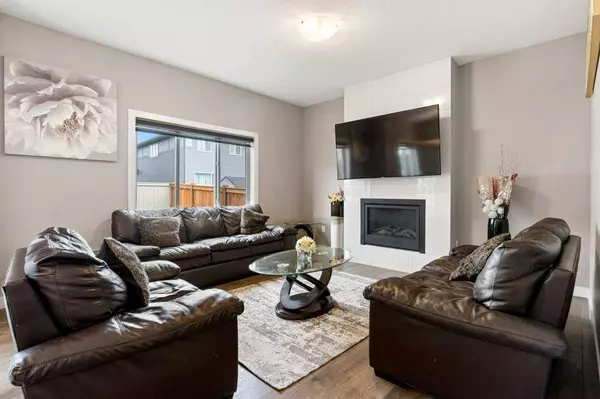$720,000
$730,000
1.4%For more information regarding the value of a property, please contact us for a free consultation.
4 Beds
3 Baths
2,276 SqFt
SOLD DATE : 06/17/2024
Key Details
Sold Price $720,000
Property Type Single Family Home
Sub Type Detached
Listing Status Sold
Purchase Type For Sale
Square Footage 2,276 sqft
Price per Sqft $316
Subdivision Baysprings
MLS® Listing ID A2130102
Sold Date 06/17/24
Style 2 Storey
Bedrooms 4
Full Baths 2
Half Baths 1
Originating Board Calgary
Year Built 2018
Annual Tax Amount $4,166
Tax Year 2023
Lot Size 4,202 Sqft
Acres 0.1
Property Description
Welcome to Baysprings gardens NW Airdire. This stunning 2270 sqft property boasts 4 spacious bedrooms on the upper floor + bonus room offers space for relaxation and rest. The main floor has open concept with versatile bedroom/den situated on the main floor adds both convenience and flexibility to the layout. The kitchen featuring quartz countertops and under-mount sink and all washrooms, Stainless steel kitchen appliances complement the sleek and modern design, ensuring both style and functionality. The fireplace serves as a focal point in the living area, creating a cozy ambiance perfect for gatherings and relaxation. allowing natural light to flood the living spaces while enhancing energy efficiency and insulation. The vaulted ceiling in the bonus room adds an element of grandeur, creating a spacious and inviting atmosphere ideal for leisure and entertainment. With knockdown 9-foot ceilings on the main floor, the home exudes an open and airy ambiance throughout, providing a sense of space and freedom. Furthermore, the separate entrance to the unfinished basement offers endless possibilities for customization and potential rental income opportunities while ensuring privacy for all occupants.
Don't miss your chance to make this stunning property your own – schedule a showing today and experience the epitome of modern living
Location
Province AB
County Airdrie
Zoning R1
Direction S
Rooms
Basement Separate/Exterior Entry, Full, Unfinished
Interior
Interior Features Granite Counters, Kitchen Island, Separate Entrance, Walk-In Closet(s)
Heating Forced Air
Cooling None
Flooring Carpet, Ceramic Tile, Hardwood
Fireplaces Number 1
Fireplaces Type Gas
Appliance Dishwasher, Garage Control(s), Microwave, Range Hood, Refrigerator, Washer/Dryer
Laundry Laundry Room
Exterior
Garage Double Garage Attached
Garage Spaces 2.0
Garage Description Double Garage Attached
Fence Fenced
Community Features Fishing, Golf, Park, Playground, Schools Nearby, Shopping Nearby, Sidewalks, Street Lights, Walking/Bike Paths
Roof Type Asphalt Shingle
Porch Deck
Lot Frontage 37.96
Exposure S
Total Parking Spaces 4
Building
Lot Description Level, Other
Foundation Poured Concrete
Architectural Style 2 Storey
Level or Stories Two
Structure Type Concrete,Vinyl Siding
Others
Restrictions None Known
Tax ID 84586630
Ownership Private
Read Less Info
Want to know what your home might be worth? Contact us for a FREE valuation!

Our team is ready to help you sell your home for the highest possible price ASAP
GET MORE INFORMATION

Agent | License ID: LDKATOCAN






