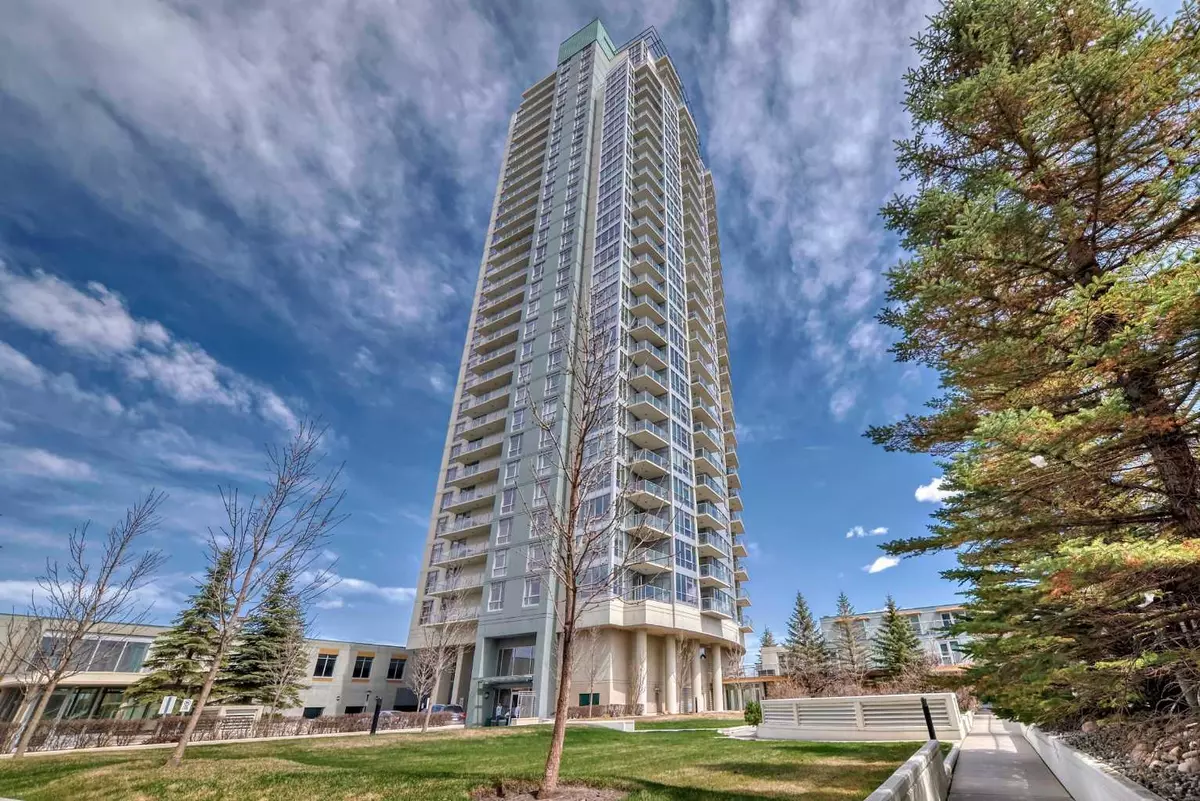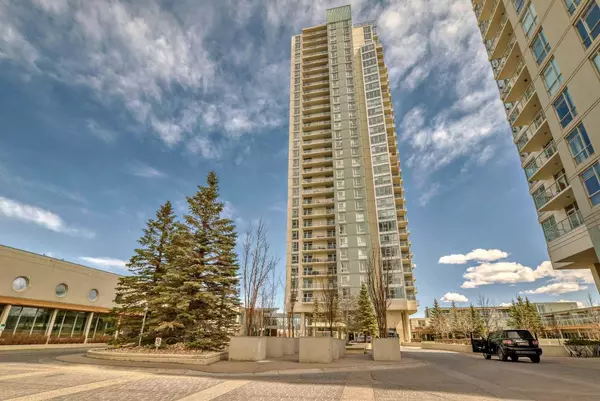$410,000
$424,500
3.4%For more information regarding the value of a property, please contact us for a free consultation.
2 Beds
2 Baths
950 SqFt
SOLD DATE : 06/17/2024
Key Details
Sold Price $410,000
Property Type Condo
Sub Type Apartment
Listing Status Sold
Purchase Type For Sale
Square Footage 950 sqft
Price per Sqft $431
Subdivision Spruce Cliff
MLS® Listing ID A2127352
Sold Date 06/17/24
Style Apartment
Bedrooms 2
Full Baths 2
Condo Fees $783/mo
Originating Board Calgary
Year Built 2010
Annual Tax Amount $1,859
Tax Year 2023
Property Description
Rare opportunity to enjoy a luxurious lifestyle in this amenity rich complex featuring an indoor pool, hot tub, fully equipped gym and residents lounge with pool table and breathtaking views. Welcome to Spruce Cliff, an established sought-after community in Calgary's Southwest quadrant where pride of home ownership is evident in this amenity rich community. One lucky family will have an opportunity to call this RENOVATED, spacious, move-in ready 2 bedroom 2 bath condo their home. As you enter into your dream residence featuring brand new luxury vinyl plank flooring and freshly painted in modern colors, you will notice the open concept design perfect for entertaining and get togethers. Located just west of Calgary's inner city, this home features modern elegance with all the amenities you need. Natural light fills the main living space of this unit thanks to the large wall to wall windows and south west exposure. This spacious unit features two bedrooms, each very spacious with large windows and plenty of closet space. The master suite features an en-suite bathroom for added privacy including a soaker tub perfect for evening relaxation baths and finished with granite counters. The living room equipped with gas fireplace as a focal point and is open to the dining area and kitchen with ample cabinet space, stainless appliances and breakfast bar. This unit features titled underground parking and separate storage. This prime location is a true gem, offering easy access to pathways for morning runs and evening strolls, a golf course and walking distance to shopping, restaurants and entertainment. If you're ready to upgrade your lifestyle, call your favorite agent right away and book your showing as this unit is truly one to be desired and will not last long.
Location
Province AB
County Calgary
Area Cal Zone W
Zoning DC (pre 1P2007)
Direction W
Rooms
Other Rooms 1
Interior
Interior Features Granite Counters, Open Floorplan, Pantry, Walk-In Closet(s)
Heating Baseboard
Cooling Central Air
Flooring Laminate
Fireplaces Number 1
Fireplaces Type Gas
Appliance Dishwasher, Gas Range, Microwave Hood Fan, Refrigerator, Washer/Dryer
Laundry In Unit
Exterior
Garage Parkade
Garage Description Parkade
Community Features Park, Playground, Schools Nearby, Shopping Nearby, Sidewalks, Street Lights, Walking/Bike Paths
Amenities Available Elevator(s), Fitness Center, Game Court Interior, Indoor Pool
Porch Balcony(s)
Exposure SW
Total Parking Spaces 1
Building
Story 31
Architectural Style Apartment
Level or Stories Single Level Unit
Structure Type Concrete
Others
HOA Fee Include Amenities of HOA/Condo,Caretaker,Common Area Maintenance,Gas,Heat,Insurance,Maintenance Grounds,Professional Management,Reserve Fund Contributions,Snow Removal,Trash,Water
Restrictions Board Approval
Tax ID 83200192
Ownership Private
Pets Description Restrictions
Read Less Info
Want to know what your home might be worth? Contact us for a FREE valuation!

Our team is ready to help you sell your home for the highest possible price ASAP
GET MORE INFORMATION

Agent | License ID: LDKATOCAN






