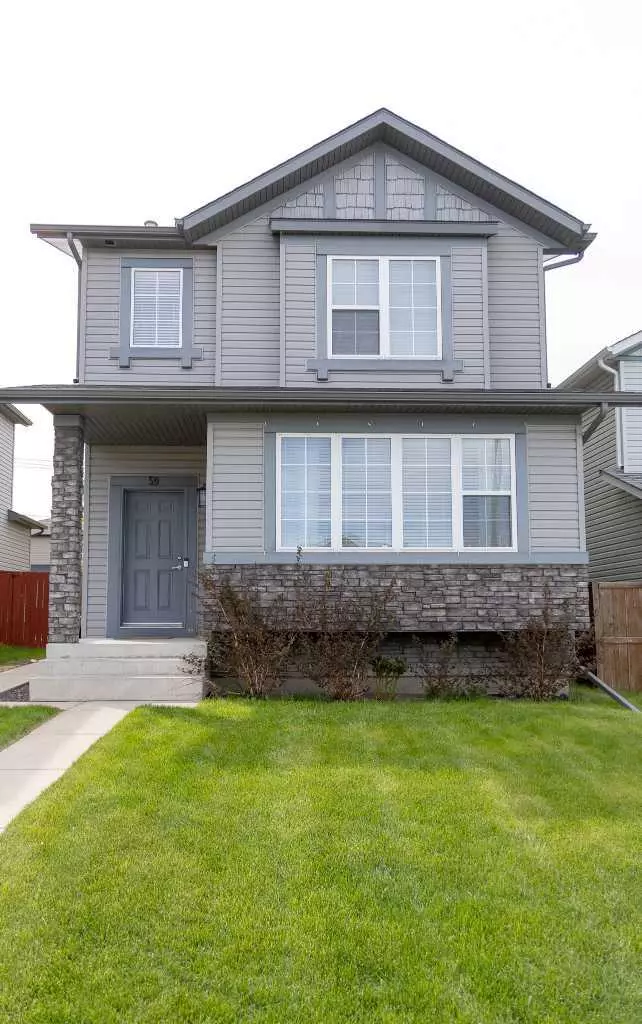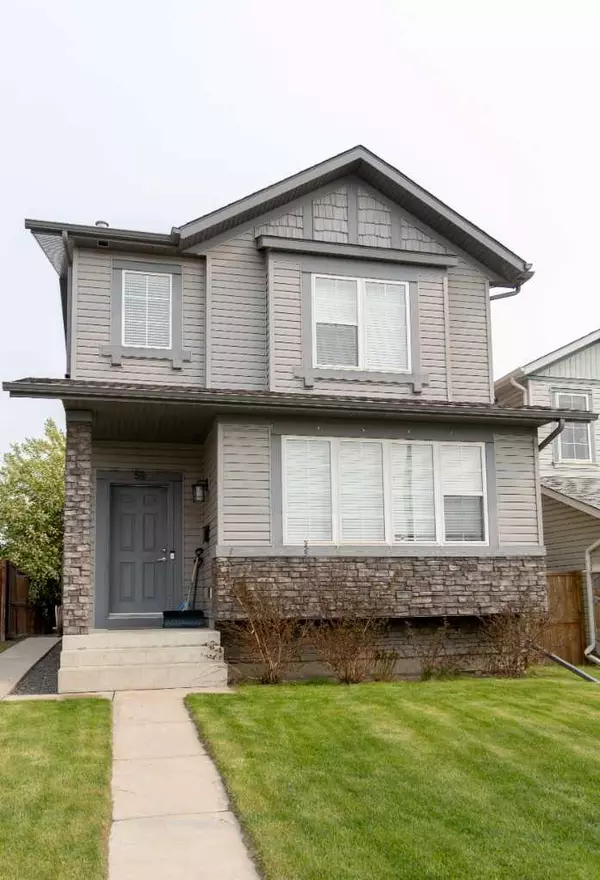$639,450
$629,900
1.5%For more information regarding the value of a property, please contact us for a free consultation.
4 Beds
4 Baths
1,491 SqFt
SOLD DATE : 06/17/2024
Key Details
Sold Price $639,450
Property Type Single Family Home
Sub Type Detached
Listing Status Sold
Purchase Type For Sale
Square Footage 1,491 sqft
Price per Sqft $428
Subdivision Coventry Hills
MLS® Listing ID A2137519
Sold Date 06/17/24
Style 2 Storey
Bedrooms 4
Full Baths 3
Half Baths 1
Originating Board Calgary
Year Built 2007
Annual Tax Amount $3,361
Tax Year 2023
Lot Size 3,530 Sqft
Acres 0.08
Property Description
Nestled on a tranquil street in Coventry Hills, this remarkable home offers an inviting and stylish living experience. From the moment you step inside, you'll be captivated by the bright main floor. Hardwood floors throughout enhance its open layout, creating a warm and inviting atmosphere. The modern kitchen is a chef's dream, featuring elegant espresso cabinets, a spacious granite island, and ample granite countertop space for preparing your favorite meals. The expansive dining area is perfect for hosting gatherings with friends and family. A cozy living room, complete with a fireplace, promises many memorable evenings. Conveniently located on the main floor, you'll also find a laundry room with a pocket door and a half bathroom.
Upstairs, the home features three bedrooms and a full bathroom. The spacious master bedroom is a true retreat, boasting a fully renovated ensuite with a bold modern oval vessel sink and a luxurious rainforest shower head.
The fully finished basement extends living space to over 2,000 square feet. It includes a fourth bedroom with a large window that floods the room with natural light, and a stylish bathroom featuring a drop-in sink and another rainforest shower head.
Recent upgrades enhance the home's appeal, including LED lighting throughout, a new roof (2018), composite deck (2022), new stainless steel appliances, central AC (2022), heated floors in the master ensuite and basement bathroom, and a smart fridge. The smart fridge offers convenient features like a built-in display, interior cameras, music streaming, and a virtual calendar. The home also includes a smart doorbell and front door camera system, accessible from your phone or the smart fridge.
The beautifully landscaped outdoor space features mature trees and flower beds, providing a serene retreat. Ideally located near public transportation and a playground, with all necessary amenities close by, including shopping, schools, parks, and restaurants. Call to view today!
Location
Province AB
County Calgary
Area Cal Zone N
Zoning R -1N
Direction NW
Rooms
Basement Finished, Full
Interior
Interior Features Granite Counters, Kitchen Island, No Animal Home, No Smoking Home, Open Floorplan, See Remarks, Vinyl Windows, Walk-In Closet(s)
Heating Forced Air
Cooling Sep. HVAC Units
Flooring Carpet, Ceramic Tile, Hardwood
Fireplaces Number 1
Fireplaces Type Gas
Appliance Dishwasher, Dryer, Electric Stove, Garage Control(s), Microwave Hood Fan, Refrigerator, Washer, Window Coverings
Laundry Main Level
Exterior
Garage Double Garage Detached
Garage Spaces 2.0
Garage Description Double Garage Detached
Fence Fenced
Community Features Park, Playground, Schools Nearby, Shopping Nearby, Sidewalks, Street Lights
Roof Type Asphalt Shingle
Porch Deck
Lot Frontage 10.0
Total Parking Spaces 4
Building
Lot Description Back Lane
Foundation Poured Concrete
Architectural Style 2 Storey
Level or Stories Two
Structure Type Stone,Vinyl Siding,Wood Frame
Others
Restrictions None Known
Tax ID 91685169
Ownership Private
Read Less Info
Want to know what your home might be worth? Contact us for a FREE valuation!

Our team is ready to help you sell your home for the highest possible price ASAP
GET MORE INFORMATION

Agent | License ID: LDKATOCAN






