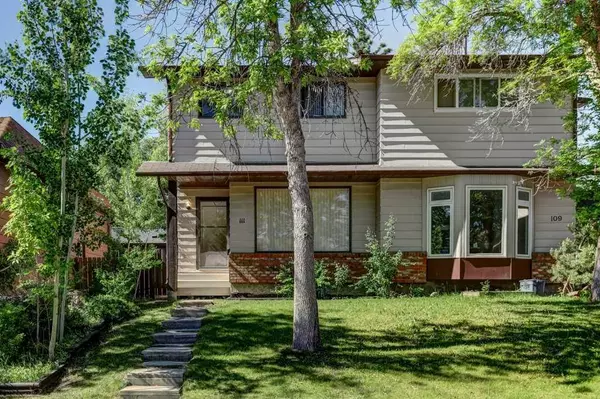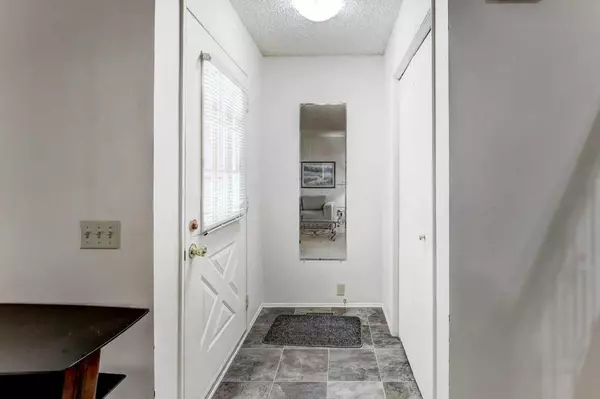$422,000
$429,000
1.6%For more information regarding the value of a property, please contact us for a free consultation.
3 Beds
2 Baths
1,084 SqFt
SOLD DATE : 06/17/2024
Key Details
Sold Price $422,000
Property Type Single Family Home
Sub Type Semi Detached (Half Duplex)
Listing Status Sold
Purchase Type For Sale
Square Footage 1,084 sqft
Price per Sqft $389
Subdivision Beddington Heights
MLS® Listing ID A2140022
Sold Date 06/17/24
Style 2 Storey,Side by Side
Bedrooms 3
Full Baths 1
Half Baths 1
Originating Board Calgary
Year Built 1978
Annual Tax Amount $2,253
Tax Year 2024
Lot Size 2,637 Sqft
Acres 0.06
Property Description
Join us for an Open House this Saturday from Noon to 2 PM! Located in the heart of Beddington Heights, this property is perfect for first-time home buyers or investors. It features a fully finished two-story half duplex with 3 bedrooms, 1.5 bathrooms, and over 1600 square feet of living space. This home has been nicely maintained over the years with some kitchen updates, newer roof and hot water tank but with many original finishes and awaits your personal touches. The functional layout includes spacious bedrooms and a deck in the fully-fenced, sunny south backyard, complete with a back lane and ample space to add a garage or parking pad.
With municipal approval, there's potential to install a side entrance and create a small suite. Beddington Heights is close to Nose Hill Park, area schools and lots of shopping/amenities with easy access to Beddington Trail, Deerfoot Trail and Stoney Trail and an easy commute to downtown and the airport.
Currently, the property is tenant-occupied, with showings available on Friday from 11 AM to 7 PM and Saturday from Noon to 5 PM (plus the Open House from Noon to 2 PM). Take a look at the VIRTUAL TOUR and don't hesitate to contact your preferred agent to schedule a viewing.
Location
Province AB
County Calgary
Area Cal Zone N
Zoning R-C2
Direction SW
Rooms
Basement Finished, Full
Interior
Interior Features Laminate Counters
Heating Forced Air, Natural Gas
Cooling None
Flooring Carpet, Linoleum
Appliance Refrigerator, Stove(s)
Laundry In Basement
Exterior
Garage Off Street
Garage Description Off Street
Fence Fenced
Community Features Playground, Schools Nearby, Shopping Nearby, Sidewalks
Roof Type Asphalt Shingle
Porch Deck
Lot Frontage 23.98
Exposure NE
Building
Lot Description Back Lane, Gentle Sloping, Rectangular Lot
Foundation Poured Concrete
Architectural Style 2 Storey, Side by Side
Level or Stories Two
Structure Type Aluminum Siding ,Brick,Wood Frame
Others
Restrictions None Known
Tax ID 91497681
Ownership Private
Read Less Info
Want to know what your home might be worth? Contact us for a FREE valuation!

Our team is ready to help you sell your home for the highest possible price ASAP
GET MORE INFORMATION

Agent | License ID: LDKATOCAN






