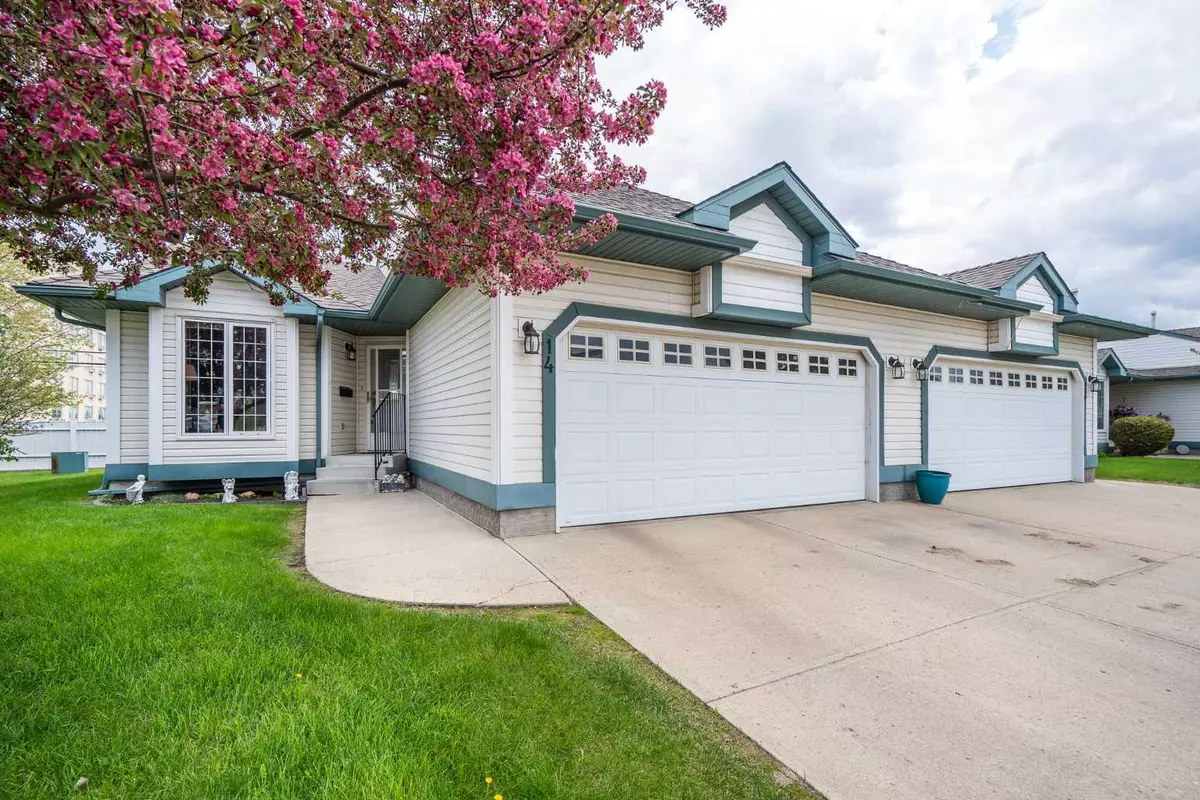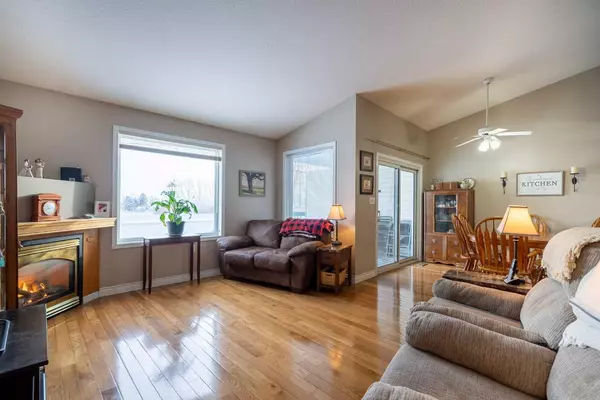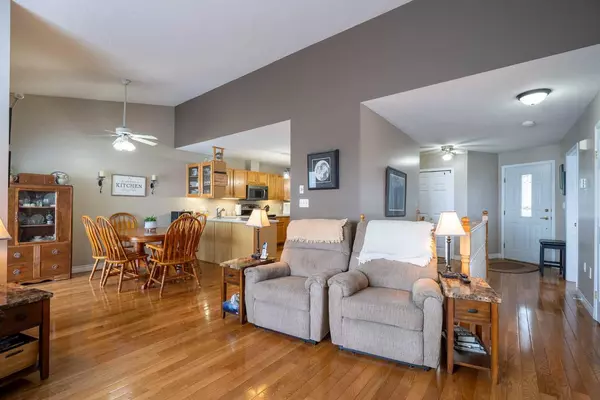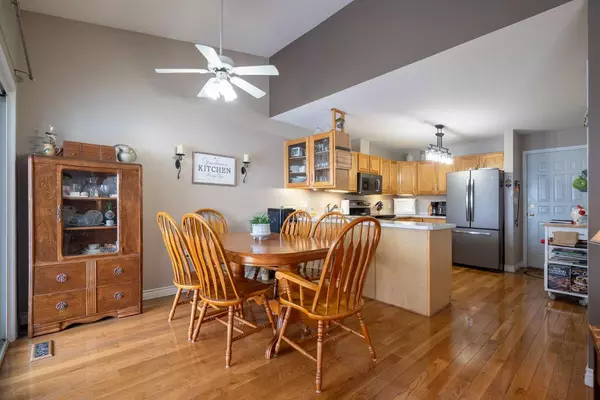$292,000
$309,900
5.8%For more information regarding the value of a property, please contact us for a free consultation.
3 Beds
3 Baths
928 SqFt
SOLD DATE : 06/17/2024
Key Details
Sold Price $292,000
Property Type Single Family Home
Sub Type Semi Detached (Half Duplex)
Listing Status Sold
Purchase Type For Sale
Square Footage 928 sqft
Price per Sqft $314
Subdivision Southridge
MLS® Listing ID A2101216
Sold Date 06/17/24
Style Bungalow,Side by Side
Bedrooms 3
Full Baths 2
Half Baths 1
Condo Fees $440
Originating Board Lloydminster
Year Built 1996
Annual Tax Amount $2,119
Tax Year 2023
Lot Size 4,126 Sqft
Acres 0.09
Property Description
Everything about this property is exceptional-you will fall in love with this home the minute you walk through the front door. Hardwood flooring throughout the main floor adds a welcome upgrade to a well-designed floor plan. The main floor family room features large window glazing facing the rear yard and allowing abundant natural light to flood the living area ... add to that the comfort that comes from a gas fireplace creating a cozy place to unwind after a long day. The kitchen has a generous kitchen cabinet layout with full view to the main living area of the home allowing easy entertaining with family and friends .... Enjoy the morning sun as it rises with the east exposure in your dining area. The basement is perfect for those wishing a bit more space to stretch their legs ... fully finished and impeccable-this home is comfortable and a great place to live-this is an age restricted development great for anyone looking for a quiet area to retire surrounded by like-minded people.
Location
Province AB
County Lloydminster
Zoning R3
Direction W
Rooms
Basement Finished, Full
Interior
Interior Features See Remarks, Vaulted Ceiling(s)
Heating Forced Air, Natural Gas
Cooling None
Flooring Carpet, Concrete, Hardwood, Linoleum
Fireplaces Number 1
Fireplaces Type Gas
Appliance Dishwasher, Garage Control(s), Microwave Hood Fan, Refrigerator, Stove(s), Washer/Dryer, Window Coverings
Laundry Main Level
Exterior
Garage Concrete Driveway, Double Garage Attached, Insulated
Garage Spaces 2.0
Garage Description Concrete Driveway, Double Garage Attached, Insulated
Fence None
Community Features Shopping Nearby, Sidewalks, Street Lights
Amenities Available Other
Roof Type Asphalt Shingle
Porch Deck
Total Parking Spaces 2
Building
Lot Description Backs on to Park/Green Space, Lawn, Treed
Foundation Poured Concrete
Architectural Style Bungalow, Side by Side
Level or Stories One
Structure Type Vinyl Siding,Wood Frame
Others
HOA Fee Include Common Area Maintenance,Insurance,Maintenance Grounds,Reserve Fund Contributions,Sewer,Snow Removal,Trash,Water
Restrictions Condo/Strata Approval
Tax ID 56790594
Ownership Private
Pets Description Restrictions, Yes
Read Less Info
Want to know what your home might be worth? Contact us for a FREE valuation!

Our team is ready to help you sell your home for the highest possible price ASAP
GET MORE INFORMATION

Agent | License ID: LDKATOCAN






