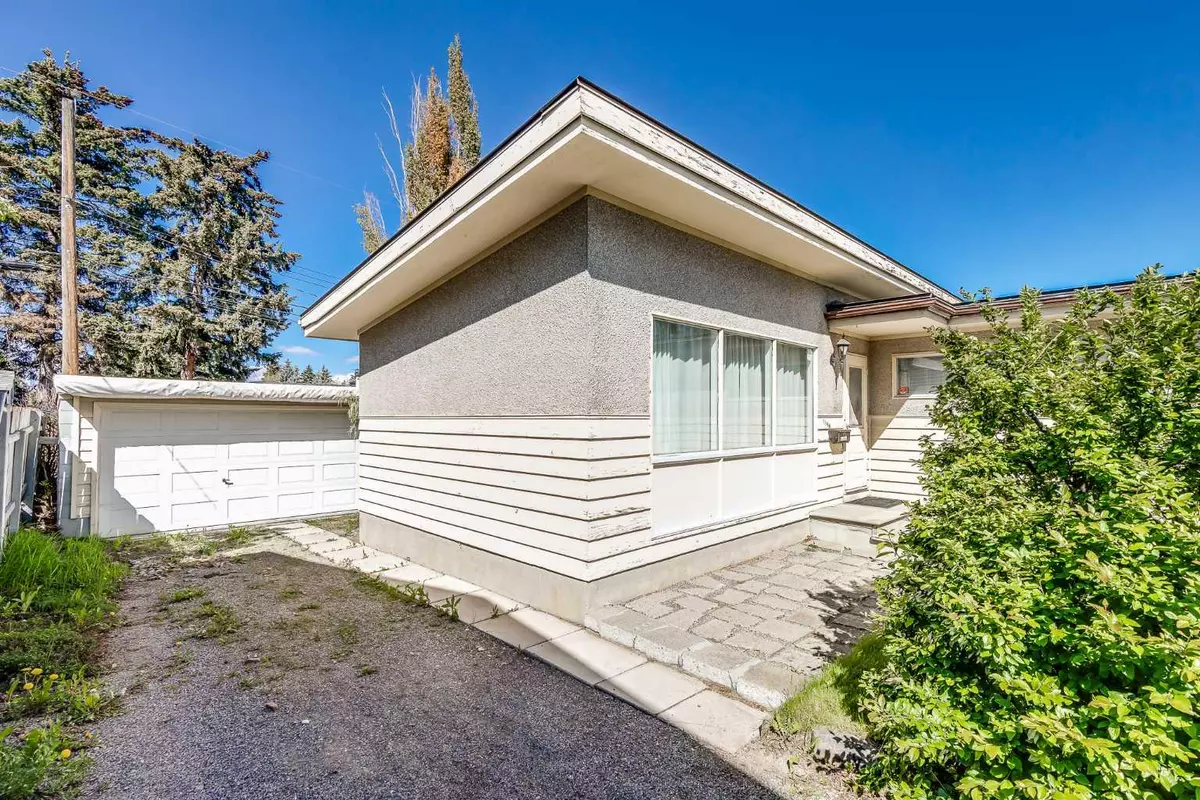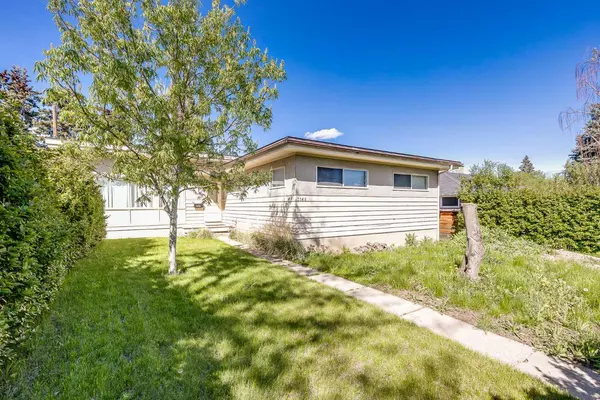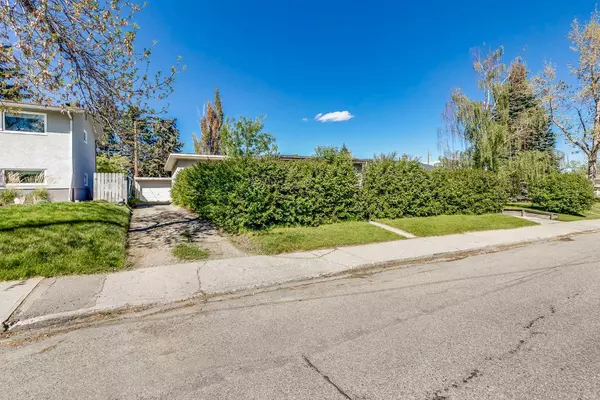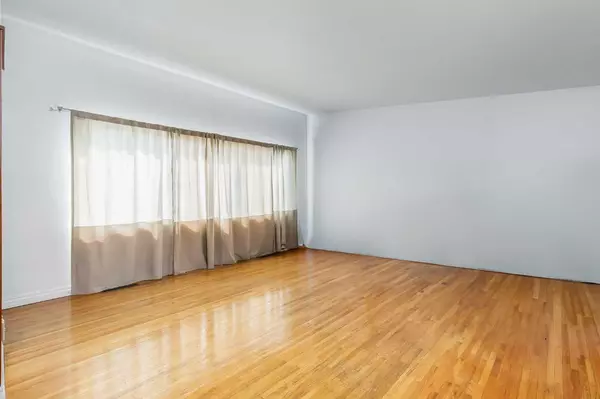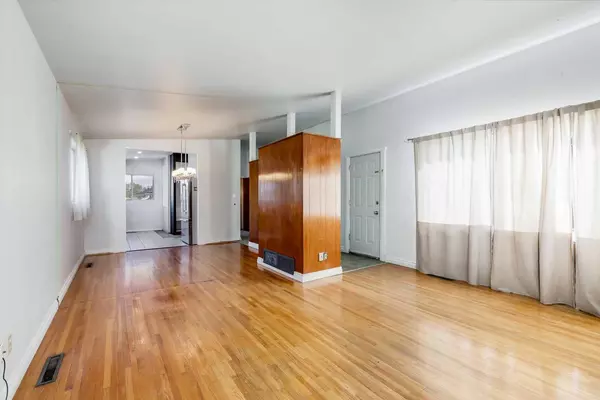$589,900
$589,900
For more information regarding the value of a property, please contact us for a free consultation.
3 Beds
1 Bath
1,276 SqFt
SOLD DATE : 06/17/2024
Key Details
Sold Price $589,900
Property Type Single Family Home
Sub Type Detached
Listing Status Sold
Purchase Type For Sale
Square Footage 1,276 sqft
Price per Sqft $462
Subdivision Thorncliffe
MLS® Listing ID A2132652
Sold Date 06/17/24
Style Bungalow
Bedrooms 3
Full Baths 1
Originating Board Calgary
Year Built 1957
Annual Tax Amount $3,009
Tax Year 2023
Lot Size 5,995 Sqft
Acres 0.14
Property Description
Welcome to this charming bungalow nestled in the community of Thorncliffe. With a fantastic location and endless potential, this fixer-upper is ready for you to make it your own. The property boasts 3 bedrooms and 1 full bathroom, with the main floor spanning 1,276 square feet. Hardwood flooring covers the main living areas and bedrooms lending warmth and character to the home. Upon entry, you're greeted by a large, bright living room with sloped ceilings adding extra height in the main living area that seamlessly flows into the dining area and kitchen, creating an open and inviting space. The kitchen awaits your personal touch and comes equipped with new Bosch appliances ready for installation, including a dishwasher, refrigerator, induction cooktop, and combination convection oven. Additionally, a new Hoover central vacuum is included, waiting to be installed for added convenience. The partially finished basement offers a rec room and den, providing additional living space and endless possibilities for customization. Furthermore, a basement laundry area adds convenience to your daily routine. Step outside to the large, private backyard, perfect for outdoor gatherings or potential landscaping projects. A double detached garage offers ample space for parking and storage. Conveniently located with easy access onto Northmount Drive and McKnight Blvd, this property is just minutes away from the off-leash park and Nose Hill Park, offering endless opportunities for outdoor recreation. Close proximity to schools, shopping centers, parks, and playgrounds ensures that all your daily needs are within reach. This property presents an exceptional opportunity for those seeking a project to transform into their dream home. With its prime location and array of amenities nearby, this Thorncliffe gem won't last long on the market. Don't miss out—schedule a viewing today and unlock the potential of this fantastic property!
Location
Province AB
County Calgary
Area Cal Zone N
Zoning R-C1
Direction S
Rooms
Basement Full, Partially Finished
Interior
Interior Features Laminate Counters, Open Floorplan, Storage, Wet Bar
Heating Forced Air
Cooling None
Flooring Carpet, Hardwood, Laminate, Tile
Appliance Dishwasher, Dryer, Electric Stove, Microwave, Refrigerator, Washer, Window Coverings
Laundry In Basement, Laundry Room, Sink
Exterior
Garage Double Garage Detached
Garage Spaces 2.0
Garage Description Double Garage Detached
Fence Partial
Community Features Playground, Schools Nearby, Shopping Nearby, Walking/Bike Paths
Roof Type Asphalt Shingle
Porch Patio
Lot Frontage 60.01
Total Parking Spaces 6
Building
Lot Description Treed
Foundation Poured Concrete
Architectural Style Bungalow
Level or Stories One
Structure Type Stucco,Wood Siding
Others
Restrictions None Known
Tax ID 91191921
Ownership Private
Read Less Info
Want to know what your home might be worth? Contact us for a FREE valuation!

Our team is ready to help you sell your home for the highest possible price ASAP
GET MORE INFORMATION

Agent | License ID: LDKATOCAN

