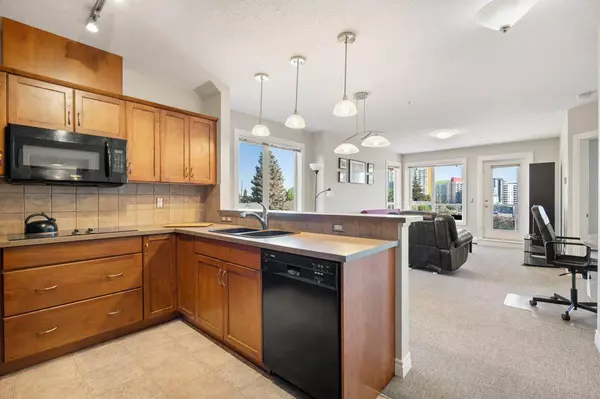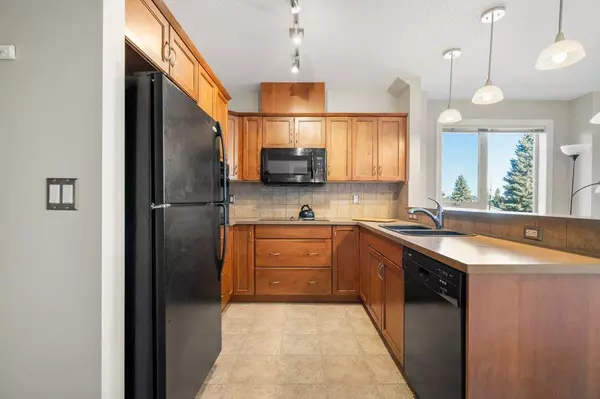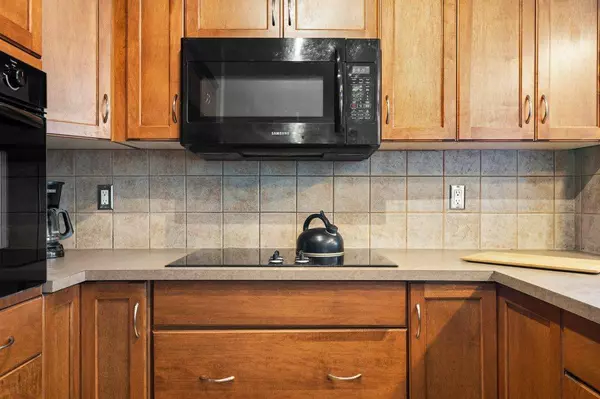$325,000
$329,000
1.2%For more information regarding the value of a property, please contact us for a free consultation.
1 Bed
1 Bath
671 SqFt
SOLD DATE : 06/17/2024
Key Details
Sold Price $325,000
Property Type Condo
Sub Type Apartment
Listing Status Sold
Purchase Type For Sale
Square Footage 671 sqft
Price per Sqft $484
Subdivision Varsity
MLS® Listing ID A2141549
Sold Date 06/17/24
Style Low-Rise(1-4)
Bedrooms 1
Full Baths 1
Condo Fees $574/mo
Originating Board Calgary
Year Built 2007
Annual Tax Amount $1,796
Tax Year 2024
Property Description
Come view this Bright end unit condo, prefect for the Smart Investors or First time buyers. This bright 1 bedroom end unit which is located minutes from the UofC, LRT and Brentwood Shopping Center comes with 671 sqft in this an open floor plan. The large Chef's kitchen comes with maple cabinets, a space saver built-in oven, countertop stove, microwave hoodfan, an eating bar, and plenty of storage space. Light floods into the dining area/livingroom both with oversized windows. It's a great place to entertain family and friends in this open floor plan with west facing wraparound balcony which is equipped with a gas hook-up for the BBQ. The Large bedroom could hold a king sized bed if needed and has a huge walk-through closet that leads to the bathroom and the laundry area. The condo comes Titled Storage and Titled heated underground Parking Stall. the Building features, an Elevator, a Bike Storage room, covered visitor parking in the front of the building, a FOB secured entrance, pet friendly building, and a great location close to all amenities. Perfect for an investor, a family member going to university or just a great place to call home. This furnished condo is freshly painted, vacant and ready to go. Call for Lease rates and management fees, pet restrictions if needed. Come view quickly before it goes.
Location
Province AB
County Calgary
Area Cal Zone Nw
Zoning M-C2
Direction W
Interior
Interior Features Ceiling Fan(s), No Animal Home, No Smoking Home, Open Floorplan, Vinyl Windows
Heating Baseboard
Cooling None
Flooring Ceramic Tile, Tile
Appliance Built-In Oven, Dishwasher, Electric Cooktop, Garage Control(s), Microwave Hood Fan, Refrigerator, Washer/Dryer Stacked, Window Coverings
Laundry In Bathroom, In Unit
Exterior
Garage Heated Garage, Titled, Underground
Garage Description Heated Garage, Titled, Underground
Community Features Schools Nearby, Shopping Nearby, Sidewalks, Street Lights
Amenities Available Bicycle Storage, Elevator(s), Parking, Storage, Visitor Parking
Roof Type Asphalt Shingle,Membrane
Porch Wrap Around
Exposure W
Total Parking Spaces 1
Building
Story 4
Architectural Style Low-Rise(1-4)
Level or Stories Single Level Unit
Structure Type Stucco,Wood Frame
Others
HOA Fee Include Common Area Maintenance,Heat,Professional Management,Reserve Fund Contributions,Sewer,Trash,Water
Restrictions Pet Restrictions or Board approval Required
Tax ID 91280781
Ownership Private
Pets Description Restrictions
Read Less Info
Want to know what your home might be worth? Contact us for a FREE valuation!

Our team is ready to help you sell your home for the highest possible price ASAP
GET MORE INFORMATION

Agent | License ID: LDKATOCAN






