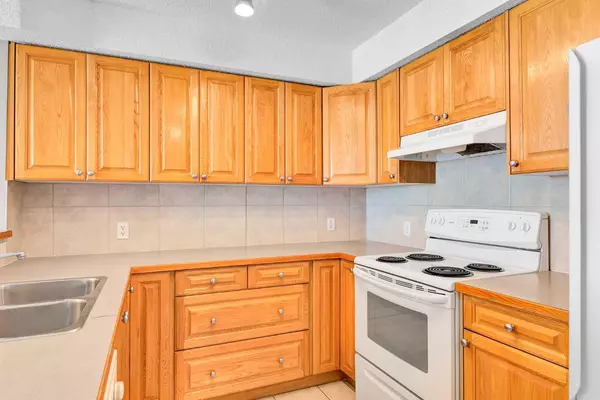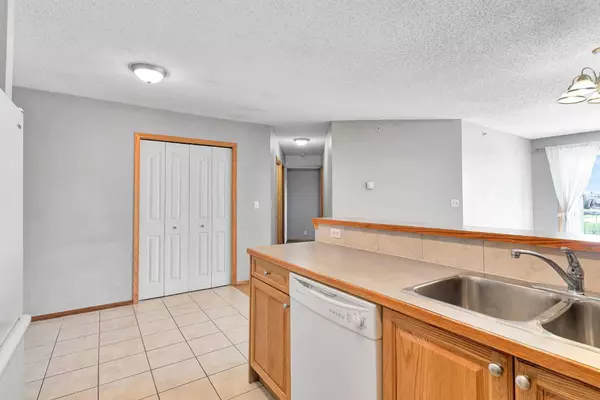$249,900
$249,900
For more information regarding the value of a property, please contact us for a free consultation.
2 Beds
1 Bath
764 SqFt
SOLD DATE : 06/17/2024
Key Details
Sold Price $249,900
Property Type Condo
Sub Type Apartment
Listing Status Sold
Purchase Type For Sale
Square Footage 764 sqft
Price per Sqft $327
Subdivision Saddle Ridge
MLS® Listing ID A2138412
Sold Date 06/17/24
Style Apartment
Bedrooms 2
Full Baths 1
Condo Fees $696/mo
Originating Board Calgary
Year Built 2008
Annual Tax Amount $1,102
Tax Year 2024
Property Description
Welcome to Raven Ridge Gardens, a charming complex situated in the desirable community of Saddle Ridge. This well-maintained condo backs on the pond with gorgeous views! This top floor unit encompasses over 750 sq ft of living space featuring 2 bedrooms, 1 full bath, and a titled parking space. The main floor showcases beautiful laminate flooring and an open concept floorplan. The spacious living room has sliding doors giving access to the balcony, perfect for enjoying the views on summer days. The modern kitchen is equipped with wood cabinetry, white appliances, and a breakfast bar. There are 2 generous sized bedrooms, including the primary complete with a large walk-in closet. Completing this home is a 4-piece bath and a laundry unit. A single car titled parking space provides parking for your convenience. The location is unbeatable, with schools, parks, playgrounds, restaurants, shopping, and public transit just minutes away. Quick access to Stoney Trail, making exploring the city a breeze. Whether you're searching for an excellent home or an outstanding investment opportunity, this remarkable property caters to both. Book your private viewing today!
Location
Province AB
County Calgary
Area Cal Zone Ne
Zoning M-1 d75
Direction N
Interior
Interior Features Breakfast Bar, Closet Organizers, Open Floorplan, Walk-In Closet(s)
Heating Baseboard
Cooling None
Flooring Carpet, Laminate, Tile
Appliance Dishwasher, Dryer, Electric Stove, Garage Control(s), Refrigerator, Washer, Window Coverings
Laundry In Unit
Exterior
Garage Heated Garage, Underground
Garage Description Heated Garage, Underground
Community Features Playground, Schools Nearby, Shopping Nearby, Sidewalks, Street Lights
Amenities Available Other
Porch Balcony(s)
Exposure S
Total Parking Spaces 1
Building
Story 3
Architectural Style Apartment
Level or Stories Single Level Unit
Structure Type Brick,Vinyl Siding,Wood Frame
Others
HOA Fee Include Common Area Maintenance,Gas,Heat,Insurance,Professional Management,Reserve Fund Contributions,Sewer,Snow Removal,Trash,Water
Restrictions Pet Restrictions or Board approval Required,Restrictive Covenant,Utility Right Of Way
Tax ID 91707977
Ownership Private
Pets Description Restrictions
Read Less Info
Want to know what your home might be worth? Contact us for a FREE valuation!

Our team is ready to help you sell your home for the highest possible price ASAP
GET MORE INFORMATION

Agent | License ID: LDKATOCAN






