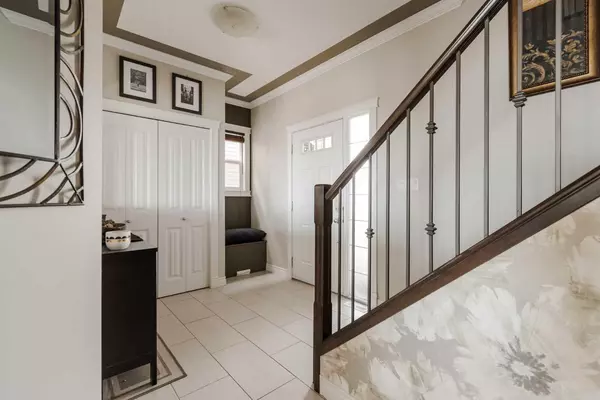$615,000
$619,900
0.8%For more information regarding the value of a property, please contact us for a free consultation.
4 Beds
4 Baths
1,938 SqFt
SOLD DATE : 06/17/2024
Key Details
Sold Price $615,000
Property Type Single Family Home
Sub Type Detached
Listing Status Sold
Purchase Type For Sale
Square Footage 1,938 sqft
Price per Sqft $317
Subdivision Eagle Ridge
MLS® Listing ID A2128580
Sold Date 06/17/24
Style 2 Storey
Bedrooms 4
Full Baths 3
Half Baths 1
Originating Board Fort McMurray
Year Built 2010
Annual Tax Amount $3,143
Tax Year 2023
Lot Size 5,088 Sqft
Acres 0.12
Property Description
Welcome to 147 Heron Place; Nestled within a quiet pocket of Eagle Ridge, this impressive two-story residence stands as a testament to refined elegance and exquisite craftsmanship.
Stepping through the front door, you're greeted by an immaculate space bathed with natural light. The spacious tiled foyer, adorned with built-in seating, seamlessly transitions into gleaming hardwood floors that guide you towards a luminous open-concept layout featuring crown moulding, high ceilings and expansive windows that flood the space with sunlight. The heart of the home is thoughtfully designed and perfect for hosting memorable gatherings.
The kitchen is a home chef’s dream that features exquisite granite countertops, rich espresso cabinetry, stainless steel appliances, and a generous central island. Adjacent, you'll find a welcoming dining area and a sun-soaked family room creating an inviting space for guests and cozy nights in by the gas fireplace. A well-appointed laundry room, a separate powder room and access to the oversized 23x21 attached garage completes this level.
The upper floor boasts three bedrooms alongside a versatile bonus room with a custom feature wall. The elegant primary retreat features a board and batten accent wall, an ensuite with dual sinks, and a built-in soaker tub perfect for unwinding in. The secondary bedrooms are generously sized and enjoy ample natural light, complemented by a four-piece main bathroom.
Venture downstairs to the walk-out basement and discover a fully equipped one bedroom legal basement suite, providing an opportunity for additional income through rental or an ideal space for intergenerational living or a live-in nanny.
Outside, a landscaped backyard oasis awaits with a large deck off the main living space with gas bbq hook up, while a sprawling two tiered-ground patio, complete with a fire pit and sizeable shed, provides ample space for outdoor enjoyment and storage.
Conveniently located near Eagle Ridge Commons, site bus stops (3min walk), two elementary schools, and scenic walking trails, this exceptional home embodies upscale living within a coveted neighbourhood. Schedule your tour today - we can't wait to welcome you home!
Location
Province AB
County Wood Buffalo
Area Fm Nw
Zoning R1
Direction E
Rooms
Other Rooms 1
Basement Separate/Exterior Entry, Finished, Full, Suite, Walk-Out To Grade
Interior
Interior Features Breakfast Bar, Built-in Features, Chandelier, Closet Organizers, Crown Molding, Double Vanity, Granite Counters, High Ceilings, Jetted Tub, Kitchen Island, No Smoking Home, Open Floorplan, Pantry, Separate Entrance, Soaking Tub, Storage, Sump Pump(s), Vinyl Windows, Walk-In Closet(s)
Heating Forced Air
Cooling Central Air
Flooring Carpet, Ceramic Tile, Hardwood
Fireplaces Number 1
Fireplaces Type Gas
Appliance Central Air Conditioner, Convection Oven, Dishwasher, Microwave Hood Fan, Refrigerator
Laundry Lower Level, Main Level, Multiple Locations
Exterior
Garage Double Garage Attached, Driveway, Front Drive, Garage Faces Front, Heated Garage, Oversized
Garage Spaces 2.0
Garage Description Double Garage Attached, Driveway, Front Drive, Garage Faces Front, Heated Garage, Oversized
Fence Fenced
Community Features Park, Playground, Schools Nearby, Shopping Nearby, Sidewalks, Street Lights, Walking/Bike Paths
Roof Type Asphalt Shingle
Porch Balcony(s), Deck, Front Porch, Patio
Total Parking Spaces 4
Building
Lot Description Few Trees, Front Yard, Low Maintenance Landscape, Landscaped, Views
Foundation Poured Concrete
Architectural Style 2 Storey
Level or Stories Two
Structure Type Vinyl Siding
Others
Restrictions Restrictive Covenant,Utility Right Of Way
Tax ID 83291556
Ownership Private
Read Less Info
Want to know what your home might be worth? Contact us for a FREE valuation!

Our team is ready to help you sell your home for the highest possible price ASAP
GET MORE INFORMATION

Agent | License ID: LDKATOCAN






