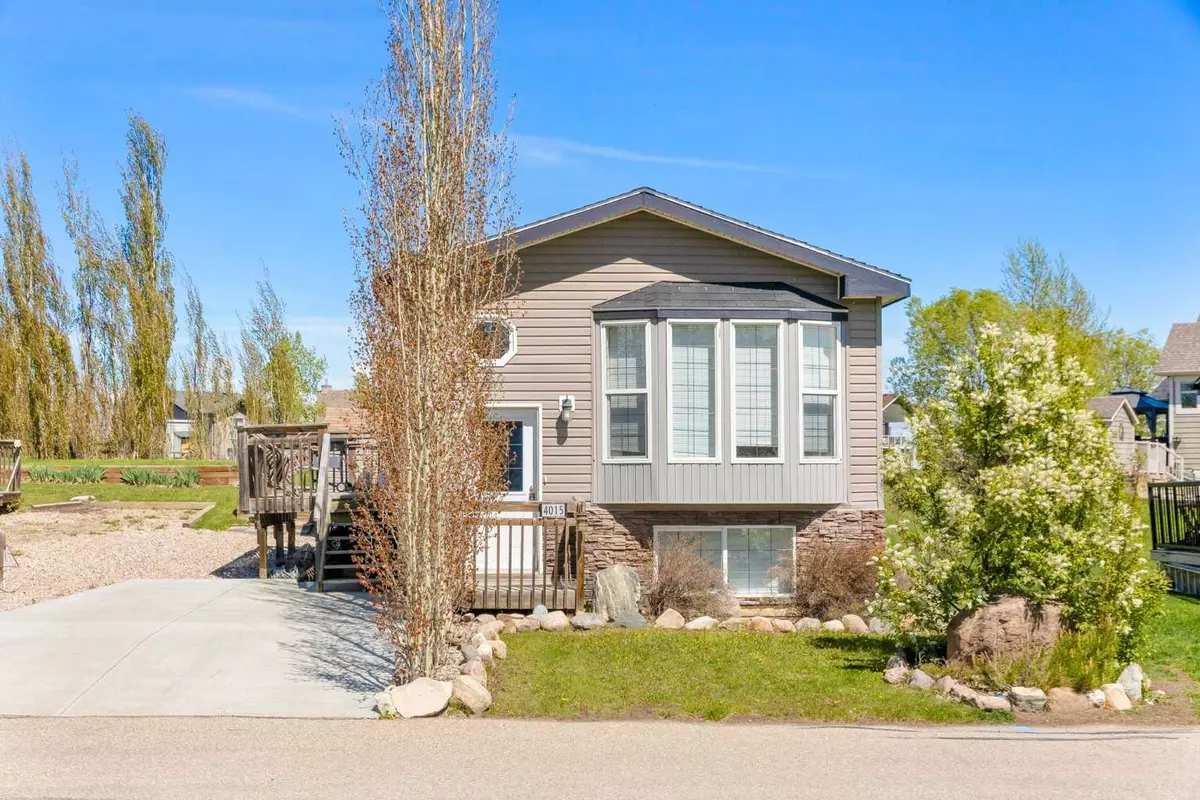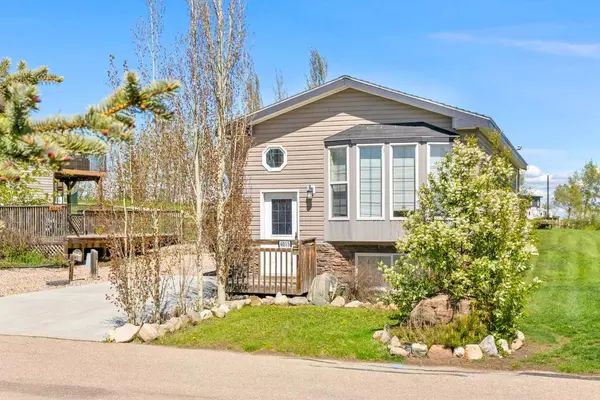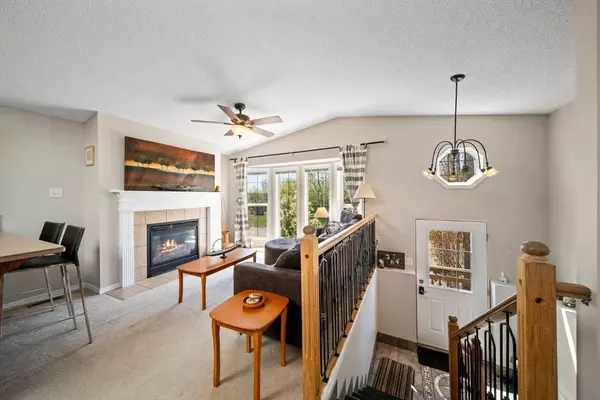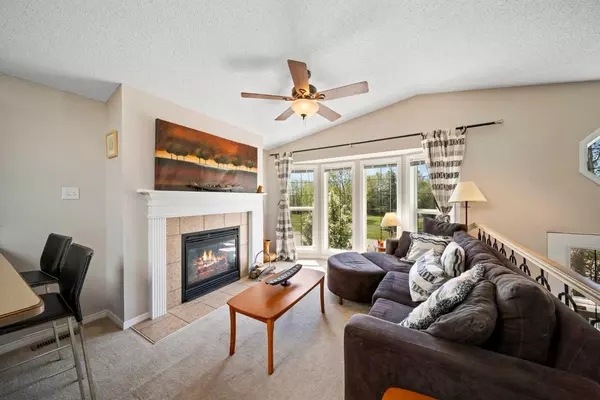$300,000
$319,900
6.2%For more information regarding the value of a property, please contact us for a free consultation.
3 Beds
3 Baths
929 SqFt
SOLD DATE : 06/17/2024
Key Details
Sold Price $300,000
Property Type Single Family Home
Sub Type Detached
Listing Status Sold
Purchase Type For Sale
Square Footage 929 sqft
Price per Sqft $322
Subdivision Whispering Pines
MLS® Listing ID A2135868
Sold Date 06/17/24
Style Bi-Level
Bedrooms 3
Full Baths 3
Condo Fees $210
Originating Board Central Alberta
Year Built 2007
Annual Tax Amount $2,066
Tax Year 2024
Lot Size 3,648 Sqft
Acres 0.08
Property Description
Nestled in the serene Phase 4 of Whispering Pines Golf & Country Club Resort, this stunning 3-bedroom, 3-bathroom bi-level home offers year-round luxury and breathtaking views of both the golf course and pond. The open floor plan is a showcase of design efficiency, featuring a gas fireplace and floor-to-ceiling windows that flood the space with natural light, enhancing the airy and inviting atmosphere.
The main floor includes a well-appointed second bedroom and a 4-piece bathroom, complementing the primary bedroom complete with a 4-piece ensuite and direct access to the back deck. This thoughtful layout ensures comfort and privacy for all residents and guests.
The heart of the home is the spacious kitchen, equipped with sleek black appliances and peninsula seating, perfect for casual meals or entertaining guests. The adjacent dining room promises memorable gatherings and leads to a large side deck, ideal for outdoor dining and relaxation amidst the beautiful surroundings. Both this deck and the back deck off the primary bedroom boast views of the tranquil pond and the golf course beyond, making it a peaceful location for relaxation and contemplation. The backyard further enhances outdoor living with a firepit area, perfect for evening gatherings and enjoying the natural setting under the stars.
The finished lower level expands your living space with a large recreational area, an additional bedroom, and a partially finished bathroom, providing flexibility and ample space for family activities or guest accommodations. Storage solutions are abundant, ensuring that every space remains clutter-free.
Ownership comes with the privilege of accessing all resort amenities, including an 18-hole golf course, indoor pool and hot tub, 55-slip marina, clubhouse with restaurant and bar, sports courts, and a private beach. Planned activities add to the community feel, offering something for everyone.
Condo fees provide comprehensive coverage of professional management, reserve fund contributions, landscaping, snow removal, trash services, sewer, and water, ensuring a hassle-free lifestyle. Located just 25 minutes south of Gasoline Alley, this home provides easy access to city amenities and services.
4015 25054 South Pine Lake Road is more than just a home—it's a lifestyle. Embrace the luxury, convenience, and natural beauty that come with living at Whispering Pines Golf & Country Club Resort.
Location
Province AB
County Red Deer County
Zoning R-7
Direction SW
Rooms
Basement Finished, Full
Interior
Interior Features Open Floorplan, See Remarks, Skylight(s), Vaulted Ceiling(s)
Heating Forced Air
Cooling None
Flooring Carpet, Laminate, Linoleum
Fireplaces Number 1
Fireplaces Type Gas
Appliance Dishwasher, Microwave Hood Fan, Refrigerator, Stove(s), Washer/Dryer, Window Coverings
Laundry Laundry Room
Exterior
Garage Off Street
Garage Description Off Street
Fence None
Community Features Clubhouse, Fishing, Gated, Golf, Lake, Playground, Pool
Amenities Available Beach Access, Clubhouse, Coin Laundry, Fitness Center, Indoor Pool, Laundry, Parking, Playground, Pool, Racquet Courts, RV/Boat Storage, Snow Removal, Spa/Hot Tub, Trash, Visitor Parking
Roof Type Asphalt Shingle
Porch Deck
Lot Frontage 40.16
Total Parking Spaces 2
Building
Lot Description Rectangular Lot
Foundation ICF Block
Sewer Other
Water Other
Architectural Style Bi-Level
Level or Stories Bi-Level
Structure Type Wood Frame
Others
HOA Fee Include Amenities of HOA/Condo,Common Area Maintenance,Maintenance Grounds,Professional Management,Reserve Fund Contributions,Sewer,Snow Removal,Trash,Water
Restrictions Building Design Size,Building Restriction
Tax ID 84157711
Ownership Private
Pets Description Yes
Read Less Info
Want to know what your home might be worth? Contact us for a FREE valuation!

Our team is ready to help you sell your home for the highest possible price ASAP
GET MORE INFORMATION

Agent | License ID: LDKATOCAN






