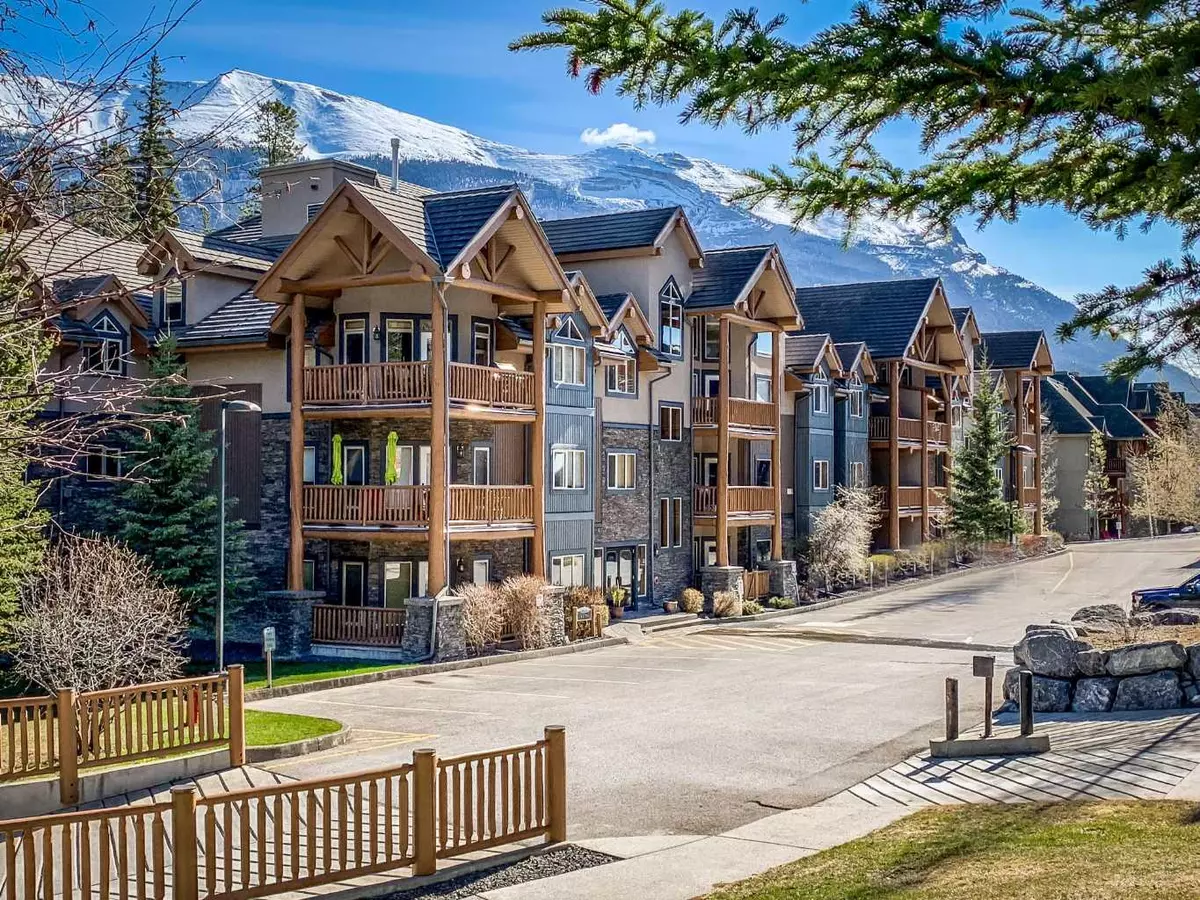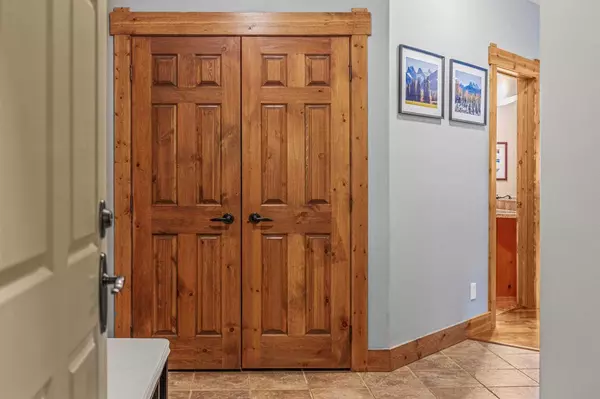$729,500
$739,000
1.3%For more information regarding the value of a property, please contact us for a free consultation.
2 Beds
2 Baths
1,233 SqFt
SOLD DATE : 06/16/2024
Key Details
Sold Price $729,500
Property Type Condo
Sub Type Apartment
Listing Status Sold
Purchase Type For Sale
Square Footage 1,233 sqft
Price per Sqft $591
Subdivision Three Sisters
MLS® Listing ID A2132835
Sold Date 06/16/24
Style Low-Rise(1-4)
Bedrooms 2
Full Baths 2
Condo Fees $1,034/mo
Originating Board Calgary
Year Built 2004
Annual Tax Amount $2,763
Tax Year 2023
Property Description
Canmore Masterpiece! OPEN HOUSE Sunday, June 2, 12:00 to 4:00pm. Nestled amidst the awe-inspiring Rocky Mountains and boasting picturesque mountain and river views, this exquisite corner unit on the main floor of Crossbow Place offers a lifestyle of unparalleled beauty and tranquility. Step right outside your patio to immerse yourself in the pristine wilderness of Canmore, with walking trails at your doorstep inviting exploration and adventure.
Upon entering, you are greeted by a spacious front entryway leading to a grand, open-concept living area adorned with timeless mountain-inspired finishes and high ceilings, creating the perfect setting for relaxation and entertainment. The gourmet kitchen features stunning granite countertops, perfect for culinary enthusiasts. Privacy and convenience blend effortlessly with the bedrooms strategically positioned on either side of the living area, each boasting its own ensuite bathroom for a private sanctuary to unwind and rejuvenate.
Modern amenities such as in-suite laundry ensure utmost comfort and functionality, while two balconies provide the ideal setting to soak in the breathtaking vistas and fresh mountain air. Abundant storage space within the unit keeps your living space organized and clutter-free.
Experience resort-style living with access to some of the best amenities in town, from unwinding in the sauna or steam room after a day of adventure, to lounging by the indoor pool, catching a movie in the theatre, enjoying games in the games room, or hosting gatherings in the spectacular great room. Plus, enjoy the peace of mind that comes with knowing all utilities are included in the condo fee. This condo epitomizes the essence of mountain living and must be seen to be truly appreciated. Book your showing today and let the beauty of Canmore unfold before your eyes.
Location
Province AB
County Bighorn No. 8, M.d. Of
Zoning Residential
Direction NW
Rooms
Other Rooms 1
Interior
Interior Features Breakfast Bar, Built-in Features, Ceiling Fan(s), Closet Organizers, Elevator, Granite Counters, High Ceilings, Open Floorplan, Pantry, Walk-In Closet(s)
Heating Baseboard, Fireplace(s), Natural Gas
Cooling None
Flooring Carpet, Cork, Hardwood
Fireplaces Number 1
Fireplaces Type Gas, Living Room, Mantle, Stone
Appliance Dishwasher, Electric Stove, Garburator, Microwave Hood Fan, Refrigerator, Washer/Dryer Stacked, Window Coverings
Laundry In Unit
Exterior
Garage Heated Garage, Parkade, Titled, Underground
Garage Spaces 1.0
Garage Description Heated Garage, Parkade, Titled, Underground
Community Features Clubhouse, Golf, Park, Schools Nearby, Shopping Nearby, Sidewalks, Walking/Bike Paths
Amenities Available Bicycle Storage, Car Wash, Elevator(s), Fitness Center, Guest Suite, Indoor Pool, Parking, Party Room, Pool, Recreation Facilities, Sauna, Snow Removal, Spa/Hot Tub, Storage, Trash, Visitor Parking
Roof Type Asphalt Shingle
Porch Balcony(s)
Exposure NW
Total Parking Spaces 1
Building
Story 3
Foundation Poured Concrete
Architectural Style Low-Rise(1-4)
Level or Stories Single Level Unit
Structure Type Log,Stone,Wood Frame,Wood Siding
Others
HOA Fee Include Amenities of HOA/Condo,Caretaker,Common Area Maintenance,Electricity,Heat,Insurance,Parking,Professional Management,Reserve Fund Contributions,Sewer,Snow Removal,Trash,Water
Restrictions Adult Living,Pet Restrictions or Board approval Required,Pets Allowed
Tax ID 56488053
Ownership Private
Pets Description Restrictions, Yes
Read Less Info
Want to know what your home might be worth? Contact us for a FREE valuation!

Our team is ready to help you sell your home for the highest possible price ASAP
GET MORE INFORMATION

Agent | License ID: LDKATOCAN






