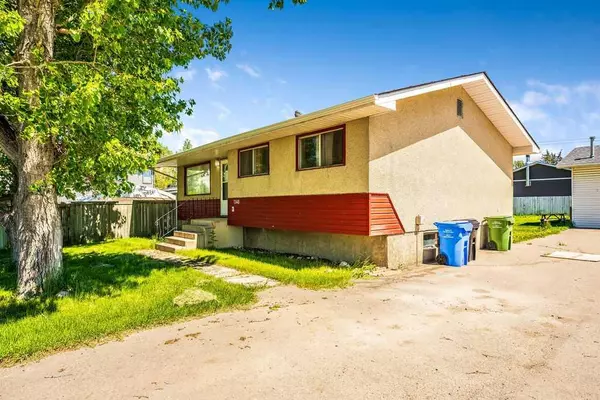$560,000
$529,900
5.7%For more information regarding the value of a property, please contact us for a free consultation.
2 Beds
1 Bath
950 SqFt
SOLD DATE : 06/19/2024
Key Details
Sold Price $560,000
Property Type Single Family Home
Sub Type Detached
Listing Status Sold
Purchase Type For Sale
Square Footage 950 sqft
Price per Sqft $589
Subdivision Shepard Industrial
MLS® Listing ID A2139112
Sold Date 06/19/24
Style Acreage with Residence,Bungalow
Bedrooms 2
Full Baths 1
Originating Board Calgary
Year Built 1971
Annual Tax Amount $1,929
Tax Year 2024
Lot Size 0.429 Acres
Acres 0.43
Property Description
Acreage living in the city! Have you been Dreaming about having the space of an acreage and the convenience of a city all-in-one...Look no further!! This affordable property sits on just under half an acre With a huge 24' by 40' HEATED shop!! This could be perfect fit for a mechanic, trades person who is sick of renting storage space, welder or savy investor that values having a massive garage and land!! This solid family home It's perfect for someone looking to put some sweat equity into their property and consists of 2 bedrooms (bedroom 2&3 combined into one), an updated 4 piece bathroom, And open concept kitchen / living room space. The basement is partially finished and is currently finished with an office space, mechanical room and workshop area! Recent updates include New Roof, a new well which was drilled in 2017, a high-efficiency furnace and newer hot water tank. New Septic feild last year. ATTN INVESTORS, This property sits on 3 lots, is zoned S-FUD and is located less than 1 minute to stony trail and 114th Avenue which provides access anywhere in the city! This great property offers so many possibilities In a unique and valuable area of Calgary. The community of shepherd was annexed by the city of Calgary in 2007 and Offers loads of potential with surrounding businesses and infrastructure
Location
Province AB
County Calgary
Area Cal Zone Se
Zoning S-FUD
Direction W
Rooms
Basement Full, Partially Finished
Interior
Interior Features See Remarks
Heating Forced Air, Natural Gas
Cooling None
Flooring Ceramic Tile, Laminate
Appliance Dryer, Garage Control(s), Gas Stove, Refrigerator, Washer
Laundry In Basement
Exterior
Garage Additional Parking, Triple Garage Detached
Garage Spaces 4.0
Garage Description Additional Parking, Triple Garage Detached
Fence Fenced
Community Features Other
Roof Type Asphalt,Asphalt Shingle
Porch Front Porch
Exposure W
Total Parking Spaces 4
Building
Lot Description Corner Lot, Rectangular Lot
Foundation Poured Concrete
Architectural Style Acreage with Residence, Bungalow
Level or Stories One
Structure Type Mixed
Others
Restrictions None Known
Tax ID 91440266
Ownership Private
Read Less Info
Want to know what your home might be worth? Contact us for a FREE valuation!

Our team is ready to help you sell your home for the highest possible price ASAP
GET MORE INFORMATION

Agent | License ID: LDKATOCAN






