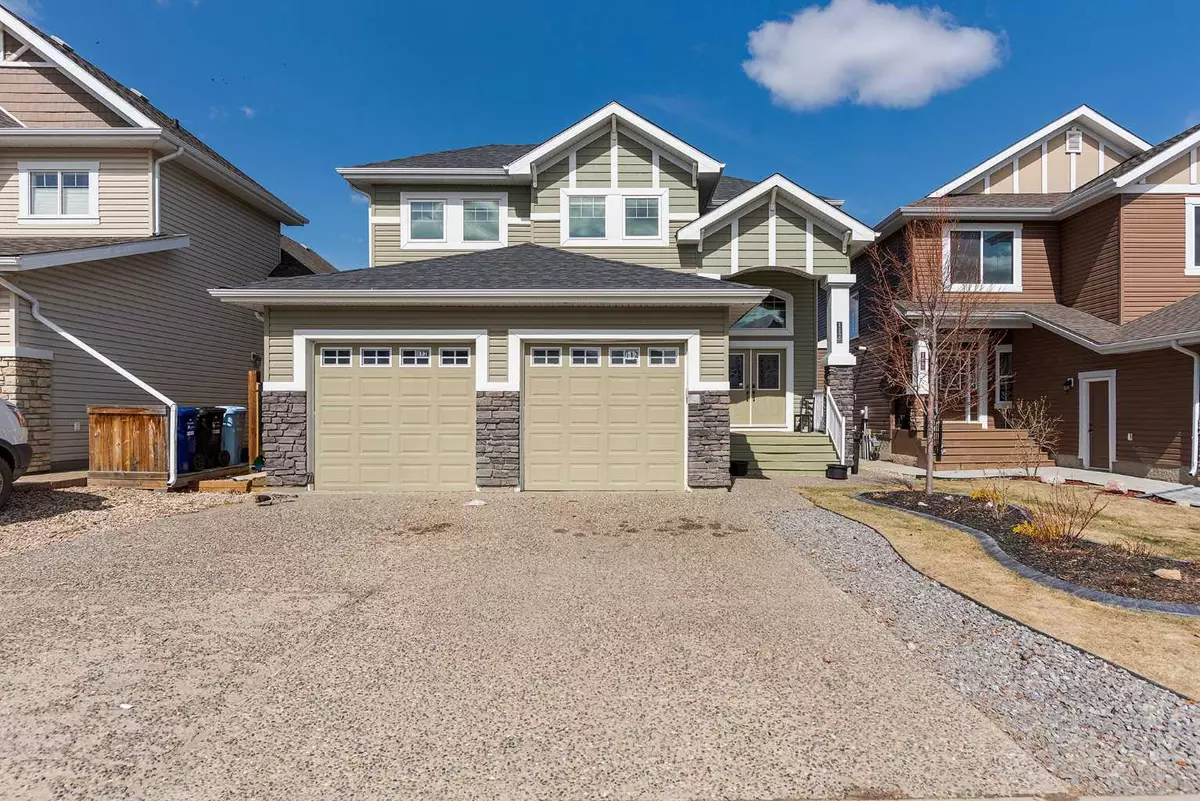$774,000
$788,888
1.9%For more information regarding the value of a property, please contact us for a free consultation.
5 Beds
5 Baths
2,694 SqFt
SOLD DATE : 06/16/2024
Key Details
Sold Price $774,000
Property Type Single Family Home
Sub Type Detached
Listing Status Sold
Purchase Type For Sale
Square Footage 2,694 sqft
Price per Sqft $287
Subdivision Parsons North
MLS® Listing ID A2128212
Sold Date 06/16/24
Style 2 Storey
Bedrooms 5
Full Baths 4
Half Baths 1
Originating Board Fort McMurray
Year Built 2013
Annual Tax Amount $3,713
Tax Year 2023
Lot Size 5,055 Sqft
Acres 0.12
Property Description
Welcome to 112 Dakin Dr.! This executive & custom home offers an impressive 3840 ft.² of living space, with NO CARPET throughout. Situated on a prime lot backing onto a beautiful GREEN SPACE, this home provides access to WALKING TRAILS, a children's PARK, and the North Parsons SKATE PARK, offering both privacy and recreational opportunities. As you enter through the double front doors, you'll be greeted by a custom-designed main level featuring a spacious office with French doors. The open-concept living area boasts a dream kitchen with a walk-through pantry, loads of custom cabinets, a large island with a breakfast bar, granite countertops, and high-end built-in appliances, including a gas range. The kitchen and dining room are elegantly separated by beautiful arches, creating a seamless flow for entertaining. The great room features a stone-faced gas fireplace, adding warmth and charm. This entire living area is surrounded by windows giving you green space views. The main-level is complete with a 2 pc powder room, large mud room that gives access to attached garage as well as right through walk-in pantry to your kitchen. Upstairs, you'll find engineered hardwood flooring throughout the entire level. The upper level offers not one, but two bonus rooms. The upper landing loft is perfect for an exercise room or additional family space. A spacious family room is currently being used as a media and games room, providing plenty of options for relaxation and entertainment. All bedrooms on the upper level are generously sized, ensuring comfort for your family. The master suite is a tranquil retreat, offering great views and a luxurious 5 pc ensuite bathroom w/double sinks, jetted tub and stand-up shower. The upper level is also complete with the upper-level laundry room, and a main 4 pc bathroom. In addition to the engineered hardwood on both main and upper level there are also 12x12 marble tiles in the entryway and bathrooms. In addition to the superb living space, a notable feature of this property is the two-bedroom legal suite in the basement, which has a separate entrance. Currently fetching $1850 per month in rent, this basement suite serves as an incredible mortgage helper, allowing you to maximize the spaciousness of the upper level for your family's needs and utilizing cash flow by renting out the basement. The legal suite offers a full kitchen, family room, high ceilings, in-suite laundry, full bathroom and 2 large bedrooms. This home also features an attached heated garage, a fully fenced and landscaped yard, large decks for outdoor enjoyment, upgraded gardens for front and rear curb appeal and RV parking. Other positives is Central a/c, fresh paint and more. Located in the heart of North Parsons, this home is within walking distance of schools and bus stops, making it convenient for families.
Don't miss out on this incredible opportunity to own a truly remarkable executive home.
Location
Province AB
County Wood Buffalo
Area Fm Northwest
Zoning ND
Direction NW
Rooms
Basement Separate/Exterior Entry, Finished, Full, Suite
Interior
Interior Features Built-in Features, Crown Molding, French Door, Granite Counters, Jetted Tub, Kitchen Island, No Smoking Home, Pantry, See Remarks, Separate Entrance, Sump Pump(s), Vaulted Ceiling(s), Vinyl Windows, Walk-In Closet(s)
Heating Forced Air, Natural Gas
Cooling Central Air
Flooring Ceramic Tile, Hardwood, Marble
Fireplaces Number 1
Fireplaces Type Gas, Great Room, Mantle
Appliance Built-In Gas Range, Central Air Conditioner, Dishwasher, Garage Control(s), Microwave, Washer, Washer/Dryer
Laundry In Unit, Laundry Room, Lower Level, Multiple Locations, Upper Level
Exterior
Garage Double Garage Attached, Garage Door Opener, Heated Garage, Insulated, RV Access/Parking
Garage Spaces 2.0
Garage Description Double Garage Attached, Garage Door Opener, Heated Garage, Insulated, RV Access/Parking
Fence Fenced
Community Features Park, Playground, Schools Nearby, Shopping Nearby, Sidewalks, Street Lights, Walking/Bike Paths
Utilities Available Cable Connected, Electricity Connected, Natural Gas Connected, Garbage Collection, Sewer Connected, Water Connected
Roof Type Asphalt Shingle
Porch Deck
Lot Frontage 44.03
Exposure NE
Total Parking Spaces 5
Building
Lot Description Back Yard, Backs on to Park/Green Space, Fruit Trees/Shrub(s), Front Yard, Lawn, Garden, Greenbelt, Landscaped, Private
Foundation Poured Concrete, See Remarks
Sewer Public Sewer
Water Public
Architectural Style 2 Storey
Level or Stories Two
Structure Type Vinyl Siding
Others
Restrictions None Known
Tax ID 83270186
Ownership Private
Read Less Info
Want to know what your home might be worth? Contact us for a FREE valuation!

Our team is ready to help you sell your home for the highest possible price ASAP
GET MORE INFORMATION

Agent | License ID: LDKATOCAN






