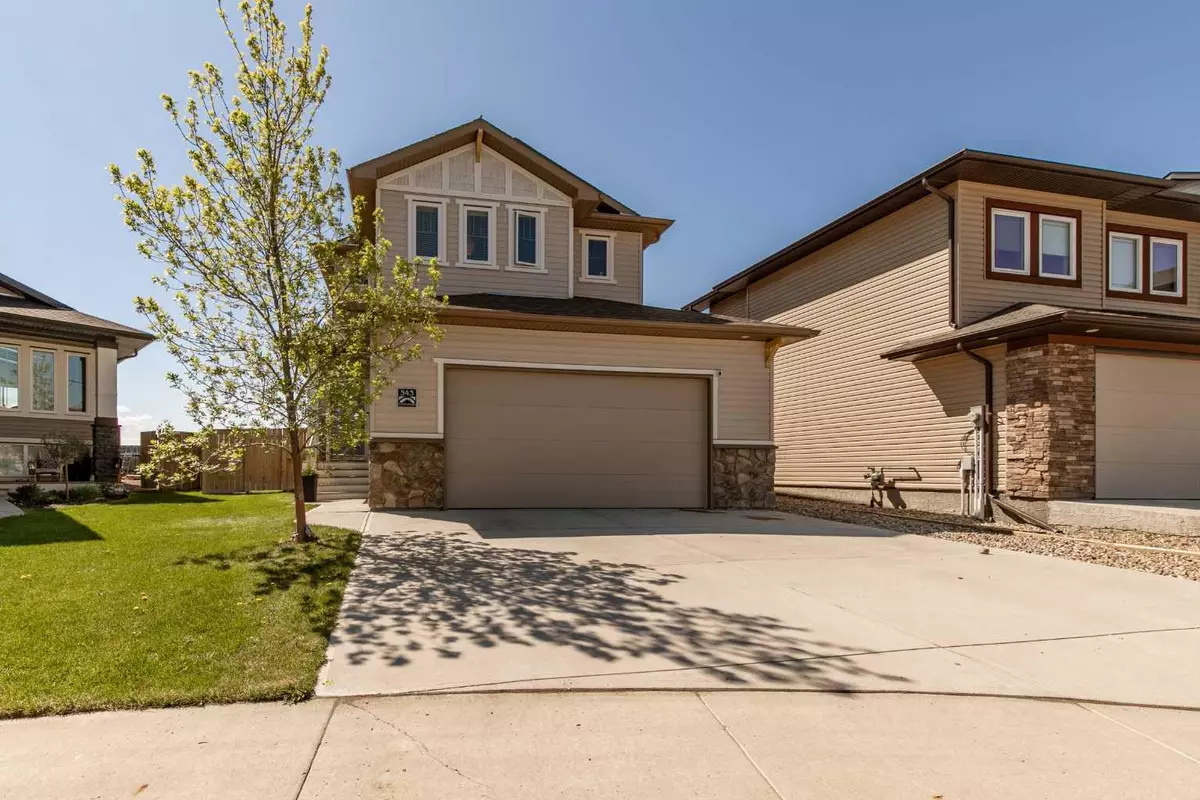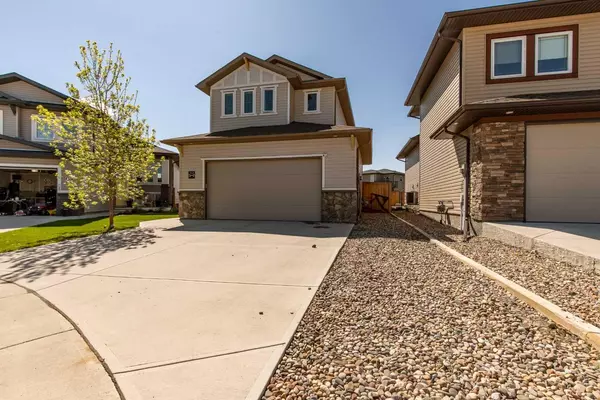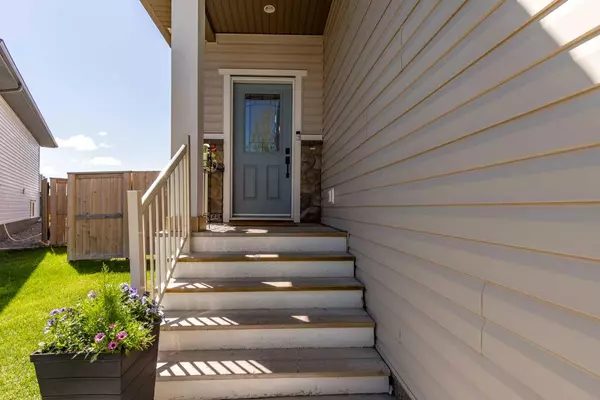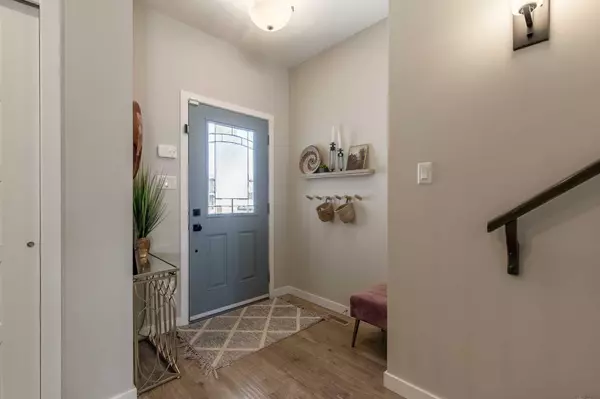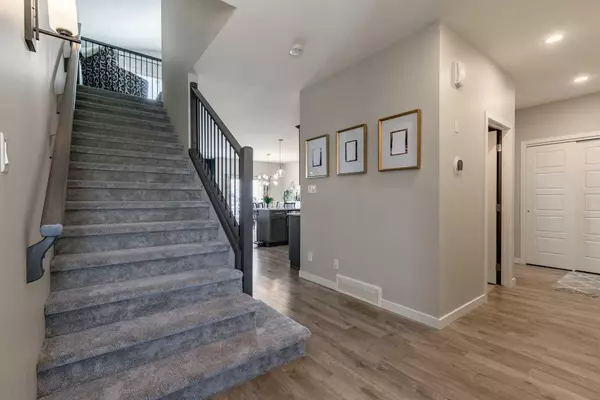$589,000
$589,000
For more information regarding the value of a property, please contact us for a free consultation.
5 Beds
4 Baths
2,018 SqFt
SOLD DATE : 06/15/2024
Key Details
Sold Price $589,000
Property Type Single Family Home
Sub Type Detached
Listing Status Sold
Purchase Type For Sale
Square Footage 2,018 sqft
Price per Sqft $291
Subdivision Copperwood
MLS® Listing ID A2134344
Sold Date 06/15/24
Style 2 Storey
Bedrooms 5
Full Baths 3
Half Baths 1
Originating Board Lethbridge and District
Year Built 2015
Annual Tax Amount $5,170
Tax Year 2024
Lot Size 5,155 Sqft
Acres 0.12
Property Description
Welcome to your dream home in the vibrant community of Copperwood! This stunning 5-bedroom, 3.5-bathroom home, built in 2015 and offers just over 2,000 square feet of living space that's been decorated with an eye for detail and style, making it feel like it's straight out of a designer magazine.
When you walk through the door, you’ll be captivated by the bold colors and thoughtful design choices that bring warmth, character, and personality to every room. The main floor boasts a spacious, open-concept layout perfect for both family gatherings and elegant entertaining. The modern kitchen features high-end finishes and flows seamlessly into the dining and living areas, ensuring that the heart of your home is both functional and inviting. I guarantee you your jaw will need help up off the floor by this captivating home.
Upstairs, you'll find a stunning bonus room that's perfect for a cozy movie night or a play area for the kids. Each bedroom offers space and comfort, ensuring everyone in the family has their own personal retreat. The master suite is a true oasis, complete with a luxurious en-suite bathroom where you can unwind after a long day. One of the most charming features of this home is the custom-built playhouse nestled under the stairs—a delightful nook that will inspire hours of imaginative play for your children. Outside, the beautifully landscaped yard provides plenty of space for barbecues, gardening, or simply relaxing in the sunshine and night-time fires to sit and reminisce. Inside, or outside I dare you to pick a favorite room or area! this home drops your jaw to the floor no matter where you are.
Copperwood is a fantastic community with top-rated schools, parks, and shopping just a stone’s throw away. Whether you're busy professionals looking for a serene escape or a bustling family needing space to grow, this home offers the perfect blend of comfort and style. Here, you’ll find room to entertain, relax, and play without ever feeling on top of each other. This extraordinary home in Copperwood won’t last long. Experience firsthand the beauty and warmth this home has to offer!
Location
Province AB
County Lethbridge
Zoning R-CL
Direction NW
Rooms
Basement Finished, Full
Interior
Interior Features Ceiling Fan(s), French Door, High Ceilings, Open Floorplan, Pantry, Quartz Counters, Recessed Lighting, Storage, Vinyl Windows, Walk-In Closet(s)
Heating Forced Air
Cooling Central Air
Flooring Carpet, Ceramic Tile, Laminate
Fireplaces Number 1
Fireplaces Type Gas
Appliance Central Air Conditioner, Dishwasher, Garage Control(s), Gas Range, Microwave, Oven, Refrigerator, Washer/Dryer
Laundry Laundry Room, Upper Level
Exterior
Garage Double Garage Attached, Off Street, Parking Pad
Garage Spaces 2.0
Garage Description Double Garage Attached, Off Street, Parking Pad
Fence Fenced
Community Features Lake, Park, Playground, Pool, Schools Nearby, Shopping Nearby, Sidewalks, Street Lights, Walking/Bike Paths
Roof Type Asphalt Shingle
Porch Deck
Lot Frontage 46.0
Total Parking Spaces 4
Building
Lot Description Back Lane, Back Yard, Cul-De-Sac, Lawn, Irregular Lot, Landscaped, Street Lighting, Underground Sprinklers, Pie Shaped Lot, Private
Foundation Poured Concrete
Architectural Style 2 Storey
Level or Stories Two
Structure Type Concrete,Vinyl Siding,Wood Frame
Others
Restrictions None Known
Tax ID 83388963
Ownership Private
Read Less Info
Want to know what your home might be worth? Contact us for a FREE valuation!

Our team is ready to help you sell your home for the highest possible price ASAP
GET MORE INFORMATION

Agent | License ID: LDKATOCAN

