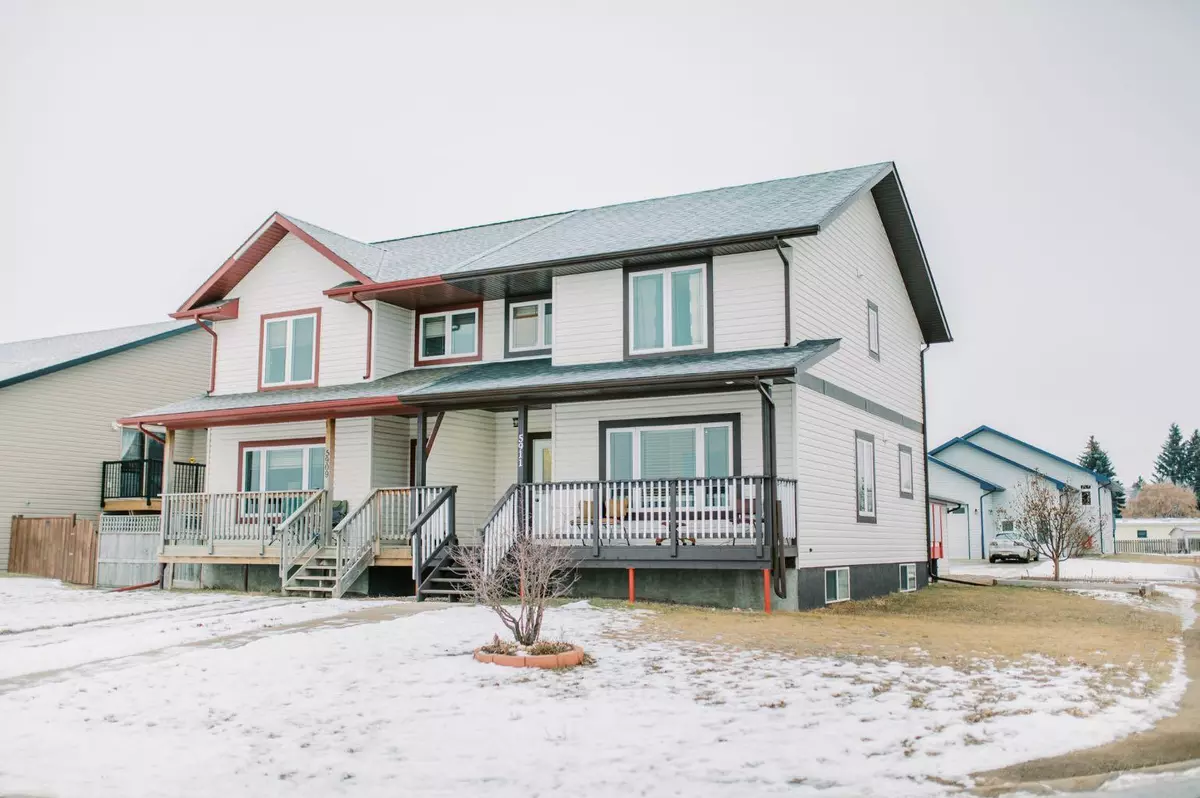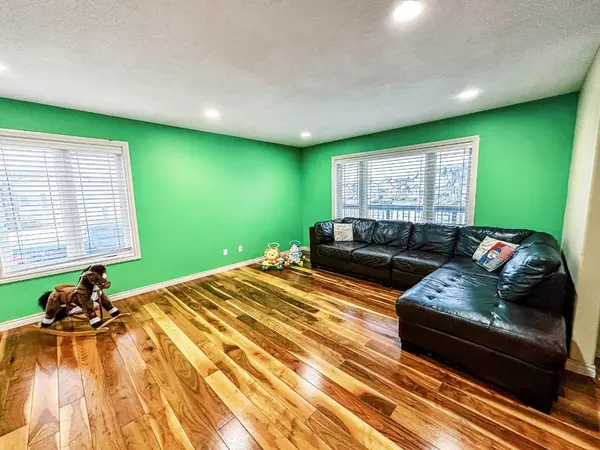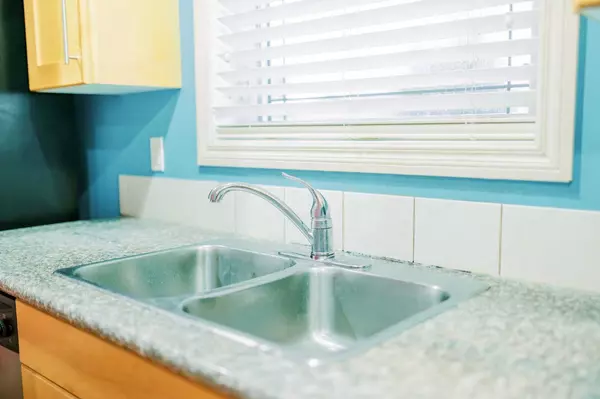$250,000
$259,000
3.5%For more information regarding the value of a property, please contact us for a free consultation.
4 Beds
4 Baths
1,359 SqFt
SOLD DATE : 06/15/2024
Key Details
Sold Price $250,000
Property Type Single Family Home
Sub Type Semi Detached (Half Duplex)
Listing Status Sold
Purchase Type For Sale
Square Footage 1,359 sqft
Price per Sqft $183
Subdivision Emmerson
MLS® Listing ID A2099812
Sold Date 06/15/24
Style 2 Storey,Side by Side
Bedrooms 4
Full Baths 3
Half Baths 1
Originating Board Medicine Hat
Year Built 2007
Annual Tax Amount $2,539
Tax Year 2023
Lot Size 3,850 Sqft
Acres 0.09
Lot Dimensions 35X110
Property Description
Quick possession possible and fresh paint underway! Discover your dream home in Stettler, Alberta. This bright two-story duplex on a corner lot boasts ample natural light through large windows and French doors leading to the backyard. With 4 bedrooms and 3.5 baths, including a spacious master retreat with a walk-in closet and a 3-piece ensuite, there's room for everyone. The main floor's inviting living area and eat-in kitchen provide the perfect space for family gatherings. Hardwood floors compliment maple cabinets, creating a warm and homey atmosphere. The fully developed basement offers flexibility for play or relaxation. Recent upgrades include shingles, siding and eaves troughs(2020). Additional perks like a single detached garage, charming front porch, central vacuum, and stainless steel appliances make this home a gem. Don't miss out on this opportunity, book your showing today.
Location
Province AB
County Stettler No. 6, County Of
Zoning R2
Direction N
Rooms
Basement Finished, Full
Interior
Interior Features Central Vacuum, No Animal Home, No Smoking Home, Walk-In Closet(s)
Heating Forced Air
Cooling None
Flooring Carpet, Hardwood, Vinyl
Appliance Dishwasher, Microwave, Refrigerator, Stove(s), Washer/Dryer
Laundry Upper Level
Exterior
Garage Single Garage Detached
Garage Spaces 1.0
Garage Description Single Garage Detached
Fence None
Community Features Playground, Sidewalks
Roof Type Asphalt Shingle
Porch Front Porch
Lot Frontage 35.0
Total Parking Spaces 2
Building
Lot Description Back Lane, Back Yard, Corner Lot
Foundation Poured Concrete
Architectural Style 2 Storey, Side by Side
Level or Stories Two
Structure Type Vinyl Siding,Wood Frame
Others
Restrictions None Known
Tax ID 56927277
Ownership Private
Read Less Info
Want to know what your home might be worth? Contact us for a FREE valuation!

Our team is ready to help you sell your home for the highest possible price ASAP
GET MORE INFORMATION

Agent | License ID: LDKATOCAN






