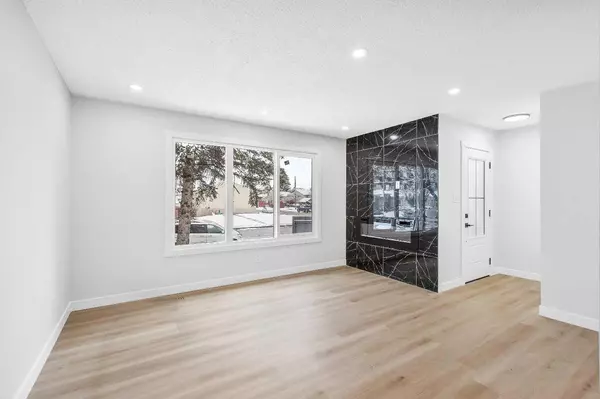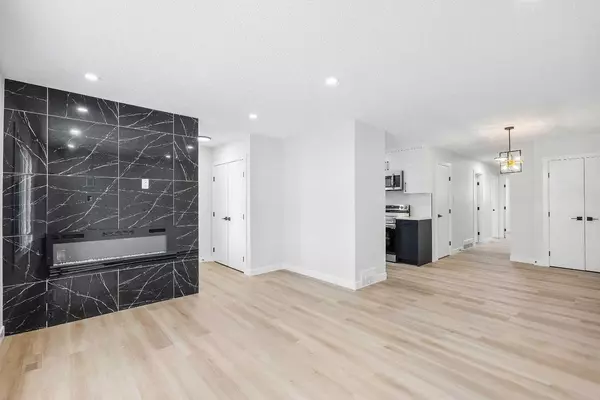$1,060,000
$1,099,000
3.5%For more information regarding the value of a property, please contact us for a free consultation.
10 Beds
4 Baths
1,849 SqFt
SOLD DATE : 06/15/2024
Key Details
Sold Price $1,060,000
Property Type Multi-Family
Sub Type Full Duplex
Listing Status Sold
Purchase Type For Sale
Square Footage 1,849 sqft
Price per Sqft $573
Subdivision Ogden
MLS® Listing ID A2132634
Sold Date 06/15/24
Style Bungalow,Side by Side
Bedrooms 10
Full Baths 4
Originating Board Calgary
Year Built 1971
Annual Tax Amount $3,778
Tax Year 2023
Lot Size 557 Sqft
Acres 0.01
Property Description
Welcome to this FULLY RENOVATED FULL DUPLEX wich is an AMAZING INVESTMENT opportunity with a TOTAL OF 10 BEDROOM, 4 BATHROOMS and tons of PARKING and future proximity to CITY OF CALGARY’S CTRAIN LINE. It contains 2 UPSTAIRS UNITS (3 Bedrooms each) WITH 2 ILLEGAL SUITES (2 bedrooms each) with SEPARATE ENTRANCES and 4 INDIVIDUAL LAUNDRY UNITS. All NEW exterior WINDOWS, DOORS, with freshly painted STUCCO. The basement rooms have new large LEGAL EGRESS WINDOWS. All supply line plumbing in this home is new, one high efficiency furnace is brand new and the other is recent; both freshly serviced. The top floors have luxurious TILED ELECTRIC FIREPLACES . All 4 units contain new RG6 and CAT56 cable for all your entertainment needs. Both basements are BRAND NEW and are recently developed with new plumbing, insulation, drywall, and finishing. This home has a recently done METAL ROOF! It contains BRAND NEW STAINLESS STEEL appliances IN EVERY UNIT (INCLUDING the TWO ILLEGAL SUITES)! IT NEEDS ABSOLUTEY NOTHING with everything new or recent!!!! Call your realtor for an amazing investment opportunity!!
Location
Province AB
County Calgary
Area Cal Zone Se
Zoning R-C2
Direction E
Rooms
Basement Separate/Exterior Entry, Finished, Full
Interior
Interior Features Built-in Features, Quartz Counters, Separate Entrance, Vinyl Windows
Heating Central
Cooling None
Flooring Ceramic Tile, Vinyl Plank
Fireplaces Number 2
Fireplaces Type Electric
Appliance Dishwasher, Electric Range, Microwave Hood Fan, Refrigerator, Washer/Dryer
Laundry In Unit
Exterior
Garage Off Street, Parking Pad
Garage Description Off Street, Parking Pad
Fence Fenced
Community Features Schools Nearby, Shopping Nearby, Street Lights
Roof Type Metal
Porch None
Lot Frontage 50.0
Total Parking Spaces 6
Building
Lot Description Back Lane, Back Yard, City Lot
Foundation Poured Concrete
Architectural Style Bungalow, Side by Side
Level or Stories One
Structure Type Brick,Stucco,Wood Frame
Others
Restrictions None Known
Tax ID 82809917
Ownership Private
Read Less Info
Want to know what your home might be worth? Contact us for a FREE valuation!

Our team is ready to help you sell your home for the highest possible price ASAP
GET MORE INFORMATION

Agent | License ID: LDKATOCAN






