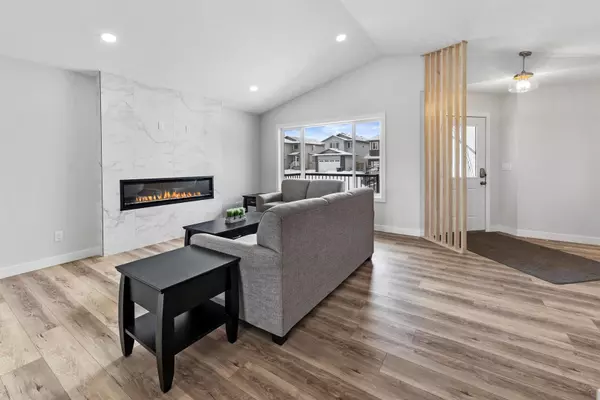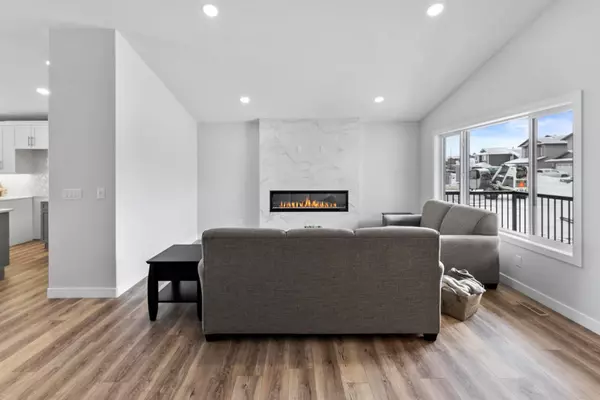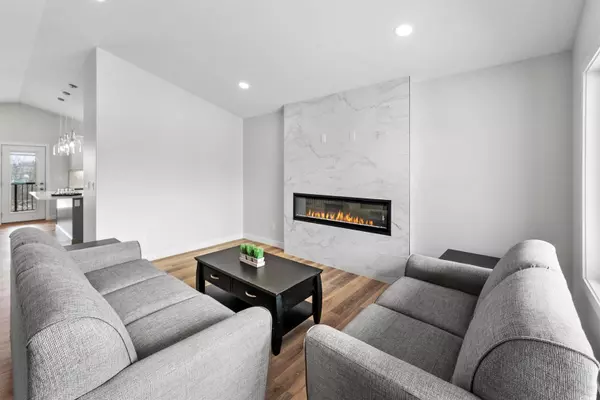$537,000
$539,900
0.5%For more information regarding the value of a property, please contact us for a free consultation.
2 Beds
2 Baths
1,414 SqFt
SOLD DATE : 06/15/2024
Key Details
Sold Price $537,000
Property Type Single Family Home
Sub Type Detached
Listing Status Sold
Purchase Type For Sale
Square Footage 1,414 sqft
Price per Sqft $379
Subdivision Creekview
MLS® Listing ID A2029468
Sold Date 06/15/24
Style Bungalow
Bedrooms 2
Full Baths 2
Originating Board Central Alberta
Year Built 2022
Tax Year 2022
Lot Size 5,405 Sqft
Acres 0.12
Property Description
The Creekview community is now offering a stunning NEW Zetsen Build walk-out bungalow overlooking the breathtaking Camrose River Valley. This spacious, bright, and modern home boasts an open-concept design with an abundance of natural light and high-end finishes throughout. With two bedrooms and two bathrooms, this bungalow is perfect for families or those looking for a peaceful retreat. The large windows in the dining and kitchen area provide nice views, creating a serene and relaxing atmosphere. The kitchen presents a large centre island, walk-in-pantry, and patio door to large back deck. The primary bedroom is relaxing and includes a walk-in closet and impressive ensuite. The unfinished large walk-out lower level allows you to bring your own design creativity! The home also includes a double attached garage. Don't miss your chance to own this incredible property in one of the most desirable locations in Camrose.
Location
Province AB
County Camrose
Zoning 25
Direction N
Rooms
Basement Unfinished, Walk-Out To Grade
Interior
Interior Features Closet Organizers, Double Vanity, High Ceilings, Kitchen Island, Open Floorplan, Pantry, See Remarks, Walk-In Closet(s)
Heating Forced Air
Cooling None
Flooring Carpet, Vinyl
Fireplaces Number 1
Fireplaces Type Electric
Appliance None
Laundry Main Level
Exterior
Garage Double Garage Attached
Garage Spaces 2.0
Garage Description Double Garage Attached
Fence None
Community Features Playground, Sidewalks, Street Lights
Roof Type Asphalt Shingle
Porch Deck, Front Porch, Rear Porch, See Remarks
Lot Frontage 142.0
Total Parking Spaces 2
Building
Lot Description See Remarks, Views
Foundation Poured Concrete
Architectural Style Bungalow
Level or Stories One
Structure Type Vinyl Siding,Wood Frame
New Construction 1
Others
Restrictions None Known
Tax ID 79777367
Ownership Private
Read Less Info
Want to know what your home might be worth? Contact us for a FREE valuation!

Our team is ready to help you sell your home for the highest possible price ASAP
GET MORE INFORMATION

Agent | License ID: LDKATOCAN






