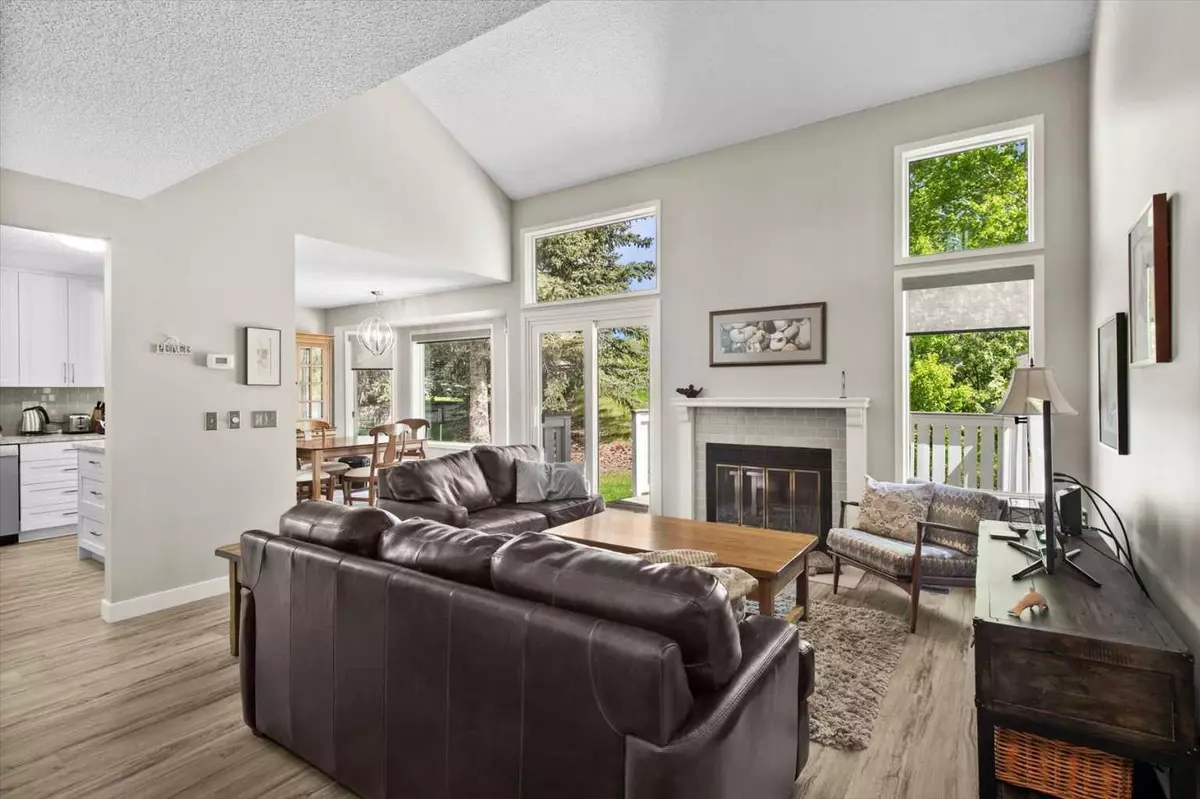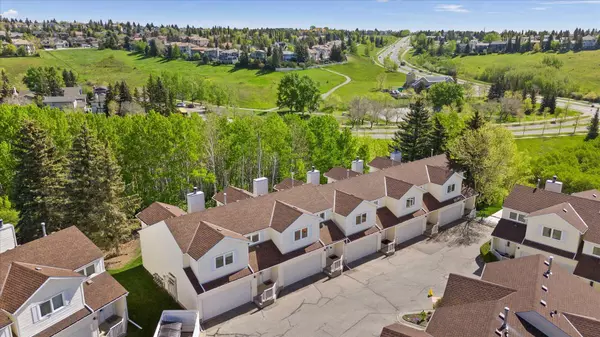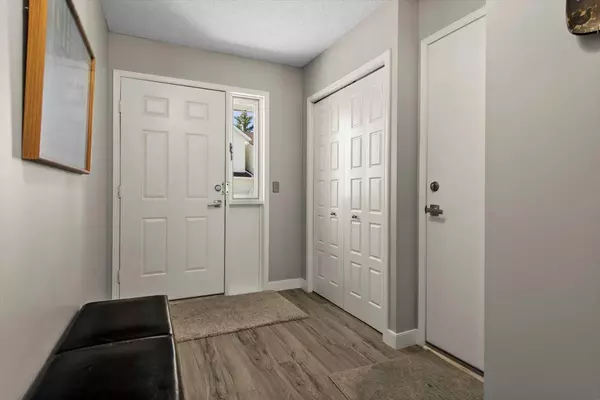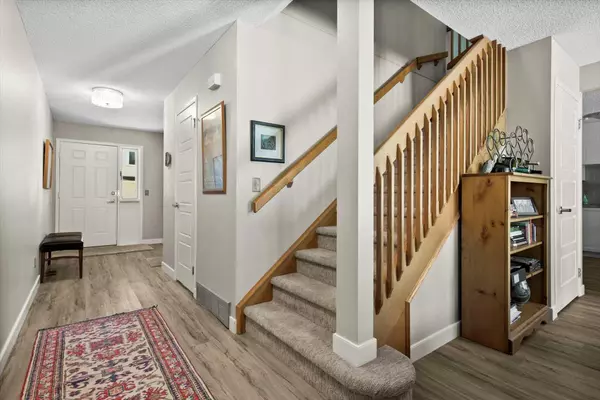$525,000
$499,900
5.0%For more information regarding the value of a property, please contact us for a free consultation.
3 Beds
3 Baths
1,531 SqFt
SOLD DATE : 06/15/2024
Key Details
Sold Price $525,000
Property Type Townhouse
Sub Type Row/Townhouse
Listing Status Sold
Purchase Type For Sale
Square Footage 1,531 sqft
Price per Sqft $342
Subdivision Edgemont
MLS® Listing ID A2138591
Sold Date 06/15/24
Style 2 Storey
Bedrooms 3
Full Baths 2
Half Baths 1
Condo Fees $550
Originating Board Calgary
Year Built 1987
Annual Tax Amount $2,986
Tax Year 2024
Property Description
Experience serene living in this beautifully renovated end-unit townhouse, nestled within a small, intimate complex. This home offers unparalleled privacy as it backs onto a lush, treed reserve, providing a tranquil retreat right in your backyard.
Step inside to discover extensive updates, beginning with luxury vinyl plank flooring that flows seamlessly throughout the main floor. The vaulted family room is a true highlight, featuring a cozy wood-burning fireplace and expansive windows that frame stunning views of the surrounding trees, creating a perfect spot to unwind.
The kitchen is a chef's delight, boasting modern white oak-look cabinets with soft-close features, ample pots drawers, and a chic subway tile backsplash. It seamlessly connects to a dining area bathed in natural light from a charming bay window, which also offers direct access to a spacious back deck. Here, you'll enjoy picturesque views of the trees and ravine, making it an ideal space for outdoor dining and entertaining.
Ascending to the second level, you'll appreciate the open feel as you overlook the family room below. The primary bedroom is a sanctuary, complete with a walk-in closet and an ensuite that features a generously sized walk-in shower. Two additional bedrooms on this level provide plenty of space, with one featuring a delightful bow window that gives the sensation of living in a treehouse. A second bathroom serves this floor, ensuring convenience for family and guests.
The unfinished basement offers a blank canvas for your customization, with laundry facilities conveniently located here. The double-attached garage provides ample parking and storage solutions.
Notable renovations completed between 2021 and 2022 include new windows and a patio door glass, enhancing the home's energy efficiency and aesthetic appeal. Additional earlier updates to the kitchen, bathrooms, flooring, and light fixtures have been thoughtfully executed to ensure modern comfort and style throughout.
This townhouse truly embodies a harmonious blend of contemporary updates and natural beauty, offering a serene and stylish living environment.
Location
Province AB
County Calgary
Area Cal Zone Nw
Zoning M-CG d44
Direction S
Rooms
Basement Full, Unfinished
Interior
Interior Features High Ceilings, No Animal Home, No Smoking Home
Heating Forced Air, Natural Gas
Cooling None
Flooring Carpet, Vinyl Plank
Fireplaces Number 1
Fireplaces Type Decorative, Family Room, Wood Burning
Appliance Dishwasher, Dryer, Electric Stove, Refrigerator, Washer, Window Coverings
Laundry In Basement
Exterior
Garage Double Garage Attached
Garage Spaces 2.0
Garage Description Double Garage Attached
Fence None
Community Features Park, Playground, Schools Nearby, Shopping Nearby, Sidewalks, Street Lights, Tennis Court(s), Walking/Bike Paths
Amenities Available None
Roof Type Asphalt Shingle
Porch Deck
Total Parking Spaces 2
Building
Lot Description Backs on to Park/Green Space, Greenbelt, No Neighbours Behind
Foundation Poured Concrete
Architectural Style 2 Storey
Level or Stories Two
Structure Type Vinyl Siding,Wood Frame
Others
HOA Fee Include Common Area Maintenance,Professional Management,Reserve Fund Contributions,Snow Removal
Restrictions Utility Right Of Way
Tax ID 91342211
Ownership Private
Pets Description Restrictions, Cats OK, Dogs OK
Read Less Info
Want to know what your home might be worth? Contact us for a FREE valuation!

Our team is ready to help you sell your home for the highest possible price ASAP
GET MORE INFORMATION

Agent | License ID: LDKATOCAN






