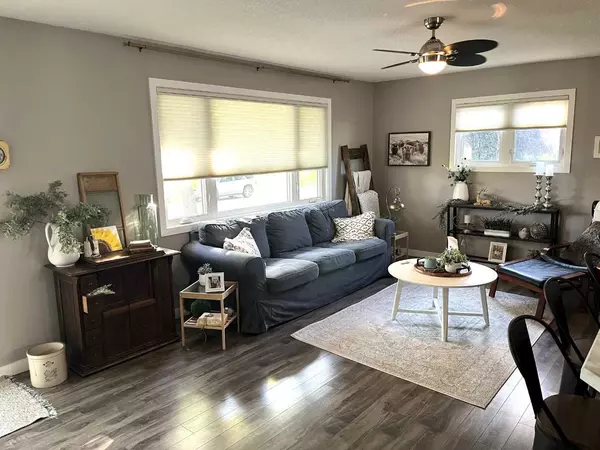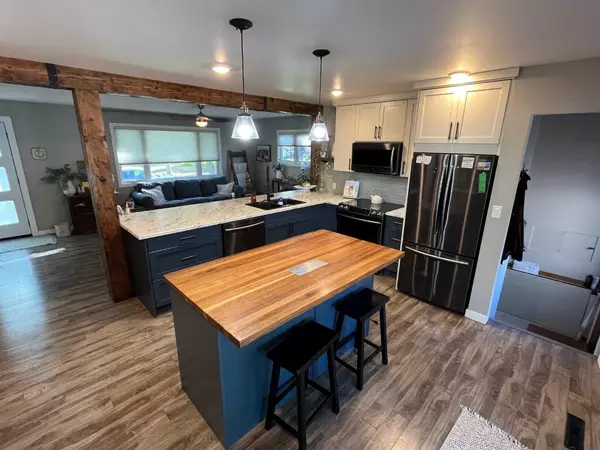$360,500
$347,900
3.6%For more information regarding the value of a property, please contact us for a free consultation.
2 Beds
2 Baths
936 SqFt
SOLD DATE : 06/15/2024
Key Details
Sold Price $360,500
Property Type Single Family Home
Sub Type Detached
Listing Status Sold
Purchase Type For Sale
Square Footage 936 sqft
Price per Sqft $385
Subdivision Mount Pleasant
MLS® Listing ID A2139451
Sold Date 06/15/24
Style Bungalow
Bedrooms 2
Full Baths 1
Half Baths 1
Originating Board Central Alberta
Year Built 1966
Annual Tax Amount $2,876
Tax Year 2024
Lot Size 7,196 Sqft
Acres 0.17
Property Description
TRULY MOVE IN READY!! Finding a clean property that’s been well maintained with eye appeal in this market is NOT EASY! You’ll love the street appeal of this 2 bedroom bungalow. The front entrance has room to hang coats and keep some shoes. This bungalow has been opened up so the kitchen – living room create a large open space with tons of natural light! You’ll love the updated kitchen – full extension pull out drawers, an extra sink for prepping meals, a beverage fridge, the island has a pop up power center plus there's a pantry– everything has been thought of! The master bedroom has lots of room for a king size bed as per the photos! There’s even room for good size night stands! The bathroom has been updated with vertical tile, a rectangular drop in sink and new flooring. The basement has a half bath, awaiting your finishing ideas as some of the windows have been made larger to make it more livable. The kitchen opens to a beautiful deck that flows down to a stone patio to enjoy even more space! The best thing about this home is the state of maintenance: Shingles 2016, Furnace 2017, Hot Water Tank 2017, Windows 2020, Siding 2020, sewer line has been updated, Central Air Conditioning and a well maintained fence. All of the expensive things have been looked after. The garage is 24x24, is fully sheeted and waiting for heat. There is even an RV parking spot. It is not easy to find a home that is truly move in ready. WELCOME HOME!!
Location
Province AB
County Camrose
Zoning R1
Direction S
Rooms
Basement Full, Partially Finished
Interior
Interior Features No Animal Home, No Smoking Home
Heating Forced Air
Cooling Central Air
Flooring Laminate, Linoleum, Marble
Appliance Bar Fridge, Dishwasher, Electric Range, Microwave, Refrigerator, Washer/Dryer
Laundry Lower Level
Exterior
Garage Double Garage Detached, RV Access/Parking
Garage Spaces 2.0
Garage Description Double Garage Detached, RV Access/Parking
Fence Fenced
Community Features Playground, Schools Nearby, Shopping Nearby
Roof Type Asphalt Shingle
Porch Deck
Lot Frontage 60.0
Total Parking Spaces 4
Building
Lot Description Back Lane
Foundation Poured Concrete
Architectural Style Bungalow
Level or Stories One
Structure Type Concrete,Wood Frame
Others
Restrictions None Known
Tax ID 83622549
Ownership Private
Read Less Info
Want to know what your home might be worth? Contact us for a FREE valuation!

Our team is ready to help you sell your home for the highest possible price ASAP
GET MORE INFORMATION

Agent | License ID: LDKATOCAN






