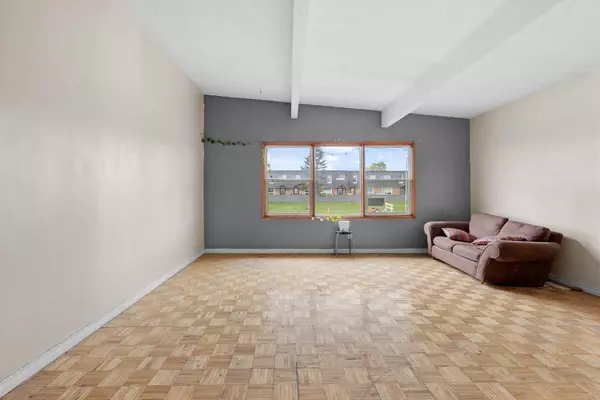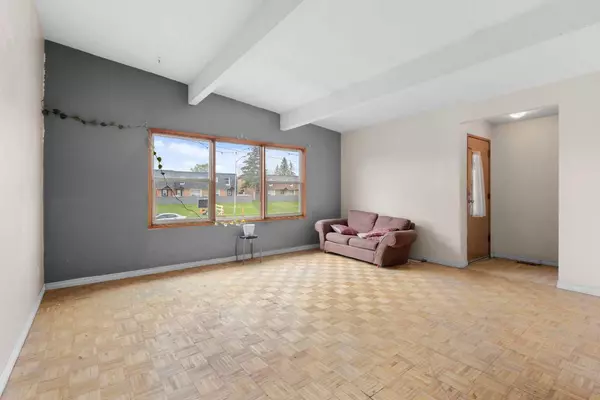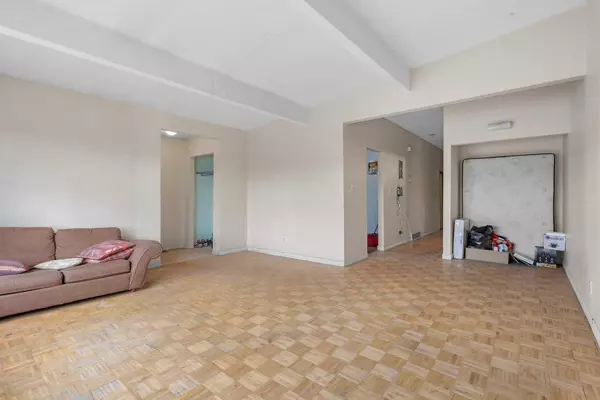$522,900
$559,900
6.6%For more information regarding the value of a property, please contact us for a free consultation.
5 Beds
3 Baths
1,215 SqFt
SOLD DATE : 06/15/2024
Key Details
Sold Price $522,900
Property Type Single Family Home
Sub Type Semi Detached (Half Duplex)
Listing Status Sold
Purchase Type For Sale
Square Footage 1,215 sqft
Price per Sqft $430
Subdivision Thorncliffe
MLS® Listing ID A2133071
Sold Date 06/15/24
Style Bungalow,Side by Side
Bedrooms 5
Full Baths 3
Originating Board Calgary
Year Built 1967
Annual Tax Amount $2,668
Tax Year 2023
Lot Size 3,692 Sqft
Acres 0.08
Property Description
***See link for 3D tour and floorpan***This property offers an incredible opportunity for both homeowners and investors alike. Situated in a prime location, this home boasts convenience and accessibility. With close proximity to bus routes, schools, public library, and shopping centre, daily errands and commuting are a breeze. Easy access to Deerfoot Trail and downtown adds to the appeal, making this an ideal spot for those who value convenience. With a total of 5 bedrooms and 3 full bathrooms plus a den, there's ample space for families of all sizes or for those who desire extra room for guests or home offices. Separate The property includes a separate entrance, offering flexibility for potential rental income or multi-generational living arrangements. Double Carport provides shelter for your vehicles year-round. For guests, there are several street parking spots conveniently located in front of the house. The legal basement suite presents an opportunity for additional income. Don't Miss Out! This property offers great value and a fantastic location. Schedule a viewing today to experience the potential this home has to offer.
Location
Province AB
County Calgary
Area Cal Zone N
Zoning R-C2
Direction E
Rooms
Basement Full, Suite
Interior
Interior Features No Animal Home
Heating Forced Air, Natural Gas
Cooling None
Flooring Laminate, Linoleum
Appliance Dryer, Range Hood, Refrigerator, Washer, Window Coverings
Laundry In Basement, Laundry Room
Exterior
Garage Carport
Garage Description Carport
Fence Fenced
Community Features Park, Pool, Shopping Nearby
Roof Type Asphalt Shingle
Porch None
Lot Frontage 29.56
Total Parking Spaces 2
Building
Lot Description Back Lane, Rectangular Lot
Foundation Poured Concrete
Architectural Style Bungalow, Side by Side
Level or Stories One
Structure Type Stucco
Others
Restrictions None Known
Tax ID 83160627
Ownership Private
Read Less Info
Want to know what your home might be worth? Contact us for a FREE valuation!

Our team is ready to help you sell your home for the highest possible price ASAP
GET MORE INFORMATION

Agent | License ID: LDKATOCAN






