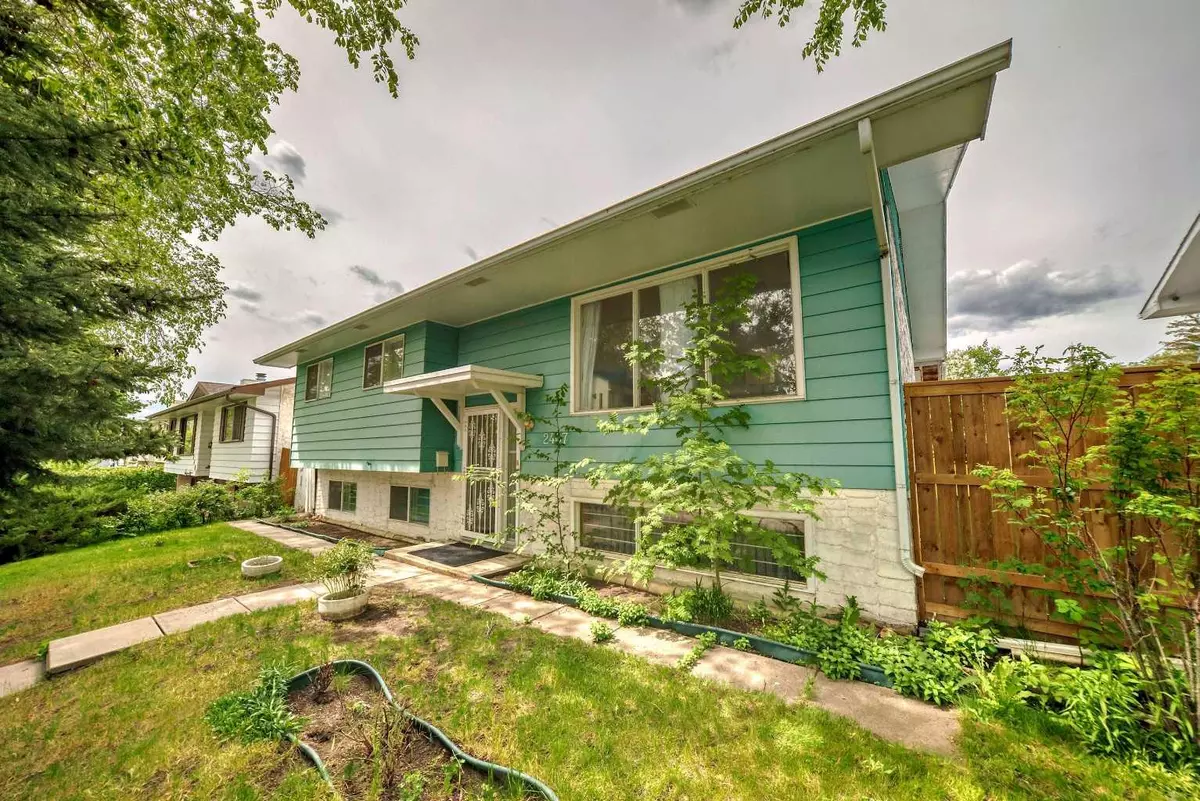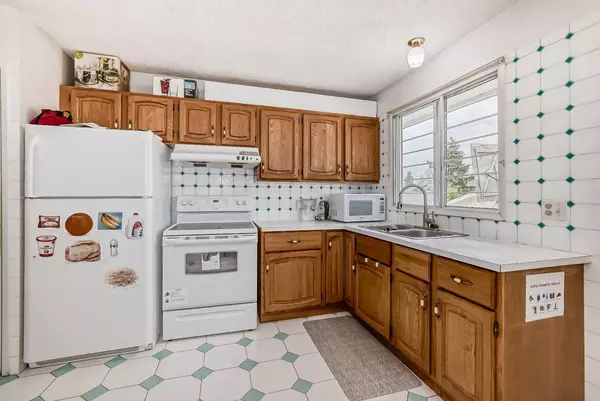$600,000
$579,900
3.5%For more information regarding the value of a property, please contact us for a free consultation.
5 Beds
3 Baths
1,084 SqFt
SOLD DATE : 06/14/2024
Key Details
Sold Price $600,000
Property Type Single Family Home
Sub Type Detached
Listing Status Sold
Purchase Type For Sale
Square Footage 1,084 sqft
Price per Sqft $553
Subdivision Rundle
MLS® Listing ID A2138626
Sold Date 06/14/24
Style Bi-Level
Bedrooms 5
Full Baths 2
Half Baths 1
Originating Board Calgary
Year Built 1974
Annual Tax Amount $3,051
Tax Year 2024
Lot Size 5,199 Sqft
Acres 0.12
Property Description
Location, location, location! Welcome to this charming 5-bedroom bi-level home nestled in the highly sought-after community of Rundle. Situated conveniently close to shopping centers, schools, a leisure center, and public transit, this residence offers the epitome of convenience. With easy access to major routes, commuting becomes a breeze. Nestled on a tranquil, tree-lined street, this home boasts a serene ambiance. As you step inside, you're greeted by a bright living/dining room combination, perfect for entertaining guests or enjoying cozy family gatherings. The kitchen, adorned with tile flooring and overlooking the backyard, exudes brightness and functionality. The main floor features three generously sized bedrooms, including a master bedroom with its own private 2-piece ensuite bath. Downstairs, you'll discover a fully developed basement boasting a self-contained 2-bedroom suite (illegally suited). Additionally, the basement offers a spacious family room, a full bathroom, and a separate walk-up entrance. Stepping outside, you'll be captivated by the beauty of the west-facing backyard, complete with a deck for alfresco dining and relaxation, as well as an oversized double garage, providing ample storage and parking space. Recent updates include luxurious LVP flooring and a new fence, enhancing both the aesthetics and functionality of the property. Don't miss out on the opportunity to make this your dream home! Call today to schedule a viewing before it's gone!
Location
Province AB
County Calgary
Area Cal Zone Ne
Zoning R-C1
Direction E
Rooms
Basement Finished, Full, Suite, Walk-Up To Grade
Interior
Interior Features No Animal Home, No Smoking Home
Heating Mid Efficiency, Natural Gas
Cooling None
Flooring Carpet, Tile, Vinyl Plank
Appliance Dryer, Electric Stove, Garage Control(s), Refrigerator, Washer
Laundry In Basement
Exterior
Garage Double Garage Detached, Garage Faces Rear, Oversized
Garage Spaces 2.0
Garage Description Double Garage Detached, Garage Faces Rear, Oversized
Fence Fenced
Community Features Park, Playground, Schools Nearby, Shopping Nearby, Sidewalks, Street Lights, Tennis Court(s)
Roof Type Asphalt Shingle
Porch Deck
Lot Frontage 52.0
Total Parking Spaces 2
Building
Lot Description Back Lane, Back Yard, Few Trees, Front Yard, Landscaped, Level, Street Lighting, Rectangular Lot
Foundation Poured Concrete
Architectural Style Bi-Level
Level or Stories Bi-Level
Structure Type Concrete,Metal Siding ,Wood Frame
Others
Restrictions None Known
Tax ID 91561675
Ownership Private
Read Less Info
Want to know what your home might be worth? Contact us for a FREE valuation!

Our team is ready to help you sell your home for the highest possible price ASAP
GET MORE INFORMATION

Agent | License ID: LDKATOCAN






