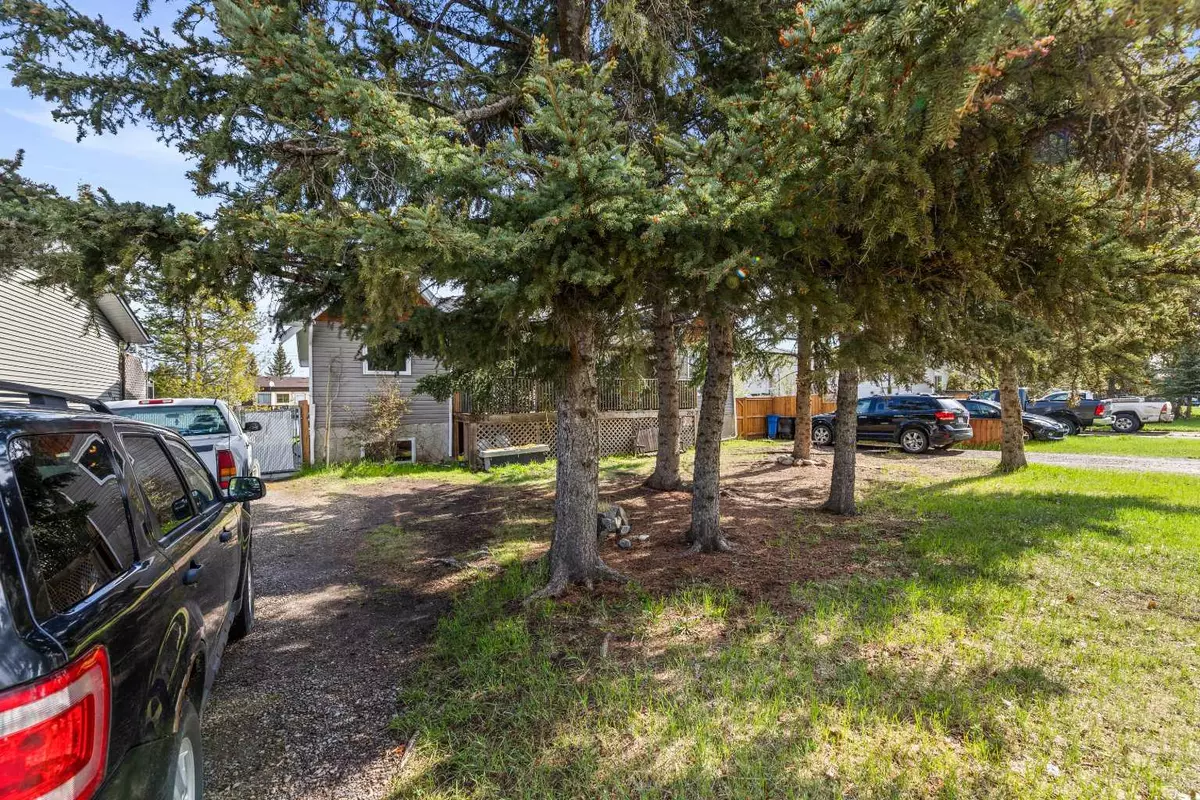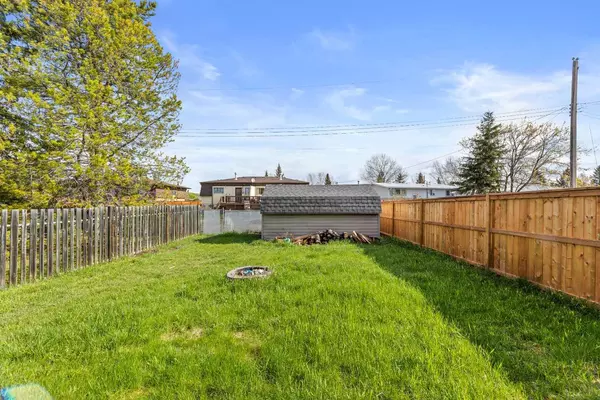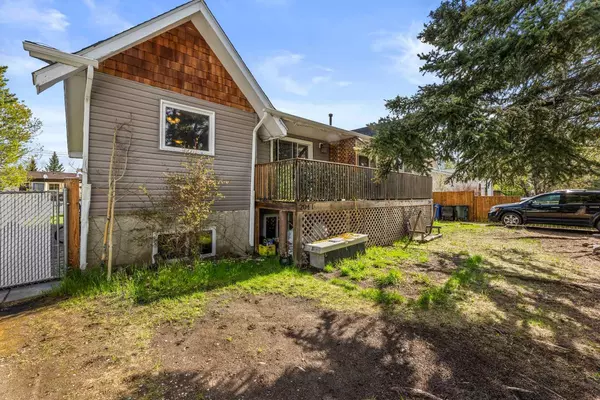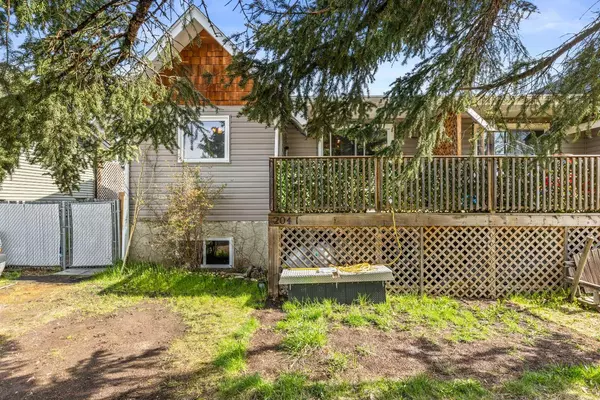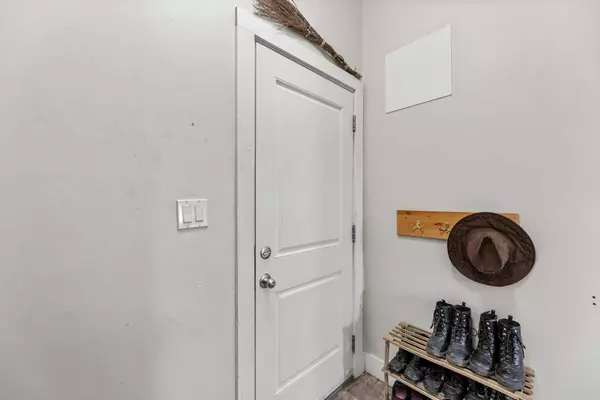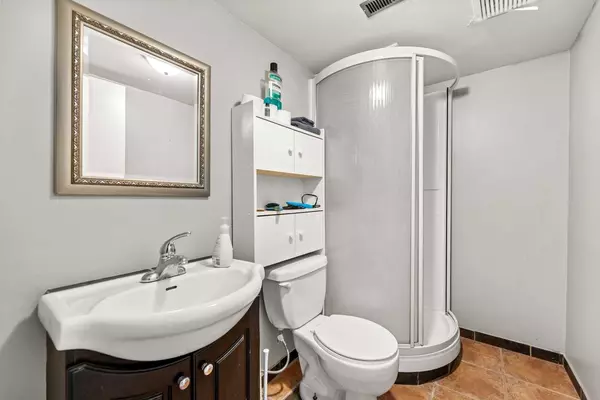$400,000
$400,000
For more information regarding the value of a property, please contact us for a free consultation.
2 Beds
1 Bath
1,890 SqFt
SOLD DATE : 06/14/2024
Key Details
Sold Price $400,000
Property Type Multi-Family
Sub Type Full Duplex
Listing Status Sold
Purchase Type For Sale
Square Footage 1,890 sqft
Price per Sqft $211
MLS® Listing ID A2135402
Sold Date 06/14/24
Style Bi-Level,Side by Side
Bedrooms 2
Full Baths 1
Originating Board Calgary
Year Built 1979
Annual Tax Amount $3,442
Tax Year 2023
Lot Size 8,400 Sqft
Acres 0.19
Lot Dimensions 70 feet by 120 feet
Property Description
SUNDRE -GREAT INVESTMENT PROPERTY. BOTH SIDES OF A DUPLEX located on a quiet street across the road from the Sundre hospital. Both units are on one title and not under separate titles. The building was built in 1979 and one unit was upgraded in 2011 with a new kitchen etc. Both units are tenant occupied with extremely good rents. The property is fully perimeter fenced with a dividing fence between the units. Each unit has a balcony deck on the front as well as a ground level patio. There is a large storage or garden shed at the back of the property.
Unit 1 is a two bedroom bilevel unit of 945 square feet four piece bathroom on the main level with the basement fully developed with two bedrooms, family room, utility room and three piece bathroom. Unit is rented for $1800 a month including utilities under lease to July 31, 2024,
Unit 2 is a two bedroom bilevel unit of 945 square feet with a four piece bathroom on the main level with no basement development other than laundry and storage, This unit was upgraded in 2011. This unit is rented for $1500 a month including utilities and the lease expires September 30, 2024.
Location
Province AB
County Mountain View County
Zoning R1
Direction S
Rooms
Basement Finished, Full, Unfinished
Interior
Interior Features See Remarks
Heating Forced Air, Natural Gas
Cooling None
Flooring Carpet, Linoleum
Appliance Electric Stove, Range Hood, Refrigerator, Washer/Dryer
Laundry In Basement, Laundry Room
Exterior
Garage Off Street, Parking Pad
Garage Description Off Street, Parking Pad
Fence Cross Fenced, Fenced, None
Community Features Park, Playground, Shopping Nearby
Roof Type Asphalt Shingle
Porch Deck
Exposure S
Total Parking Spaces 4
Building
Lot Description See Remarks
Foundation Poured Concrete
Architectural Style Bi-Level, Side by Side
Level or Stories Bi-Level
Structure Type Wood Frame
Others
Restrictions None Known
Tax ID 84974278
Ownership Private
Read Less Info
Want to know what your home might be worth? Contact us for a FREE valuation!

Our team is ready to help you sell your home for the highest possible price ASAP
GET MORE INFORMATION

Agent | License ID: LDKATOCAN

