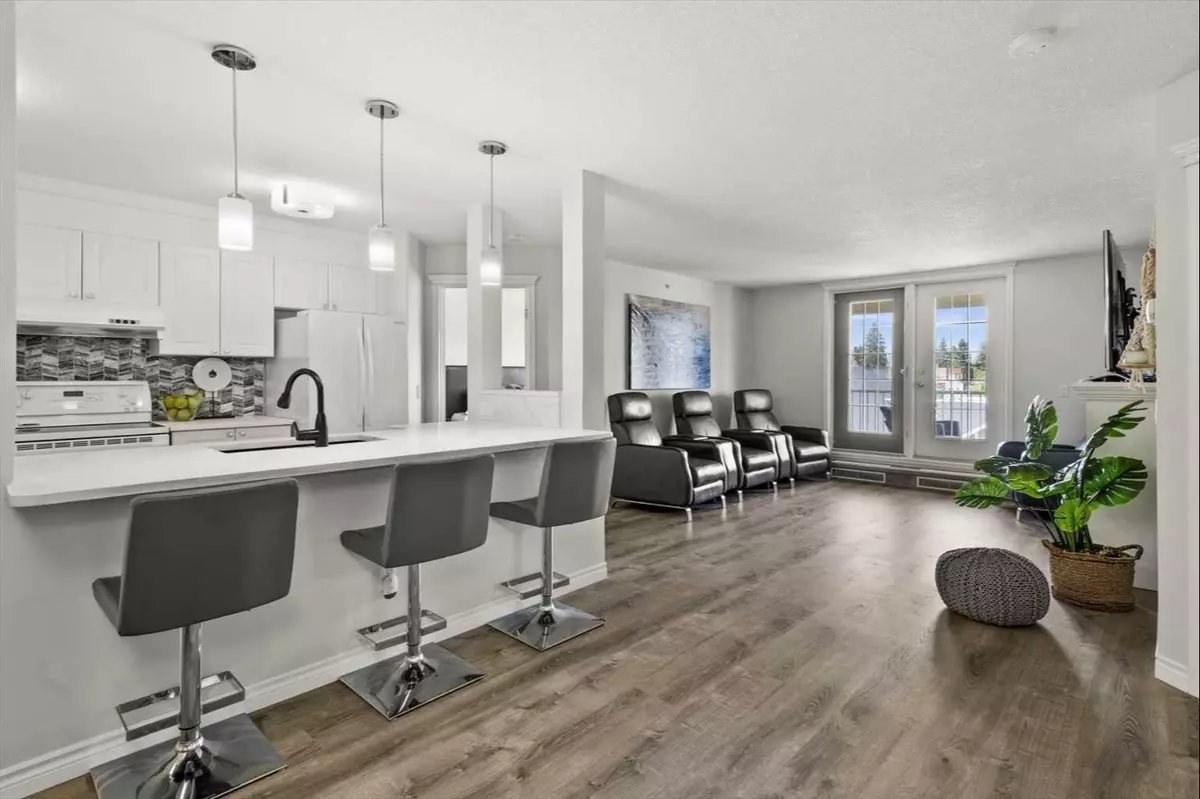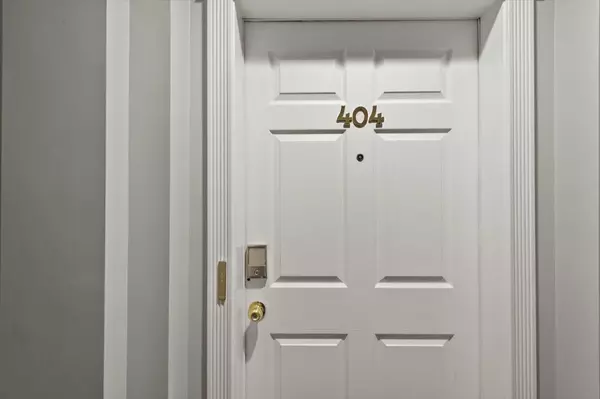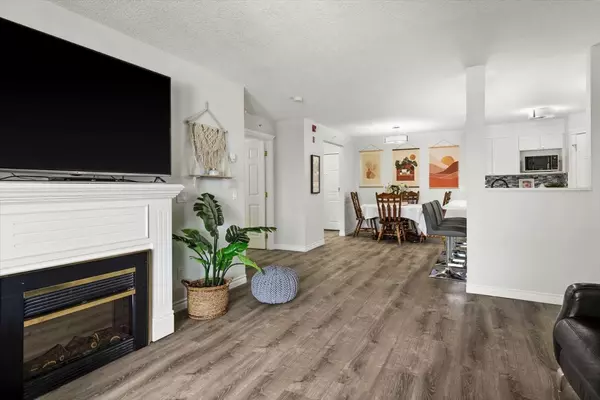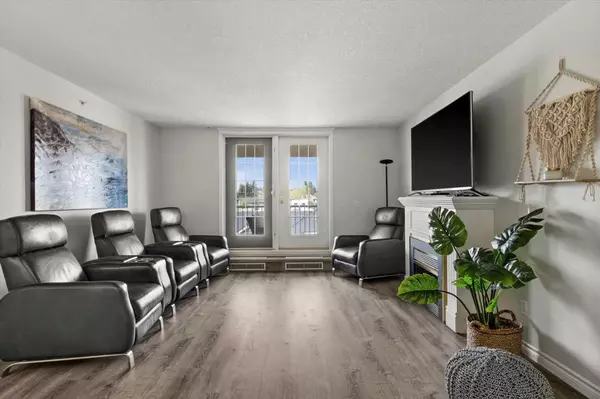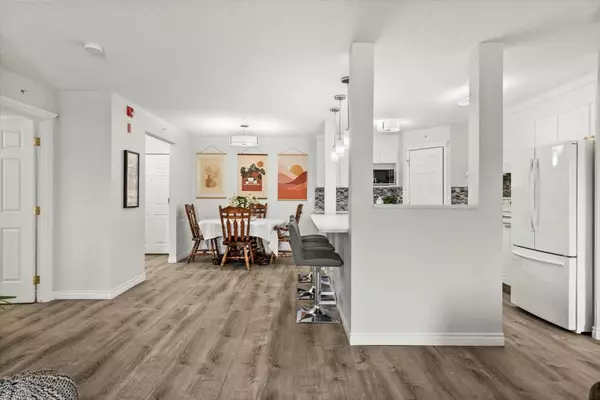$425,000
$425,000
For more information regarding the value of a property, please contact us for a free consultation.
2 Beds
2 Baths
1,005 SqFt
SOLD DATE : 06/14/2024
Key Details
Sold Price $425,000
Property Type Condo
Sub Type Apartment
Listing Status Sold
Purchase Type For Sale
Square Footage 1,005 sqft
Price per Sqft $422
Subdivision South Calgary
MLS® Listing ID A2136375
Sold Date 06/14/24
Style Apartment
Bedrooms 2
Full Baths 2
Condo Fees $737/mo
Originating Board Calgary
Year Built 1998
Annual Tax Amount $1,902
Tax Year 2023
Property Description
Step into modern elegance with this beautifully renovated condo, perfectly situated in the heart of South Calgary. This top-floor corner unit offers a sleek and stylish living experience just steps from the vibrant Marda Loop Shopping District on 33rd Ave. Enjoy unparalleled convenience with trendy cafes and dining options, boutique shops, lively pubs and breweries, and all the essential services within easy reach, making this the ideal spot for a dynamic urban lifestyle.
This Top Floor 2-bedroom, 2-bathroom condo boasts newer renovations that highlight a contemporary modern aesthetic with clean white lines and high-end finishes. The open-concept living area is a masterpiece of modern design, featuring newer paint, Lighting, LVP Flooring, a cozy built in gas fireplace and pristine stone countertops in the kitchen that create a bright and airy ambiance. Large windows provide sweeping views to the north, showcasing the stunning Calgary skyline and the rolling hills of South Calgary, Marda Loop, and Bank view, adding a touch of serenity to your urban sanctuary.
The primary bedroom is a spacious haven, complete with a walk-in closet and a luxurious 4-piece ensuite bathroom, complete with new vanity, lighting and paint. This is the perfect place for unwinding after a busy day. Enjoy views of downtown from your bed - Watch the night lights twinkle and dance along the skyline highlighting the Calgary Tower and Telus Sky Building. The second bedroom is versatile and functional, ideal as a home office or guest room, and comes equipped with a large closet and bright sunny windows.
This well-managed building enhances your living experience with recent updates including newly painted hallways and updated flooring, maintaining a fresh and inviting environment throughout. Additional amenities such as underground parking for residents AND guests, this unit also includes TWO separate storage lockers and a titled parking spot! Don't forget about the buildings party room, perfect for entertaining large groups. All of which adds to the convenience and appeal of this exceptional property!
Experience the best of South Calgary living, where modern design meets urban convenience. This condo offers the perfect blend of style, comfort, and location, making it an ideal choice for anyone looking to enjoy a vibrant inner-city lifestyle. Don’t miss out on this exceptional opportunity. Call today to schedule a viewing and take the first step towards your new condo in the heart of Marda Loop!
Location
Province AB
County Calgary
Area Cal Zone Cc
Zoning M-C2 d189
Direction S
Rooms
Other Rooms 1
Interior
Interior Features Bar, Built-in Features, Ceiling Fan(s), Kitchen Island, No Animal Home, No Smoking Home, Open Floorplan, Pantry
Heating Baseboard, Hot Water
Cooling None
Flooring Vinyl Plank
Fireplaces Number 1
Fireplaces Type Electric
Appliance Dishwasher, Dryer, Microwave, Oven, Refrigerator, Washer, Window Coverings
Laundry In Unit
Exterior
Garage Enclosed, Front Drive, Garage Door Opener, Garage Faces Front, Gated, Guest, Heated Garage, Insulated, Off Street, Owned, Parkade, Secured, Stall, Titled, Underground
Garage Spaces 1.0
Garage Description Enclosed, Front Drive, Garage Door Opener, Garage Faces Front, Gated, Guest, Heated Garage, Insulated, Off Street, Owned, Parkade, Secured, Stall, Titled, Underground
Community Features Park, Playground, Pool, Schools Nearby, Shopping Nearby, Sidewalks, Street Lights, Tennis Court(s), Walking/Bike Paths
Amenities Available Elevator(s), Parking, Party Room, Picnic Area, Secured Parking, Snow Removal, Storage, Trash, Visitor Parking
Roof Type Asphalt Shingle
Porch Balcony(s)
Exposure N
Total Parking Spaces 1
Building
Story 4
Architectural Style Apartment
Level or Stories Single Level Unit
Structure Type Brick,Concrete,Stucco,Wood Frame
Others
HOA Fee Include Amenities of HOA/Condo,Common Area Maintenance,Gas,Heat,Maintenance Grounds,Parking,Professional Management,Reserve Fund Contributions,Residential Manager,Sewer,Snow Removal,Trash
Restrictions Pet Restrictions or Board approval Required,Pets Allowed
Ownership Private
Pets Description Restrictions, Cats OK, Dogs OK, Yes
Read Less Info
Want to know what your home might be worth? Contact us for a FREE valuation!

Our team is ready to help you sell your home for the highest possible price ASAP
GET MORE INFORMATION

Agent | License ID: LDKATOCAN

