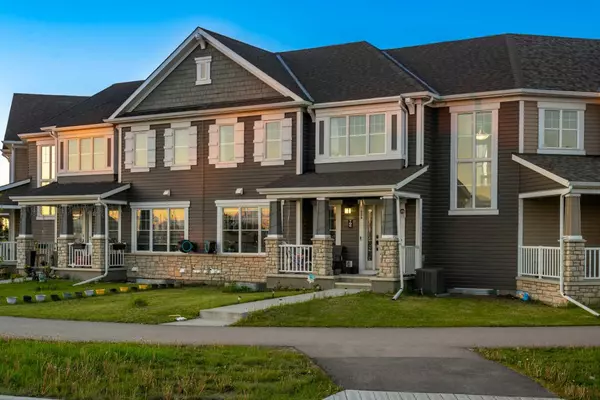$560,200
$559,999
For more information regarding the value of a property, please contact us for a free consultation.
3 Beds
3 Baths
1,468 SqFt
SOLD DATE : 06/14/2024
Key Details
Sold Price $560,200
Property Type Townhouse
Sub Type Row/Townhouse
Listing Status Sold
Purchase Type For Sale
Square Footage 1,468 sqft
Price per Sqft $381
Subdivision Cityscape
MLS® Listing ID A2138585
Sold Date 06/14/24
Style 2 Storey
Bedrooms 3
Full Baths 2
Half Baths 1
HOA Fees $12/ann
HOA Y/N 1
Originating Board Calgary
Year Built 2017
Annual Tax Amount $3,110
Tax Year 2024
Lot Size 2,594 Sqft
Acres 0.06
Property Description
**BEST LOCATION**CHECK AND COMPARE**NO CONDO FEES** Perfectly maintained bright and open plan **Modern design** 2 story townhouse located in the heart of the Cityscape community. **GOURMET KITCHEN - CHEF'S DELIGHT!** Custom features include upgraded wood style cabinet doors, Efficient U-Shaped layout with a flush breakfast bar, HIGH-END stainless steel appliances, under mount stainless steel sink, QUARTZ GRANITE, custom backsplash tile, OTR microwave. Spacious dining room and great room combo with a bright west facing front windows. Please note the larger floor plan offer an oversized front foyer and staircase landing with extra large window. Super bright design!! All flooring upgraded with luxury Vinyl planking on the main floor, tile floors in the baths and High quality carpet on the stairs and upstairs bedrooms. BONUS: upper east facing 19' x 14' patio off the upstairs loft. 3 generous size bedrooms & 2.5 bathrooms. Primary bedroom with a 4 piece ensuite, walk-in closet. 24' x 19'11 Double car attached garage with extra parking pad. Other upgrades: Fridge water line R/I, TV cable wall cable R/I in family room, Closet organizers, Exterior Stone front detail, unspoiled basement with 2(!) front windows, electric hot water tank, AC Unit and fully landscaped with trees!
Location
Province AB
County Calgary
Area Cal Zone Ne
Zoning DC
Direction W
Rooms
Basement Full, Unfinished
Interior
Interior Features Bathroom Rough-in, Breakfast Bar, Chandelier, High Ceilings, Kitchen Island, No Animal Home, No Smoking Home, Open Floorplan, Quartz Counters, Vinyl Windows, Walk-In Closet(s)
Heating Forced Air
Cooling Central Air, Window Unit(s)
Flooring Carpet, Tile, Vinyl
Appliance Central Air Conditioner, Dishwasher, Electric Oven, Electric Range, Garage Control(s), Microwave Hood Fan, Washer/Dryer, Window Coverings
Laundry Lower Level
Exterior
Garage Concrete Driveway, Double Garage Attached, Garage Faces Rear
Garage Spaces 2.0
Garage Description Concrete Driveway, Double Garage Attached, Garage Faces Rear
Fence None
Community Features Park, Playground, Schools Nearby, Shopping Nearby, Sidewalks, Street Lights, Walking/Bike Paths
Utilities Available Electricity Available
Amenities Available Other
Roof Type Asphalt Shingle
Porch Balcony(s)
Lot Frontage 14.9
Exposure W
Total Parking Spaces 2
Building
Lot Description Back Lane, Front Yard, Landscaped, Pie Shaped Lot
Foundation Poured Concrete
Architectural Style 2 Storey
Level or Stories Two
Structure Type Concrete,Vinyl Siding,Wood Frame
Others
Restrictions Easement Registered On Title,Restrictive Covenant-Building Design/Size,Utility Right Of Way
Tax ID 91529396
Ownership Private
Read Less Info
Want to know what your home might be worth? Contact us for a FREE valuation!

Our team is ready to help you sell your home for the highest possible price ASAP
GET MORE INFORMATION

Agent | License ID: LDKATOCAN






