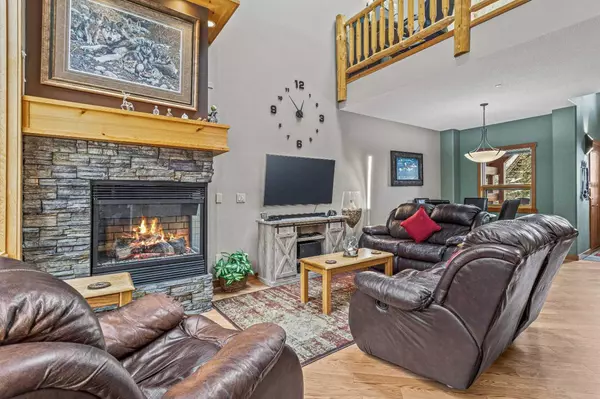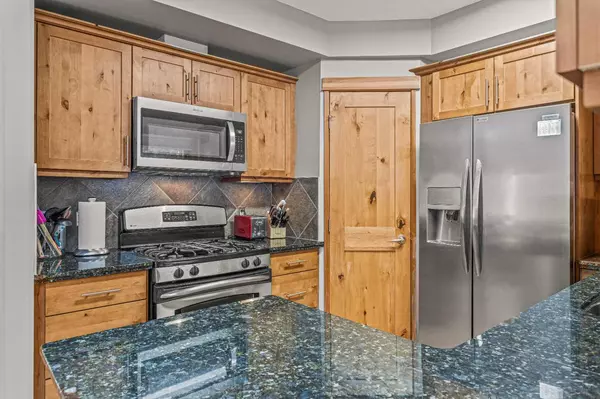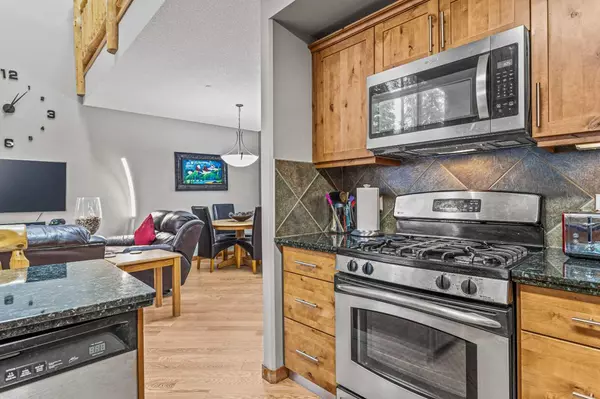$700,000
$734,000
4.6%For more information regarding the value of a property, please contact us for a free consultation.
2 Beds
2 Baths
1,122 SqFt
SOLD DATE : 06/14/2024
Key Details
Sold Price $700,000
Property Type Townhouse
Sub Type Row/Townhouse
Listing Status Sold
Purchase Type For Sale
Square Footage 1,122 sqft
Price per Sqft $623
Subdivision Three Sisters
MLS® Listing ID A2128005
Sold Date 06/14/24
Style 2 Storey
Bedrooms 2
Full Baths 2
Condo Fees $811
Originating Board Calgary
Year Built 2006
Annual Tax Amount $2,147
Tax Year 2023
Property Description
Welcome to your mountain oasis nestled in the Canadian Rockies! This charming 2 bedroom, 2 bath townhouse-style unit offers a serene retreat. Situated perfectly to overlook a small wooded area, this unit provides a tranquil setting and privacy. Enjoy the calming ambiance as you spot wildlife from the comfort of your living room, or cozy up by the gas fireplace on a snowy winter's day after hitting the slopes. Inside, you'll find a host of modern amenities that enhance your living experience. Brand new oak hardwood flooring on the main level adds warmth and elegance, complementing the stainless steel appliances and granite countertops in the kitchen. A convenient walk-in pantry and closet built-ins offer ample storage space, while the gas fireplace with remote and temperature control creates a cozy atmosphere at the touch of a button. Natural light floods the space thanks to an array of skylights, ensuring a bright and welcoming ambiance throughout the day. The large living room windows are tinted for added sun protection, allowing you to enjoy the views without compromising comfort. Outside, the new outdoor vinyl decking provides the perfect spot for al fresco dining or simply soaking in the mountain air. With 2 underground parking spaces and a storage cage included, convenience is at your fingertips. Located in a quiet neighbourhood, this townhouse offers the perfect blend of relaxation and comfort. Don't miss your chance to experience mountain living at its finest!
Location
Province AB
County Bighorn No. 8, M.d. Of
Zoning R3
Direction NE
Rooms
Basement None
Interior
Interior Features Ceiling Fan(s), Closet Organizers, Granite Counters, High Ceilings, No Animal Home, No Smoking Home, Open Floorplan, Pantry, Skylight(s), Vaulted Ceiling(s), Walk-In Closet(s)
Heating In Floor, Natural Gas
Cooling None
Flooring Carpet, Hardwood, Tile
Fireplaces Number 1
Fireplaces Type Gas, Stone
Appliance Dishwasher, Dryer, Garburator, Gas Range, Microwave Hood Fan, Refrigerator, Washer, Window Coverings
Laundry In Unit
Exterior
Garage Heated Garage, Parkade, Underground
Garage Description Heated Garage, Parkade, Underground
Fence None
Community Features Golf, Playground, Schools Nearby, Street Lights, Walking/Bike Paths
Amenities Available None
Roof Type Asphalt Shingle
Porch Balcony(s), Deck
Exposure SW
Total Parking Spaces 2
Building
Lot Description Cul-De-Sac, No Neighbours Behind, Treed
Foundation Poured Concrete
Architectural Style 2 Storey
Level or Stories Two
Structure Type Stone,Wood Frame,Wood Siding
Others
HOA Fee Include Insurance,Maintenance Grounds,Reserve Fund Contributions,Sewer,Snow Removal,Trash,Water
Restrictions Pet Restrictions or Board approval Required
Tax ID 56490231
Ownership Private
Pets Description Restrictions
Read Less Info
Want to know what your home might be worth? Contact us for a FREE valuation!

Our team is ready to help you sell your home for the highest possible price ASAP
GET MORE INFORMATION

Agent | License ID: LDKATOCAN






