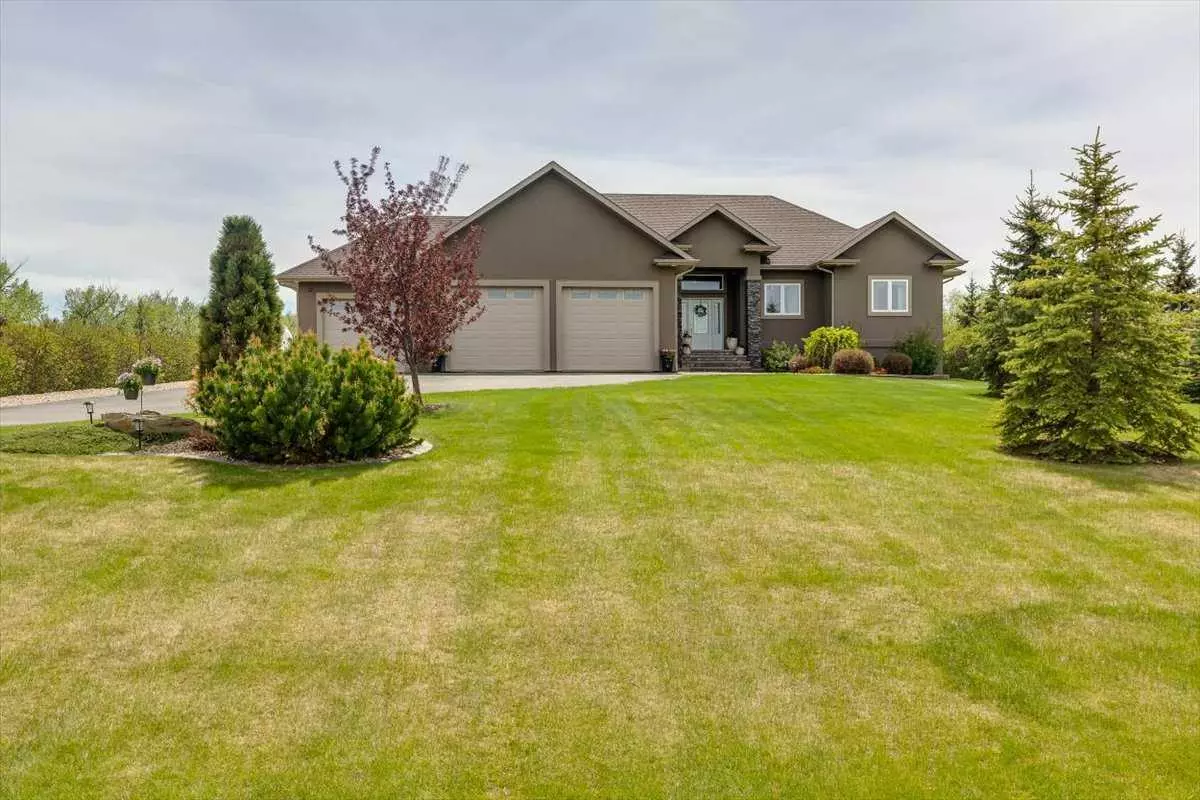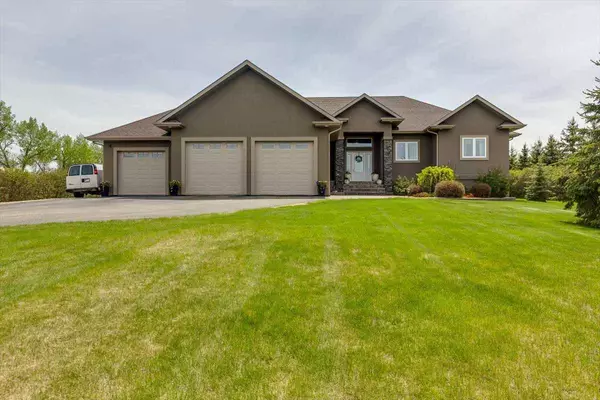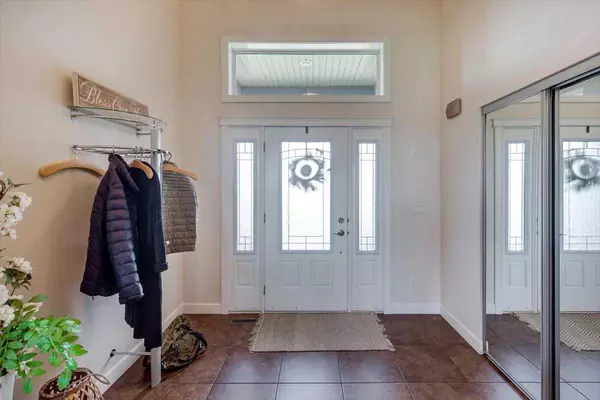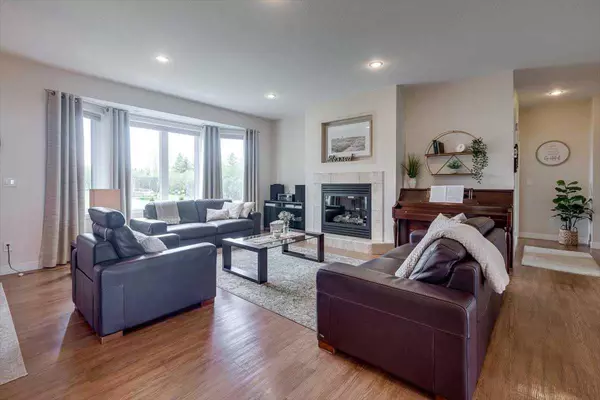$865,000
$875,000
1.1%For more information regarding the value of a property, please contact us for a free consultation.
6 Beds
3 Baths
1,977 SqFt
SOLD DATE : 06/14/2024
Key Details
Sold Price $865,000
Property Type Single Family Home
Sub Type Detached
Listing Status Sold
Purchase Type For Sale
Square Footage 1,977 sqft
Price per Sqft $437
Subdivision Lakeview Estates
MLS® Listing ID A2136334
Sold Date 06/14/24
Style Acreage with Residence,Bungalow
Bedrooms 6
Full Baths 3
Originating Board Central Alberta
Year Built 2010
Annual Tax Amount $4,007
Tax Year 2024
Lot Size 1.250 Acres
Acres 1.25
Property Description
ESCAPE THE CITY! YOUR ACREAGE AWAITS! This is an elegant 1977 sq. ft. bungalow on 1.25 acres in Lakeview Estates, Gull Lake. This home has a beautiful floor plan, with space for everyone. You'll love the large entry way, which opens up to the inviting dining room and living room area. The living room has a beautiful gas fireplace as a feature. This home has plenty of large windows and doors to the back yard for that view of 'green' everywhere. The kitchen features a large island, high end stainless steel appliances, modern white subway tile backsplash and quartz countertops. There is a small office and large pantry off the kitchen, plus a main floor mud room with access to the triple car garage. The main floor bedrooms are on the far end of the home. The owner's suite is very spacious and has a full five piece ensuite bathroom and large walk-in closet. There are three bedrooms total on the main. The lower level has a massive family room/games room withs space for relaxation and entertainment. There are three spacious bedrooms and a separate laundry room. The full bathroom has a very large sauna, with room for everyone! The back deck is low maintenance decking and aluminum rails with mult-levels for both cooking and sunbathing. The triple car garage has room for your cars and for extra storage. The back yard is well groomed with concrete edging, rock, and many perennials. It also houses a 20 X 26 shed, which is currently used as a kennel but can be converted back to workspace. Avid gardeners will enjoy the two green houses and the large garden areas. Relax by the firepit on those summer evenings while your children play on the play centre and grass area. You're just steps away from the activities that Gull Lake has to offer - boating, kayaking, paddle boarding, fishing, snowmobiling, bicycling and more!
Location
Province AB
County Lacombe County
Zoning 8
Direction N
Rooms
Basement Finished, Full
Interior
Interior Features Built-in Features, Central Vacuum, Closet Organizers, Kitchen Island, No Animal Home, No Smoking Home, Quartz Counters, Sauna, Soaking Tub, Storage, Vinyl Windows, Walk-In Closet(s)
Heating Forced Air, Natural Gas
Cooling None
Flooring Carpet, Laminate, Tile
Fireplaces Number 1
Fireplaces Type Gas, Living Room, Tile
Appliance Built-In Oven, Dishwasher, Dryer, Electric Cooktop, Garage Control(s), Microwave, Range Hood, Refrigerator, Washer, Window Coverings
Laundry Lower Level
Exterior
Garage Asphalt, Driveway, Garage Door Opener, Garage Faces Front, Oversized, Triple Garage Attached
Garage Spaces 3.0
Garage Description Asphalt, Driveway, Garage Door Opener, Garage Faces Front, Oversized, Triple Garage Attached
Fence None
Community Features Lake
Roof Type Asphalt Shingle
Porch Deck
Building
Lot Description Back Yard, Backs on to Park/Green Space, Fruit Trees/Shrub(s), Lake, Front Yard, Lawn, Garden, Low Maintenance Landscape, No Neighbours Behind, Landscaped, Level, Many Trees, Standard Shaped Lot, Pasture, Private, Rectangular Lot, Treed
Foundation Poured Concrete
Sewer Septic Field, Septic Tank
Water Co-operative
Architectural Style Acreage with Residence, Bungalow
Level or Stories One
Structure Type Stucco,Wood Frame
Others
Restrictions Restrictive Covenant
Tax ID 83688002
Ownership Private
Read Less Info
Want to know what your home might be worth? Contact us for a FREE valuation!

Our team is ready to help you sell your home for the highest possible price ASAP
GET MORE INFORMATION

Agent | License ID: LDKATOCAN






