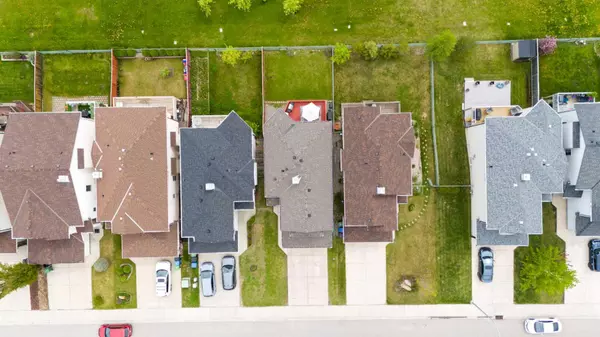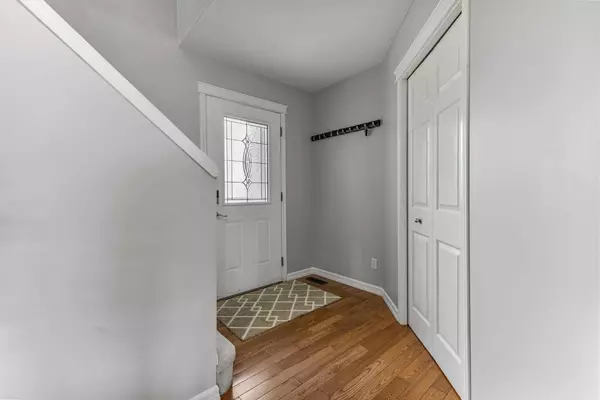$735,000
$679,900
8.1%For more information regarding the value of a property, please contact us for a free consultation.
3 Beds
4 Baths
1,644 SqFt
SOLD DATE : 06/14/2024
Key Details
Sold Price $735,000
Property Type Single Family Home
Sub Type Detached
Listing Status Sold
Purchase Type For Sale
Square Footage 1,644 sqft
Price per Sqft $447
Subdivision Bridlewood
MLS® Listing ID A2138553
Sold Date 06/14/24
Style 2 Storey
Bedrooms 3
Full Baths 3
Half Baths 1
Originating Board Calgary
Year Built 2005
Annual Tax Amount $3,787
Tax Year 2024
Lot Size 3,466 Sqft
Acres 0.08
Property Description
Welcome to your dream home, located in the desirable community of Bridlewood! This beautifully updated detached home offers 2281 sq ft of total living space, perfectly blending modern elegance and comfortable living, making it an ideal choice for first-time home buyers and families alike. Enjoy the beautiful curb appeal with new siding and a new roof installed in 2021, ensuring your home is not only stylish but also well-protected. Fresh paint throughout the entire home, new bathroom tiles, stainless steel appliances, quartz countertops, a tiled kitchen backsplash, new lighting fixtures, and new cabinets create a contemporary feel. With its west-facing orientation, the home is bathed in natural light throughout the day, highlighting the spacious and well-designed interior. The main floor features a spacious living room with a cozy gas fireplace, a beautifully updated kitchen, a dining area, and a convenient 2-piece washroom, with the laundry room also located on this level for added convenience. The upstairs boasts a luxurious primary bedroom with an ensuite 3-piece bathroom, complete with updated tiling. Two additional bedrooms, a 4-piece bathroom with updated tiling, and a massive bonus room with oversized windows allowing plenty of natural light complete the upper level. The fully finished walk-out basement offers a massive recreation/living room and a 3-piece bathroom, providing ample space for entertainment or relaxation. The home backs onto serene green space, offering a peaceful and private backyard retreat. A double detached garage provides secure parking and additional storage. Surrounded by schools, parks, and playgrounds, and conveniently located near the new Stoney Highway/Ring Road, this home offers easy access to all amenities, making everyday living a breeze. With its modern updates, beautiful layout, and prime location, this home is a must-see. Don’t miss the opportunity to make this stunning property your own so contact your favourite realtor to get a private showing before its too late!
Location
Province AB
County Calgary
Area Cal Zone S
Zoning R-1
Direction W
Rooms
Other Rooms 1
Basement Finished, Full, Walk-Out To Grade
Interior
Interior Features Kitchen Island, No Animal Home, No Smoking Home, Pantry, Quartz Counters
Heating Forced Air
Cooling None
Flooring Carpet, Hardwood, Tile
Fireplaces Number 1
Fireplaces Type Gas
Appliance Built-In Refrigerator, Dishwasher, Electric Oven, Electric Stove, Garage Control(s), Microwave, Microwave Hood Fan, Washer/Dryer
Laundry Laundry Room
Exterior
Garage Double Garage Attached
Garage Spaces 2.0
Garage Description Double Garage Attached
Fence Fenced
Community Features Park, Playground, Schools Nearby, Shopping Nearby, Sidewalks, Street Lights, Walking/Bike Paths
Roof Type Asphalt Shingle
Porch Deck
Lot Frontage 31.99
Total Parking Spaces 4
Building
Lot Description Back Yard, Front Yard, No Neighbours Behind, Landscaped, Private, Rectangular Lot
Foundation Poured Concrete
Architectural Style 2 Storey
Level or Stories Two
Structure Type Vinyl Siding,Wood Frame
Others
Restrictions None Known
Tax ID 91376887
Ownership Private
Read Less Info
Want to know what your home might be worth? Contact us for a FREE valuation!

Our team is ready to help you sell your home for the highest possible price ASAP
GET MORE INFORMATION

Agent | License ID: LDKATOCAN






