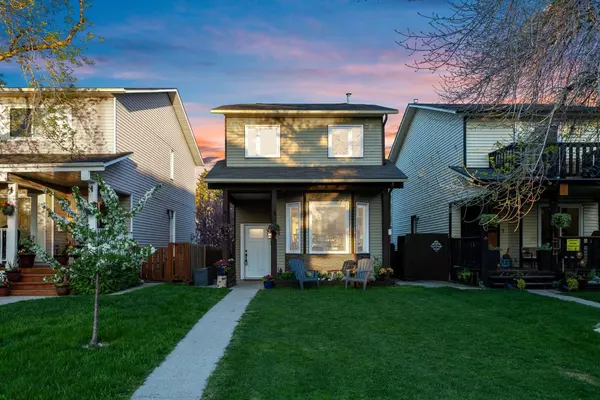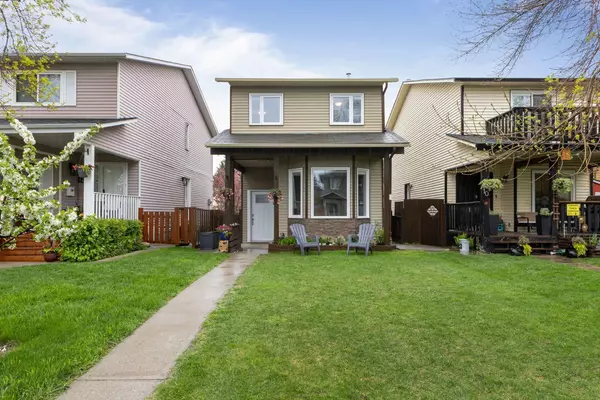$540,000
$519,900
3.9%For more information regarding the value of a property, please contact us for a free consultation.
3 Beds
2 Baths
1,092 SqFt
SOLD DATE : 06/14/2024
Key Details
Sold Price $540,000
Property Type Single Family Home
Sub Type Detached
Listing Status Sold
Purchase Type For Sale
Square Footage 1,092 sqft
Price per Sqft $494
Subdivision Mckenzie Lake
MLS® Listing ID A2136206
Sold Date 06/14/24
Style 2 Storey
Bedrooms 3
Full Baths 1
Half Baths 1
HOA Fees $21/ann
HOA Y/N 1
Originating Board Calgary
Year Built 1981
Annual Tax Amount $2,359
Tax Year 2023
Lot Size 2,497 Sqft
Acres 0.06
Property Description
Nestled in a quiet cul-de-sac in the desirable community of Mckenzie Lake, this charming family home awaits the perfect new family! With FULL LAKE ACCESS, this home stands out amongst the rest. Meticulously maintained, this home features a bright, open concept main floor with the living room, kitchen and dining area flowing from one end of the home to the other allowing for a flood of natural light. The patio doors off the living room lead onto the beautiful private deck area that is finished perfectly with pergola. A conveniently located powder room that has been recently updated completes this main floor. The upper level hosts a generously sized primary bedroom with large his and hers closets. 2 additional good sized bedrooms and a beautifully upgraded full bathroom make the second floor of this home extremely functional. The finished basement offers a laundry room with plenty of storage, a den and a great rec room. This home is brimming with updates/upgrades including all new windows and front door (2021), newer roof (2016), exterior paint (2022), interior paint (2022-2024), main level floor (2018), new dishwasher (2022), attic insulation (2022), kitchen update (2022), basement carpet and paint (2022), closet upgrades (2015-2022), landscaping. The furnace was recently serviced in 2024 and 2 hot water tanks ensuring you will never run out of hot water! Beyond the amazing qualities of this home, the cul-de-sac where it is located is special...the next family that gets to love this home will also get to experience the community that the incredible neighbours on this block have created. Don't miss out!
Location
Province AB
County Calgary
Area Cal Zone Se
Zoning R-C2
Direction W
Rooms
Basement Finished, Full
Interior
Interior Features No Smoking Home, See Remarks
Heating Forced Air
Cooling None
Flooring Carpet, Laminate
Appliance Dishwasher, Dryer, Electric Range, Microwave, Refrigerator, Washer, Window Coverings
Laundry In Basement
Exterior
Garage Off Street, Parking Pad, Stall
Garage Description Off Street, Parking Pad, Stall
Fence Fenced
Community Features Clubhouse, Lake, Park, Playground, Schools Nearby, Shopping Nearby, Sidewalks, Street Lights, Tennis Court(s), Walking/Bike Paths
Amenities Available Beach Access, Clubhouse, Park, Picnic Area, Playground
Roof Type Asphalt Shingle
Porch Deck
Lot Frontage 25.0
Total Parking Spaces 1
Building
Lot Description Back Yard, Cul-De-Sac, Lawn, Landscaped, Level
Foundation Poured Concrete
Architectural Style 2 Storey
Level or Stories Two
Structure Type Vinyl Siding,Wood Frame
Others
Restrictions None Known
Tax ID 83014847
Ownership Private
Read Less Info
Want to know what your home might be worth? Contact us for a FREE valuation!

Our team is ready to help you sell your home for the highest possible price ASAP
GET MORE INFORMATION

Agent | License ID: LDKATOCAN






