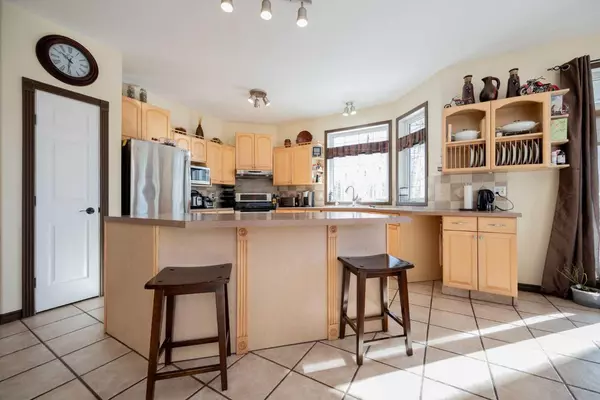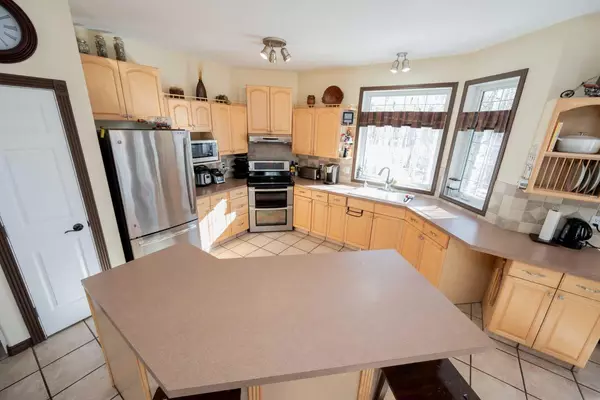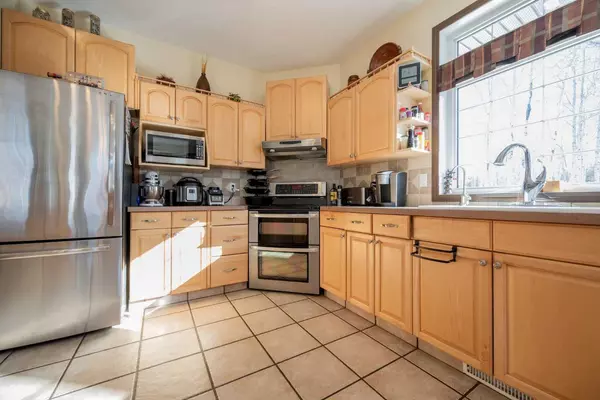$662,500
$670,000
1.1%For more information regarding the value of a property, please contact us for a free consultation.
4 Beds
3 Baths
1,585 SqFt
SOLD DATE : 06/14/2024
Key Details
Sold Price $662,500
Property Type Single Family Home
Sub Type Detached
Listing Status Sold
Purchase Type For Sale
Square Footage 1,585 sqft
Price per Sqft $417
Subdivision Deer Ridge Estates
MLS® Listing ID A2115043
Sold Date 06/14/24
Style Acreage with Residence,Bungalow
Bedrooms 4
Full Baths 3
Originating Board Grande Prairie
Year Built 2002
Annual Tax Amount $3,666
Tax Year 2023
Lot Size 4.310 Acres
Acres 4.31
Property Description
Immaculate 4 Bed 3 Bath Big 1585sq-ft Bungalow Acreage , ONLY 10 MINUTES FROM GRANDE PRAIRIE! Situated on 4.31 acres privately treed, with nice long private driveway. As you pull up to your new home you will appreciate the surrounding trees and private + peaceful oasis it boasts. Entering your new acreage you will adore the good sized entry way, the stretches into the popular open concept kitchen, dining, and living room. No lack of windows boasted on main level, plus south facing allowing natural light in all day long. Kitchen hosts ample cabinet + counter space, over the sink window, and must have kitchen island with bar stool seating. Dining area allows for a large table as you see great for all family & friend gatherings. Living room is welcoming, and complimented by Jatoba Cherry Hardwood throughout the whole main level. Remainder of main level is made up of spacious master bedroom with 4 piece en-suite including a soaker tub and walk in closet, two more bedrooms, full bathroom, and desired main floor laundry with small mudroom that leads into your heated double car garage that has 220 power, and hot + cold taps as well. Heading downstairs to your walk out basement that has a grand living room with big windows, theatre room with surround sound and built in speakers, bedroom, and bathroom that just needs finishing touches on future tiled shower. Utility room has no lack of space with shelving for storage, and hot water tank just replaced last year. Making our way outside you will find a coverall shed that can stay if you wish, fire pit area just in time for summer gatherings, 25x50 garden area, good sized deck with natural gas BBQ line and concrete patio outside your walkout basement with out door speakers. No lack of yard space for RV parking, or building a future shop. Book your viewing today as you will be pleased with the overall condition of this home in person!
Location
Province AB
County Grande Prairie No. 1, County Of
Zoning CR2
Direction N
Rooms
Basement Full, Walk-Out To Grade
Interior
Interior Features High Ceilings, Kitchen Island, No Smoking Home, Open Floorplan, Pantry, Separate Entrance, Soaking Tub, Storage
Heating Forced Air, Natural Gas
Cooling None
Flooring Carpet, Hardwood, Linoleum
Appliance Dishwasher, Dryer, Electric Stove, Microwave, Refrigerator, Washer
Laundry Laundry Room, Main Level
Exterior
Garage 220 Volt Wiring, Additional Parking, Double Garage Attached, Driveway, Garage Door Opener, Heated Garage
Garage Spaces 2.0
Garage Description 220 Volt Wiring, Additional Parking, Double Garage Attached, Driveway, Garage Door Opener, Heated Garage
Fence Partial
Community Features Other
Roof Type Asphalt Shingle
Porch Deck, Patio
Total Parking Spaces 10
Building
Lot Description Back Yard, Front Yard, Lawn, Landscaped, Many Trees, Private, Treed
Foundation Wood
Sewer Mound Septic
Water Well
Architectural Style Acreage with Residence, Bungalow
Level or Stories One
Structure Type Mixed,Vinyl Siding
Others
Restrictions None Known
Tax ID 85005940
Ownership Other
Read Less Info
Want to know what your home might be worth? Contact us for a FREE valuation!

Our team is ready to help you sell your home for the highest possible price ASAP
GET MORE INFORMATION

Agent | License ID: LDKATOCAN






