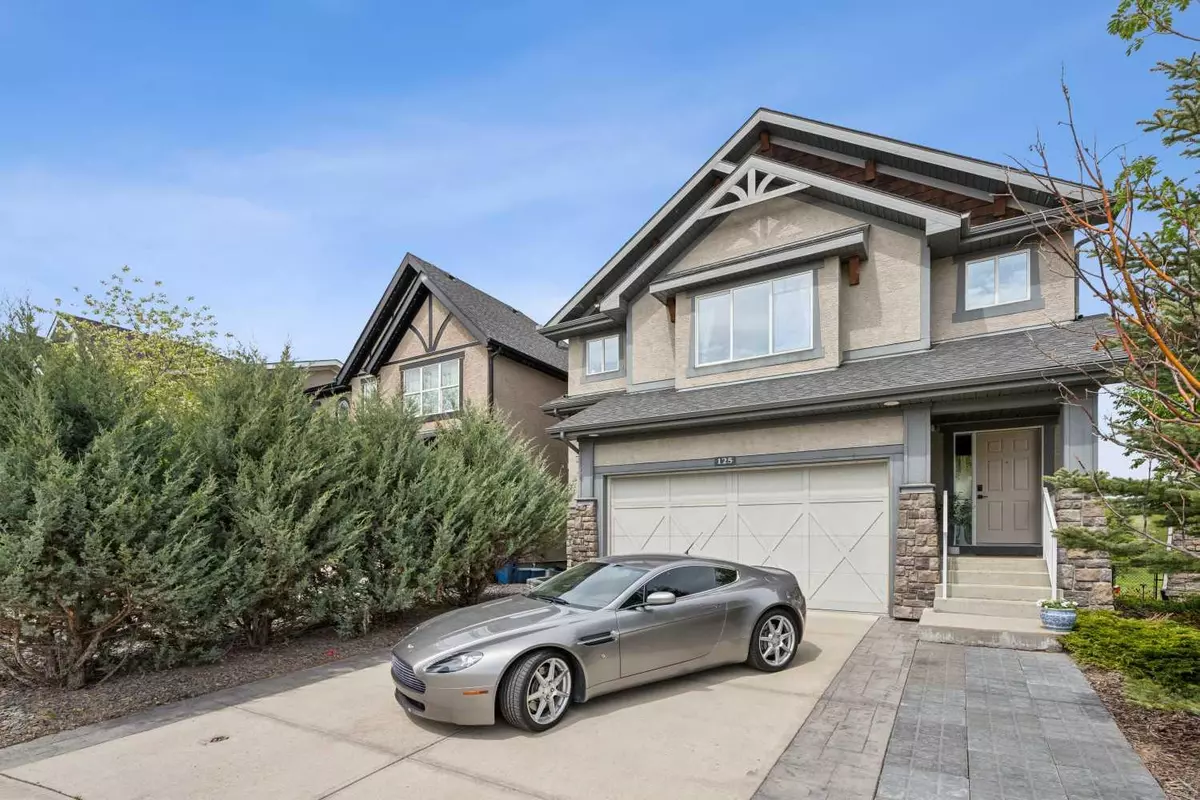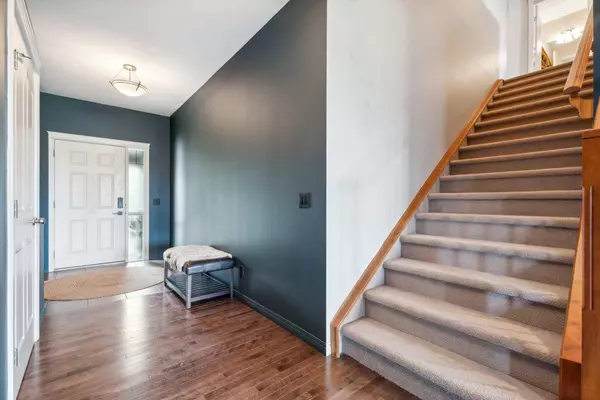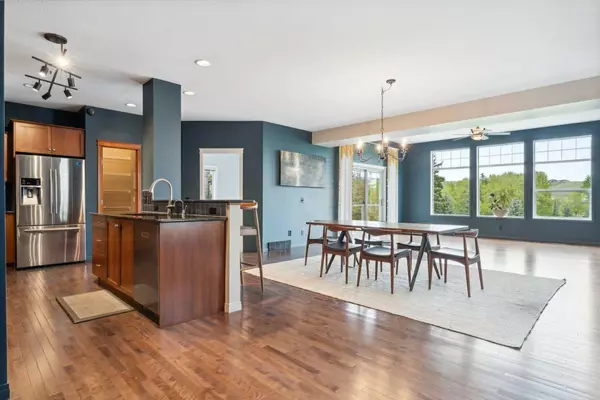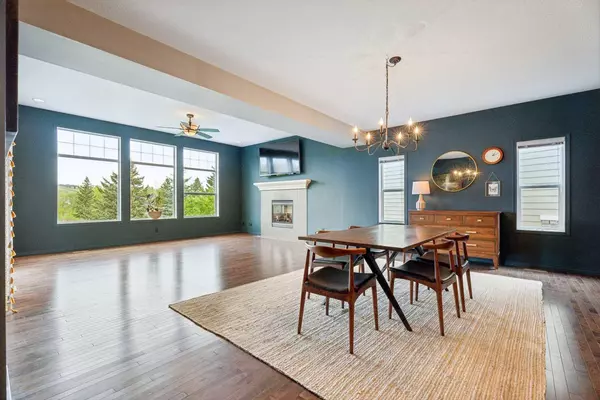$1,065,000
$1,100,000
3.2%For more information regarding the value of a property, please contact us for a free consultation.
4 Beds
4 Baths
2,742 SqFt
SOLD DATE : 06/14/2024
Key Details
Sold Price $1,065,000
Property Type Single Family Home
Sub Type Detached
Listing Status Sold
Purchase Type For Sale
Square Footage 2,742 sqft
Price per Sqft $388
Subdivision Valley Ridge
MLS® Listing ID A2125120
Sold Date 06/14/24
Style 2 Storey
Bedrooms 4
Full Baths 3
Half Baths 1
Originating Board Calgary
Year Built 2005
Annual Tax Amount $6,703
Tax Year 2023
Lot Size 4,919 Sqft
Acres 0.11
Property Description
Welcome to your sanctuary nestled on the first hole of the prestigious Valley Ridge golf course, offering breathtaking views of the manicured greens and the serene Bow River. This stunning walk-out style home boasts over 3700 sq ft of meticulously finished living space, designed to perfection for comfort and entertainment. As you enter, you're greeted by a wide, welcoming foyer adorned with gleaming hardwood floors that flow seamlessly throughout the main level. The exceptional open floor plan reveals a beautifully designed kitchen, featuring ample cabinetry, granite countertops, stainless appliances, a raised breakfast bar, and a spacious walk-in pantry—ideal for culinary enthusiasts. Entertain in style in the central dining area, leading effortlessly into the living room, where massive windows frame picturesque vistas and a gas fireplace with a stunning mantle creates an inviting ambiance. This home has a highly desirable floor plan, perfect for any family or couple. The living room leads out onto your large raised deck with gas line for bbqing. Another wonderful entertaining space. Working from home is a pleasure in the gorgeous main floor office, offering inspiring views to enhance productivity. Main floor laundry with additional counter and cupboard space as well as a nicely appointed powder room complete the main floor. Upstairs, unwind in the expansive bonus room, flooded with natural light and offering peaceful views. The king-sized master suite is a true oasis, boasting a custom walk-in closet with built-in cabinetry and lighting, a luxurious 4-piece ensuite featuring a large soaker tub, separate shower, granite countertops, and a makeup station. Two additional generously sized bedrooms, both with walk-in closets and a stylish 4-piece bathroom complete the upper level. The walk-out basement is designed for family enjoyment, featuring a very large family room, an additional, large bedroom with bright large window. This room would also make a perfect home gym. There is also a very nice 3-piece bathroom. The large storage space with shelving will accommodate all of your seasonal items. Step outside to the beautifully landscaped, low-maintenance backyard oasis, featuring a huge stone patio, decorative lights, and lush greenery —an idyllic space for outdoor relaxation, entertaining or enjoying watching the golfers go by and saying hello to your friends. Indulge in garage envy with the double garage boasting epoxy flooring, high ceilings, and ample storage space. Enjoy the ultimate lifestyle with direct access to golfing, walking/biking paths, and nearby amenities including a beautiful children's park only a 5 minutes walk away, Bowness Park, the Dam and ravine are also accessible by the paths. Experience luxury living at its finest—schedule your private tour today!
Location
Province AB
County Calgary
Area Cal Zone W
Zoning R-C2
Direction S
Rooms
Other Rooms 1
Basement Finished, Full
Interior
Interior Features Breakfast Bar, Built-in Features, Granite Counters, High Ceilings, Kitchen Island, No Smoking Home, Open Floorplan, Pantry, Soaking Tub
Heating Forced Air, Natural Gas
Cooling Central Air
Flooring Carpet, Hardwood, Tile
Fireplaces Number 1
Fireplaces Type Gas, Living Room, Mantle, Tile
Appliance Dishwasher, Electric Stove, Garage Control(s), Garburator, Microwave Hood Fan, Washer/Dryer, Window Coverings
Laundry Laundry Room, Main Level
Exterior
Garage Double Garage Attached, Garage Door Opener, Heated Garage, Insulated, See Remarks
Garage Spaces 2.0
Garage Description Double Garage Attached, Garage Door Opener, Heated Garage, Insulated, See Remarks
Fence Fenced
Community Features Golf, Playground, Walking/Bike Paths
Roof Type Asphalt Shingle
Porch Patio
Lot Frontage 40.59
Exposure S
Total Parking Spaces 4
Building
Lot Description Backs on to Park/Green Space, Close to Clubhouse, Cul-De-Sac, Low Maintenance Landscape, No Neighbours Behind, On Golf Course
Foundation Poured Concrete
Architectural Style 2 Storey
Level or Stories Two
Structure Type Stone,Stucco,Wood Frame
Others
Restrictions None Known
Tax ID 83193250
Ownership Private
Read Less Info
Want to know what your home might be worth? Contact us for a FREE valuation!

Our team is ready to help you sell your home for the highest possible price ASAP
GET MORE INFORMATION

Agent | License ID: LDKATOCAN






