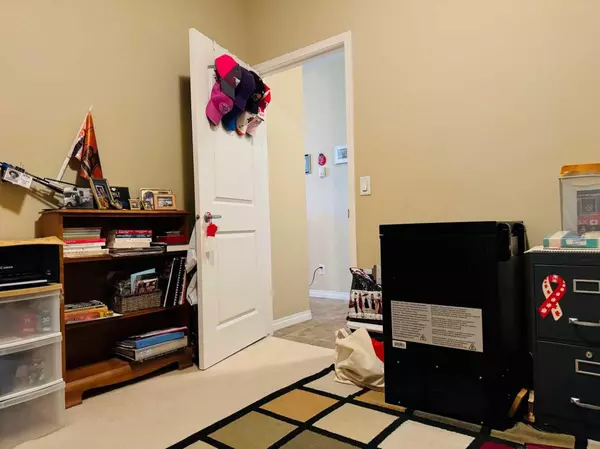$265,000
$265,000
For more information regarding the value of a property, please contact us for a free consultation.
1 Bed
2 Baths
730 SqFt
SOLD DATE : 06/14/2024
Key Details
Sold Price $265,000
Property Type Condo
Sub Type Apartment
Listing Status Sold
Purchase Type For Sale
Square Footage 730 sqft
Price per Sqft $363
Subdivision Sunrise Meadows
MLS® Listing ID A2137241
Sold Date 06/14/24
Style Low-Rise(1-4)
Bedrooms 1
Full Baths 2
Condo Fees $521/mo
Originating Board Calgary
Year Built 2007
Annual Tax Amount $1,561
Tax Year 2023
Lot Size 925 Sqft
Acres 0.02
Property Description
Welcome to The View at Sunrise – a 50+ building that has a secured entrance with spacious lobby and elevators. Courtyard View units do not come up often – Located on the 3rd floor, this unit has 1 bedroom and a den that could be used as an office / hobby area or flex room. There are 2 full bathrooms and in-suite laundry. The open floor plan has lots of natural light with the large window in the living room and access to the deck. The West facing balcony has a phantom screen for access and keeps the air flow open. With a wall air conditioning unit you will be comfortable all summer long.
This building has an outgoing social calendar with pot lucks, games nights, movie nights and more. There are amenities on each floor which include: the main floor has a games room with pool table, shuffle board, wet bar, dart board and fireplace; a social room on the 2nd floor which is equipped with a full kitchen which is great for family events or card games and coffee mornings. The 3rd floor features a movie room and a library with a card table and usually has a group puzzle on the go for anyone to work on. There is also a recycling centre and repair shop area on the main floor for anyone that needs to borrow a tool. To top it off there is a guest suite available for rent for when you have company from out of town.
The unit comes with an assigned heated parking spot and secure storage in the parkade. There is also a fitness area located in the parkade area. Condo fees include heat and water/sewer/trash. You just need to pay for electricity and cable/internet.
Book your showing today!
Location
Province AB
County Foothills County
Zoning TND
Direction W
Rooms
Other Rooms 1
Interior
Interior Features Ceiling Fan(s), Elevator, Open Floorplan, See Remarks
Heating In Floor
Cooling Central Air
Flooring Carpet, Linoleum
Appliance Dishwasher, Electric Stove, Microwave Hood Fan, Refrigerator, Wall/Window Air Conditioner, Washer/Dryer, Window Coverings
Laundry In Unit
Exterior
Garage Parkade
Garage Description Parkade
Community Features Fishing, Lake, Shopping Nearby, Walking/Bike Paths
Amenities Available Elevator(s), Fitness Center, Guest Suite, Parking, Party Room, Secured Parking, Snow Removal, Storage, Visitor Parking
Roof Type Asphalt Shingle
Porch Balcony(s)
Exposure W
Total Parking Spaces 1
Building
Story 3
Foundation Poured Concrete
Architectural Style Low-Rise(1-4)
Level or Stories Single Level Unit
Structure Type Stone,Vinyl Siding,Wood Frame
Others
HOA Fee Include Amenities of HOA/Condo,Common Area Maintenance,Heat,Insurance,Maintenance Grounds,Professional Management,Reserve Fund Contributions,Sewer,Snow Removal,Trash,Water
Restrictions Adult Living,Pet Restrictions or Board approval Required
Tax ID 84805465
Ownership Private
Pets Description Restrictions
Read Less Info
Want to know what your home might be worth? Contact us for a FREE valuation!

Our team is ready to help you sell your home for the highest possible price ASAP
GET MORE INFORMATION

Agent | License ID: LDKATOCAN






