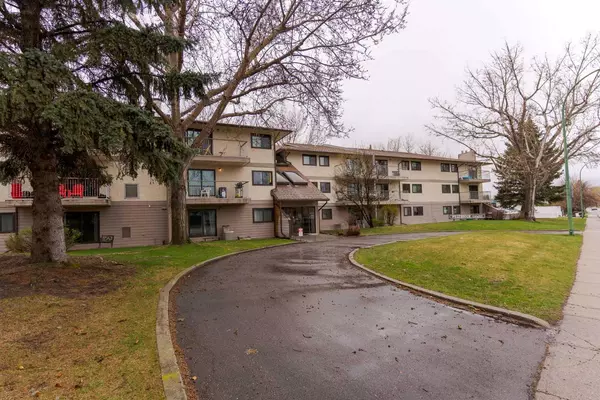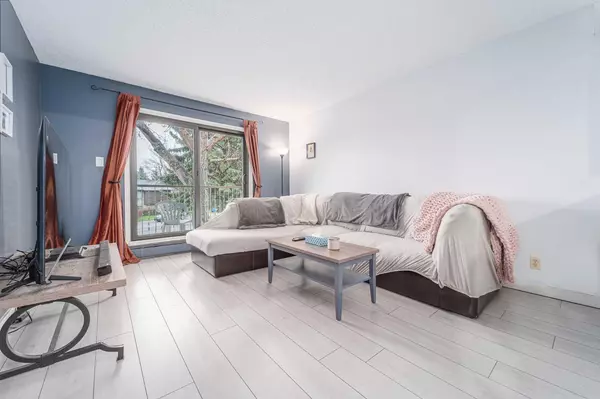$120,000
$124,900
3.9%For more information regarding the value of a property, please contact us for a free consultation.
1 Bed
1 Bath
592 SqFt
SOLD DATE : 06/14/2024
Key Details
Sold Price $120,000
Property Type Condo
Sub Type Apartment
Listing Status Sold
Purchase Type For Sale
Square Footage 592 sqft
Price per Sqft $202
Subdivision Varsity Village
MLS® Listing ID A2135226
Sold Date 06/14/24
Style Low-Rise(1-4)
Bedrooms 1
Full Baths 1
Condo Fees $353/mo
Originating Board Lethbridge and District
Year Built 1982
Annual Tax Amount $1,105
Tax Year 2023
Property Description
Discover the perfect blend of comfort and convenience in this lovely 1-bedroom apartment, ideally located in the tranquil Westbrook Estates in West Lethbridge. This home is a fantastic opportunity for first-time home buyers or investors looking to enrich their portfolio. Step inside to find a beautifully maintained interior featuring durable laminate flooring that extends throughout the apartment, setting a warm and inviting tone from the moment you enter. The heart of this home is the large and spacious kitchen, complete with ample counter and cupboard space, and a practical breakfast bar, perfect for casual dining. Adjacent to the kitchen, the living area offers generous space for relaxation and entertainment, leading out to a private deck. This east-facing outdoor space is covered by trees providing a cool, shaded retreat for summer BBQs and peaceful mornings, all while offering protection from the wind. The bedroom is comfortably sized and includes a large closet, ensuring ample storage space. The home is also equipped with a 4-piece bathroom and an additional large storage area, enhancing functionality. Residents will benefit from off-street assigned parking and access to a spacious shared laundry room located on the first floor, adding to the convenience. The condo fee covers water and heat, leaving electricity as the only utility cost for the homeowner. Embrace a life of ease and simplicity in this delightful apartment in Westbrook Estates, where every detail is tailored to support a comfortable and low-maintenance lifestyle.
Location
Province AB
County Lethbridge
Zoning R-75
Direction E
Interior
Interior Features Laminate Counters
Heating Baseboard
Cooling None
Flooring Laminate
Appliance Electric Stove, Refrigerator
Exterior
Garage Off Street
Garage Description Off Street
Community Features Park, Playground, Schools Nearby, Shopping Nearby, Street Lights, Walking/Bike Paths
Amenities Available Coin Laundry, Snow Removal
Roof Type Asphalt Shingle
Porch Deck
Exposure E
Total Parking Spaces 1
Building
Story 3
Architectural Style Low-Rise(1-4)
Level or Stories Single Level Unit
Structure Type Stucco,Wood Siding
Others
HOA Fee Include Caretaker,Common Area Maintenance,Heat,Insurance,Interior Maintenance,Maintenance Grounds,Parking,Professional Management,Reserve Fund Contributions,Trash,Water
Restrictions None Known
Tax ID 83399426
Ownership Private
Pets Description Restrictions
Read Less Info
Want to know what your home might be worth? Contact us for a FREE valuation!

Our team is ready to help you sell your home for the highest possible price ASAP
GET MORE INFORMATION

Agent | License ID: LDKATOCAN






