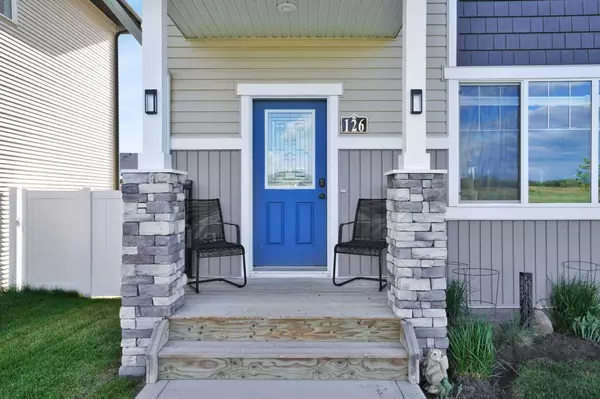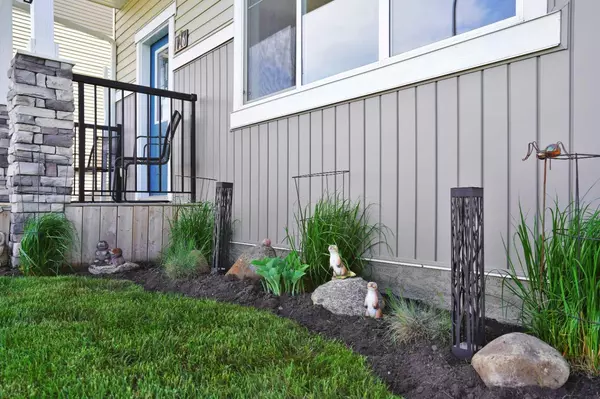$404,000
$409,900
1.4%For more information regarding the value of a property, please contact us for a free consultation.
3 Beds
3 Baths
1,369 SqFt
SOLD DATE : 06/14/2024
Key Details
Sold Price $404,000
Property Type Single Family Home
Sub Type Detached
Listing Status Sold
Purchase Type For Sale
Square Footage 1,369 sqft
Price per Sqft $295
Subdivision Timber Ridge
MLS® Listing ID A2138734
Sold Date 06/14/24
Style 2 Storey
Bedrooms 3
Full Baths 2
Half Baths 1
Originating Board Central Alberta
Year Built 2017
Annual Tax Amount $3,611
Tax Year 2024
Lot Size 4,458 Sqft
Acres 0.1
Property Description
This well designed Laebon 2-storey offers all of the benefits of a newer home including a contemporary open floor plan, large windows and ample natural light, and a full suite of appliances including the washer and dryer. There is a large yard with the fence inset to make room for a future garage, and quality vinyl fencing - all you have to do is move in! The bright main level has a perfectly integrated floor plan with the kitchen and dining space connected to the front living room, perfect for family gatherings. There is a large center island, quality stainless appliances, a 2pce bath and the rear patio doors allows easy access to the sunny south facing back yard. The top floor is home to 3 large bedrooms and a 4pce bath PLUS a four pce ENSUITE and WALK-IN closet in the master bedroom. There is an undeveloped basement provided future development potential or great storage space. Enjoy the views of the beautiful pond surrounded by walking trails from your fully fenced and landscaped yard, amenities including schools, shopping and parks are all nearby!
Location
Province AB
County Red Deer
Zoning R1N
Direction NE
Rooms
Basement Full, Unfinished
Interior
Interior Features Breakfast Bar, Ceiling Fan(s), Central Vacuum, Kitchen Island, Open Floorplan, Vinyl Windows, Walk-In Closet(s)
Heating Fireplace(s), Forced Air, Natural Gas
Cooling None
Flooring Carpet, Vinyl Plank
Fireplaces Number 1
Fireplaces Type Electric, Primary Bedroom
Appliance Dishwasher, Microwave, Refrigerator, Stove(s), Washer/Dryer, Window Coverings
Laundry In Basement
Exterior
Garage Alley Access, Parking Pad
Garage Description Alley Access, Parking Pad
Fence Fenced
Community Features Park, Playground, Schools Nearby, Shopping Nearby, Walking/Bike Paths
Roof Type Shingle
Porch Deck, Front Porch
Lot Frontage 40.0
Exposure NE
Total Parking Spaces 3
Building
Lot Description Back Lane
Foundation Poured Concrete
Architectural Style 2 Storey
Level or Stories Two
Structure Type Vinyl Siding,Wood Frame
Others
Restrictions None Known
Tax ID 91454197
Ownership Private
Read Less Info
Want to know what your home might be worth? Contact us for a FREE valuation!

Our team is ready to help you sell your home for the highest possible price ASAP
GET MORE INFORMATION

Agent | License ID: LDKATOCAN






