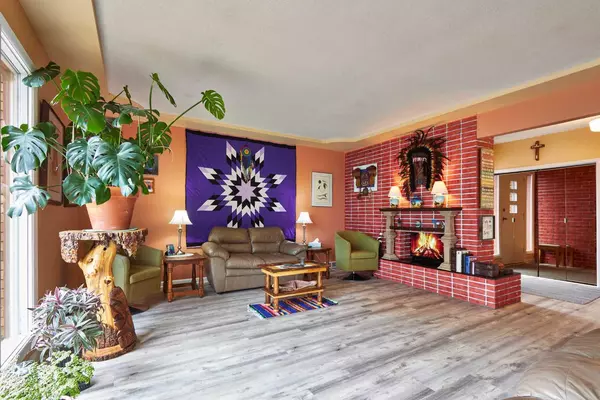$313,000
$323,000
3.1%For more information regarding the value of a property, please contact us for a free consultation.
3 Beds
2 Baths
1,201 SqFt
SOLD DATE : 06/14/2024
Key Details
Sold Price $313,000
Property Type Single Family Home
Sub Type Detached
Listing Status Sold
Purchase Type For Sale
Square Footage 1,201 sqft
Price per Sqft $260
Subdivision Sw Hill
MLS® Listing ID A2131715
Sold Date 06/14/24
Style Bungalow
Bedrooms 3
Full Baths 2
Originating Board Medicine Hat
Year Built 1954
Annual Tax Amount $2,688
Tax Year 2024
Lot Size 6,250 Sqft
Acres 0.14
Property Description
BRAND NEW A/C & FURNACE JUST INSTALLED MAY 2024 & NEW ROOF COMING SOON!! ARE YOU LOOKING FOR A UNIQUE HOME WITH SOME FLAIR, GREAT VIBES & NOT COOKIE CUTTER? THEN THIS IS THE ONE FOR YOU! This funky and cool, 1201 sq ft ALL BRICK BUNGALOW, is full of charm and ambience & offers 2 bedrooms & 1 bath on the main floor AND an In Law SUITE in the WALK-OUT BASEMENT(does have a legal sized window)! There’s also an ATTACHED SINGLE GARAGE AND RV PARKING! The main floor features NEWER VINYL PLANK FLOORING (2022) in the spacious living room with a detailed ceiling and a large picture window with a view that overlooks the beautiful backyard! Kitchen has lots of cabinets, and a large dining area that also offers a great view! With NO NEIGHBOURS CLOSE BEHIND YOU, you get the best of both worlds! You’ll be close to many amenities, yet you’ll feel like you’re living in the country while you’re enjoying the mature backyard, BACKING ON TO A RAVINE. The 4 pc bath features some glass blocks that add to the overall charm and the 2 bedrooms on this level are both large, with the primary bedroom boasting some cool built ins and lots of closet space. The WALKOUT family room in the basement leads to your private “OASIS”! It’s an awesome fenced patio area that has a cool outdoor fireplace! The separate 1 bedroom suite has a good sized kitchen/dining/living area, bedroom plus a 4 pc bath. There is tons of storage in the house, and the single attached garage also hosts the laundry room area. Underground sprinklers take care of the watering for you, the AMAZING BACKYARD IS A PEACEFUL RETREAT, with a zen quality where you can relax, and savour your park-like yard! Very much like country living in the city! Don’t just drive by – this needs to be seen to be appreciated! CALL TODAY!
Location
Province AB
County Medicine Hat
Zoning R-LD
Direction S
Rooms
Basement Finished, Full, Walk-Out To Grade
Interior
Interior Features Built-in Features, See Remarks, Storage
Heating Forced Air, Natural Gas
Cooling Central Air
Flooring Carpet, Linoleum, Vinyl Plank
Fireplaces Number 1
Fireplaces Type Outside, Wood Burning
Appliance Central Air Conditioner, Dishwasher, Electric Stove, Microwave, Refrigerator, Washer/Dryer, Window Coverings
Laundry In Garage
Exterior
Garage RV Access/Parking, Single Garage Attached
Garage Spaces 1.0
Garage Description RV Access/Parking, Single Garage Attached
Fence Partial
Community Features Schools Nearby, Shopping Nearby
Roof Type Tar/Gravel
Porch Deck, Patio
Lot Frontage 15.24
Total Parking Spaces 2
Building
Lot Description Back Yard, City Lot, Few Trees, No Neighbours Behind, Landscaped, Underground Sprinklers, Rectangular Lot
Foundation Poured Concrete
Architectural Style Bungalow
Level or Stories One
Structure Type Brick
Others
Restrictions None Known
Tax ID 83506077
Ownership Private
Read Less Info
Want to know what your home might be worth? Contact us for a FREE valuation!

Our team is ready to help you sell your home for the highest possible price ASAP
GET MORE INFORMATION

Agent | License ID: LDKATOCAN






