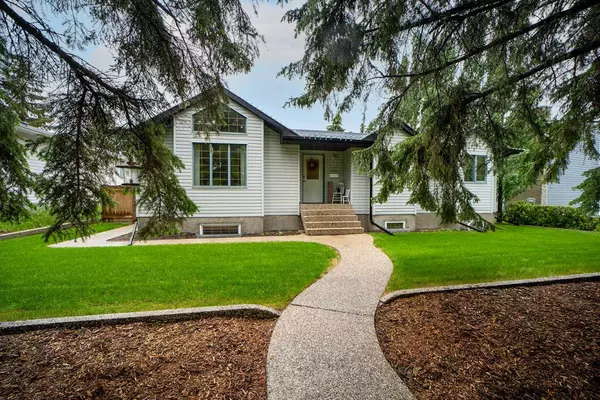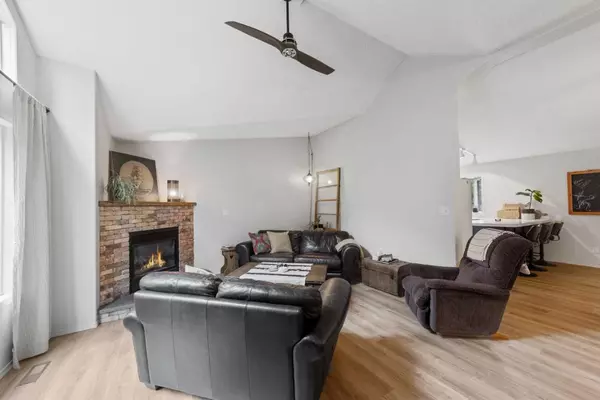$485,000
$499,000
2.8%For more information regarding the value of a property, please contact us for a free consultation.
6 Beds
3 Baths
1,766 SqFt
SOLD DATE : 06/14/2024
Key Details
Sold Price $485,000
Property Type Single Family Home
Sub Type Detached
Listing Status Sold
Purchase Type For Sale
Square Footage 1,766 sqft
Price per Sqft $274
Subdivision Rosedale
MLS® Listing ID A2133749
Sold Date 06/14/24
Style Bungalow
Bedrooms 6
Full Baths 3
Originating Board Central Alberta
Year Built 2002
Annual Tax Amount $5,133
Tax Year 2023
Lot Size 10,041 Sqft
Acres 0.23
Property Description
Discover the perfect blend of comfort and style in this spacious 6-bedroom bungalow. Nestled in a serene neighbourhood, this home offers ample space and modern amenities for a growing family or those who love to entertain.
The kitchen has been tastefully updated making meal preparation a delight. Host memorable dinners in the generously sized dining room, complete with a cozy fireplace, creating a warm and inviting atmosphere.
The primary bedroom walks out to a private deck, the perfect spot for morning coffee or evening relaxation. The updated 3 piece ensuite completes this space.
The finished basement includes 3 additional bedrooms, living space, and a full kitchen providing a fantastic space for entertaining, accommodating guests or multi generational living.
The beautifully landscaped yard includes a second deck and fire pit area, offering a great space for outdoor entertainment and family fun. With an oversized double heated garage you’ll have room for your vehicles, storage, and projects.
This charming bungalow is situated in a quiet neighbourhood, ensuring peace and tranquility. Don’t miss the opportunity to make this beautiful house your new home.
Location
Province AB
County Camrose
Zoning R1
Direction S
Rooms
Basement Finished, Full
Interior
Interior Features See Remarks
Heating Forced Air, Natural Gas
Cooling None
Flooring Vinyl Plank
Fireplaces Number 2
Fireplaces Type Gas
Appliance Dishwasher, Range Hood, Refrigerator, Stove(s)
Laundry In Basement
Exterior
Garage Double Garage Detached
Garage Spaces 3.0
Garage Description Double Garage Detached
Fence Fenced
Community Features Other
Roof Type Asphalt Shingle
Porch Deck
Lot Frontage 66.6
Total Parking Spaces 5
Building
Lot Description Back Lane
Foundation Poured Concrete
Architectural Style Bungalow
Level or Stories One
Structure Type Vinyl Siding
Others
Restrictions None Known
Tax ID 83623528
Ownership Private
Read Less Info
Want to know what your home might be worth? Contact us for a FREE valuation!

Our team is ready to help you sell your home for the highest possible price ASAP
GET MORE INFORMATION

Agent | License ID: LDKATOCAN






