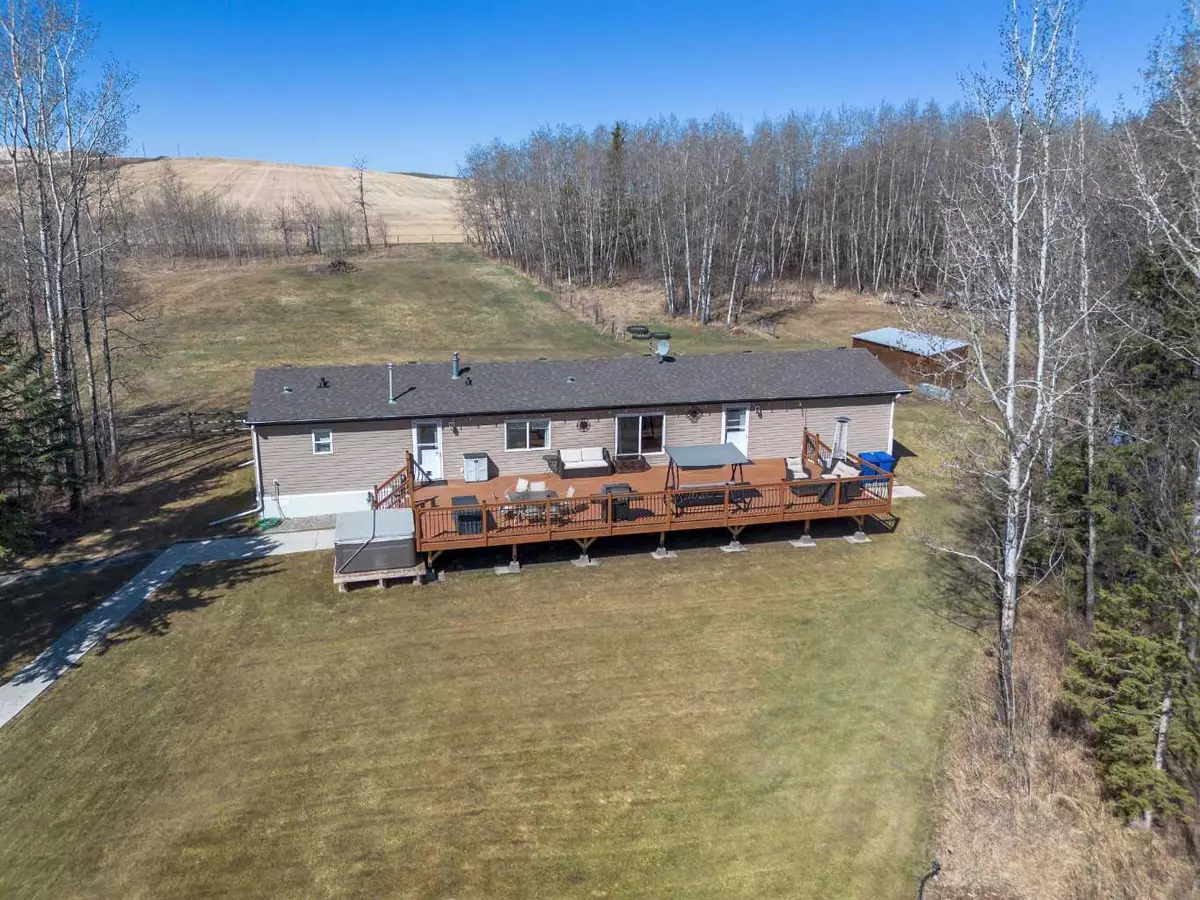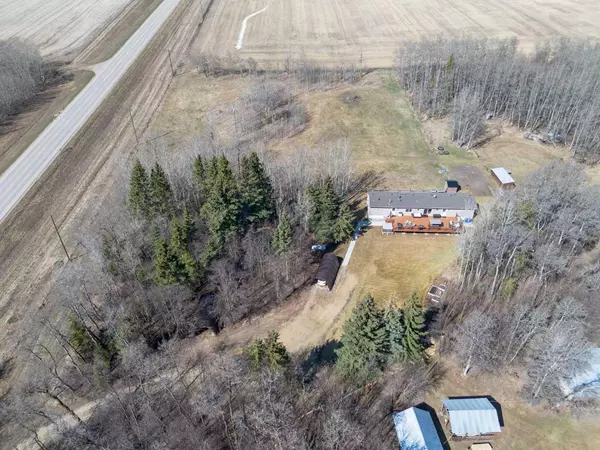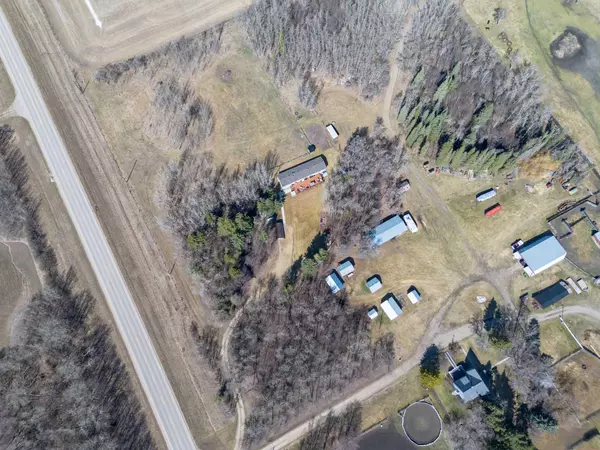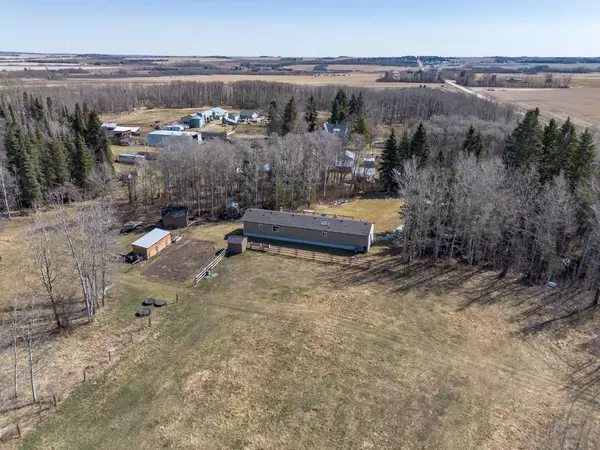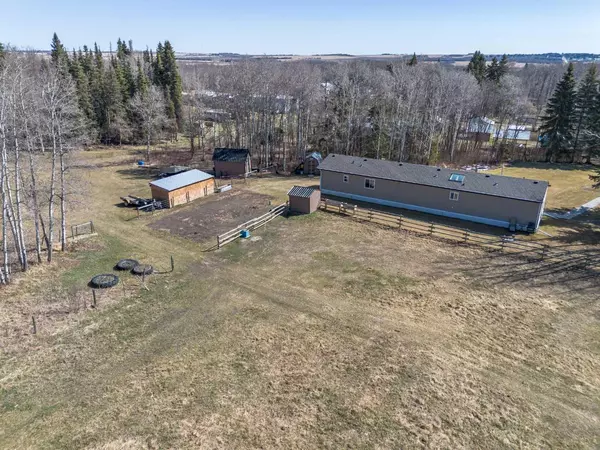$414,000
$424,900
2.6%For more information regarding the value of a property, please contact us for a free consultation.
3 Beds
2 Baths
1,502 SqFt
SOLD DATE : 06/14/2024
Key Details
Sold Price $414,000
Property Type Single Family Home
Sub Type Detached
Listing Status Sold
Purchase Type For Sale
Square Footage 1,502 sqft
Price per Sqft $275
MLS® Listing ID A2124178
Sold Date 06/14/24
Style Acreage with Residence,Single Wide Mobile Home
Bedrooms 3
Full Baths 2
Originating Board Central Alberta
Year Built 2008
Annual Tax Amount $1,662
Tax Year 2023
Lot Size 3.460 Acres
Acres 3.46
Property Description
Escape the city and enjoy country living zoned AG on this 3.46-acre property in Lacombe County. A short drive to the town of Bentley and the beautiful Gull Lake recreational area. Tucked away among trees this private oasis features a 1502 square foot single-wide mobile home with recent updates including new vinyl plank flooring, painted kitchen cabinets, pantry, and new countertops. The home offers a spacious open layout with vaulted ceilings and skylights, 3 bedrooms including a primary bedroom with a walk-in closet and ensuite. Practical updates such as new shingles and eavestroughs in 2021, and a septic tank and field, and new water well installed in 2019 provide peace of mind. Outside, relax by the firepit or entertain on the large 48 x 18 deck overlooking the landscaped yard. Explore this property boasting a fully fenced pasture, with all roads leading to the property paved for easy access. Don't miss out on this opportunity for rural tranquility and enjoy the experience of country living!
Location
Province AB
County Lacombe County
Zoning AG
Direction E
Rooms
Basement None
Interior
Interior Features Open Floorplan, Pantry, Skylight(s), Vaulted Ceiling(s)
Heating Forced Air, Propane
Cooling None
Flooring Carpet, Vinyl Plank
Appliance Dishwasher, Dryer, Microwave, Refrigerator, Stove(s), Washer
Laundry Laundry Room, Main Level
Exterior
Garage None
Garage Description None
Fence Partial
Community Features None
Roof Type Asphalt Shingle
Porch Deck
Exposure E
Building
Lot Description Lawn, Landscaped, Many Trees, Wooded
Building Description Vinyl Siding, 2 Sheds
Foundation Block, Wood
Sewer Septic System
Water Well
Architectural Style Acreage with Residence, Single Wide Mobile Home
Level or Stories One
Structure Type Vinyl Siding
Others
Restrictions None Known
Tax ID 83692901
Ownership Private
Read Less Info
Want to know what your home might be worth? Contact us for a FREE valuation!

Our team is ready to help you sell your home for the highest possible price ASAP
GET MORE INFORMATION

Agent | License ID: LDKATOCAN

