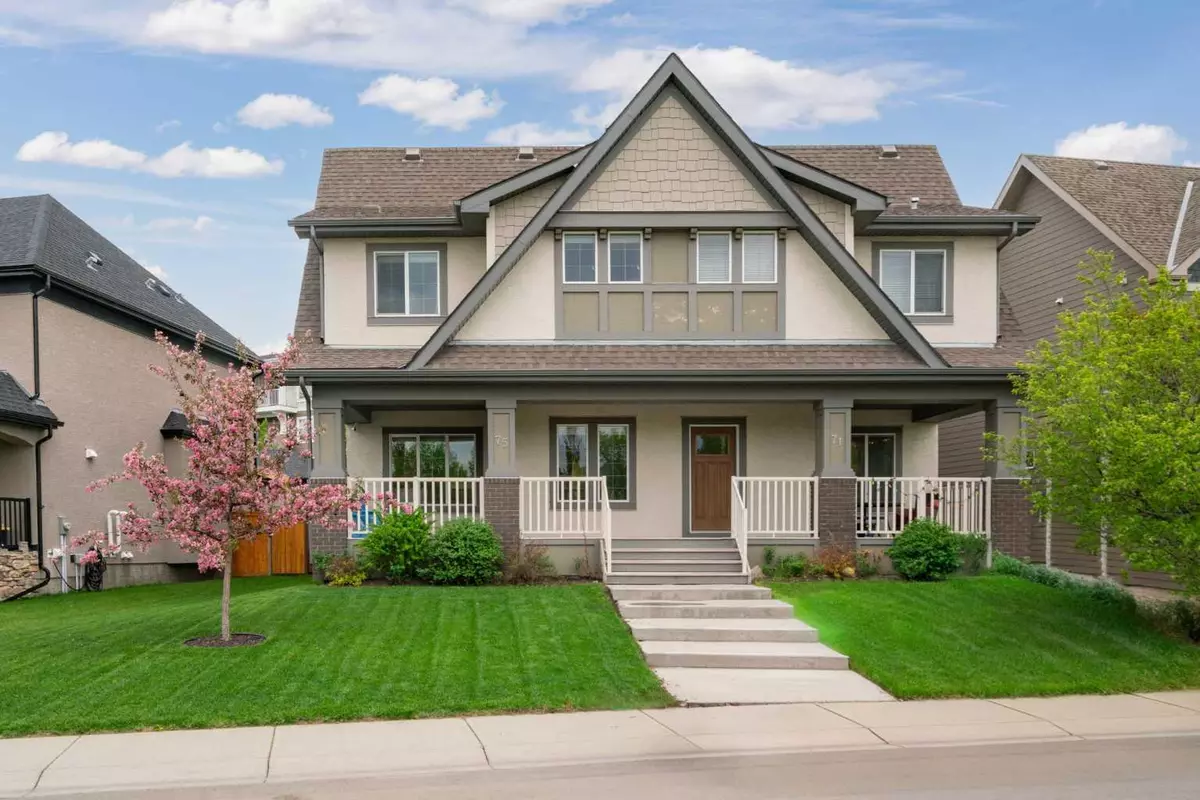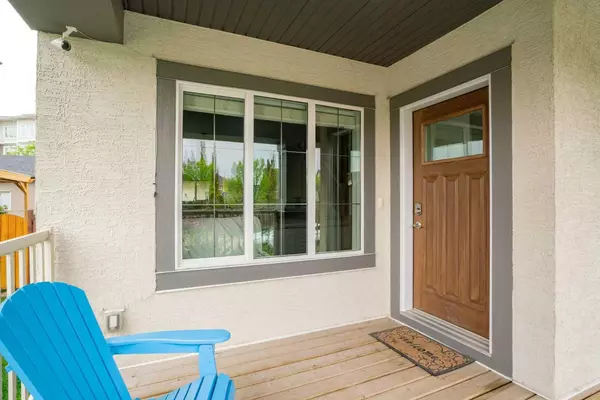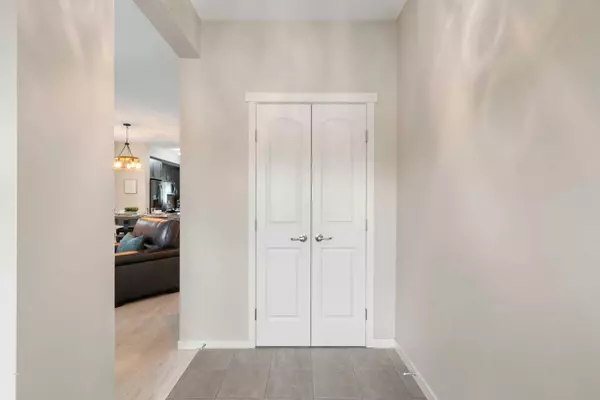$610,000
$599,000
1.8%For more information regarding the value of a property, please contact us for a free consultation.
2 Beds
3 Baths
1,618 SqFt
SOLD DATE : 06/13/2024
Key Details
Sold Price $610,000
Property Type Single Family Home
Sub Type Semi Detached (Half Duplex)
Listing Status Sold
Purchase Type For Sale
Square Footage 1,618 sqft
Price per Sqft $377
Subdivision Mahogany
MLS® Listing ID A2132623
Sold Date 06/13/24
Style 2 Storey,Side by Side
Bedrooms 2
Full Baths 2
Half Baths 1
HOA Fees $45/ann
HOA Y/N 1
Originating Board Calgary
Year Built 2013
Annual Tax Amount $3,131
Tax Year 2023
Lot Size 3,369 Sqft
Acres 0.08
Property Description
Hello, Gorgeous! Enjoy lakeside living steps away from Mahogany Lake in this 1618 SQFT, 2 bedroom semi-detached home. The front veranda welcomes you and is the perfect place to sit out and enjoy your morning coffee. The open entry way is spacious and bright with a large closet and opens up into beautiful open concept living, dining and kitchen. The kitchen is a chef's dream with a large quartz island, stainless steel appliances and rich dark maple cabinetry. Relax and unwind in your main floor living room or have friends or family over and entertain in the dining area. Tucked around the corner is your powder room, another closet and access to your south facing backyard and double detached garage.
As you head upstairs you will find your bonus room and the laundry room tucked around the corner. With dual primary bedrooms you have one on the front and rear of the home, both with spacious ensuites. The bedroom at the front of the house is welcoming with a walk-in closet and features an ensuite with a stand alone shower. The bedroom at the rear of the home features a south facing window, 4-piece bath with a tub/shower combo, as well as a spacious walk-in closet.
The basement is partially developed with 708 SQFT undeveloped space, roughed in bathroom and a perfect layout for future development. This beautiful home is walking distance to Mahogany Lake, parks, schools and shopping and waiting for you to call home!
Location
Province AB
County Calgary
Area Cal Zone Se
Zoning R-2M
Direction N
Rooms
Other Rooms 1
Basement Full, Partially Finished
Interior
Interior Features Central Vacuum, Kitchen Island, Laminate Counters, No Animal Home, No Smoking Home, Open Floorplan, Pantry, Quartz Counters, Walk-In Closet(s)
Heating Forced Air, Natural Gas
Cooling None
Flooring Carpet, Ceramic Tile, Laminate
Appliance Dishwasher, Dryer, Electric Stove, Garage Control(s), Humidifier, Microwave Hood Fan, Refrigerator, Washer, Window Coverings
Laundry Upper Level
Exterior
Garage Alley Access, Double Garage Detached, Garage Faces Rear, Insulated, On Street
Garage Spaces 2.0
Garage Description Alley Access, Double Garage Detached, Garage Faces Rear, Insulated, On Street
Fence Fenced
Community Features Clubhouse, Fishing, Lake, Park, Playground, Schools Nearby, Shopping Nearby, Sidewalks, Street Lights, Tennis Court(s), Walking/Bike Paths
Amenities Available Beach Access, Clubhouse, Gazebo, Park, Party Room, Picnic Area, Playground
Roof Type Asphalt Shingle
Porch Deck, Front Porch
Lot Frontage 20.87
Exposure N
Total Parking Spaces 2
Building
Lot Description Back Lane, Back Yard, City Lot, Cul-De-Sac, Front Yard, Landscaped, Level, Street Lighting, Private
Foundation Poured Concrete
Architectural Style 2 Storey, Side by Side
Level or Stories Two
Structure Type Stucco
Others
Restrictions None Known
Tax ID 82675051
Ownership Private
Read Less Info
Want to know what your home might be worth? Contact us for a FREE valuation!

Our team is ready to help you sell your home for the highest possible price ASAP
GET MORE INFORMATION

Agent | License ID: LDKATOCAN






