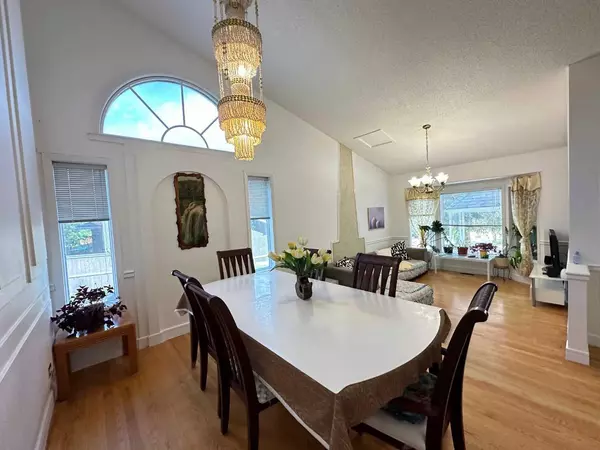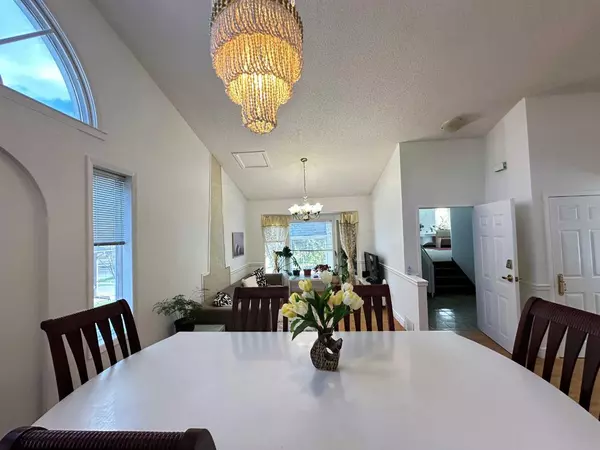$636,000
$639,000
0.5%For more information regarding the value of a property, please contact us for a free consultation.
5 Beds
3 Baths
2,056 SqFt
SOLD DATE : 06/13/2024
Key Details
Sold Price $636,000
Property Type Single Family Home
Sub Type Detached
Listing Status Sold
Purchase Type For Sale
Square Footage 2,056 sqft
Price per Sqft $309
Subdivision Woodbine
MLS® Listing ID A2137581
Sold Date 06/13/24
Style 5 Level Split
Bedrooms 5
Full Baths 3
Originating Board Calgary
Year Built 1985
Annual Tax Amount $3,670
Tax Year 2023
Lot Size 4,606 Sqft
Acres 0.11
Property Description
Welcome to this spacious 4-level split home, over 3300 sq ft of developed living space with 5 bedrooms and 3 full baths, on a concrete lot in the beautiful community of Woodbine that is chock-full of amenities, parks, schools and pathways connecting to the famous Fish Creek Park. This home features a bright and open living/dinning room with vaulted high ceiling and hardwood floor. The updated kitchen is equipped with a stainless steel refrigerator, a gas stove, a dishwasher and still have space for a breakfast nook. The upper level has a master bedroom with 4 piece en-suite, two good size bedrooms and another 4 piece bath. The big bonus room is above the attached garage, with stairs going up into an private office/den with a sky window on the third floor. The lower level has another bedroom with a 3 piece en-suite and a family room with a rear door walk-up to a fenced low-maintenance backyard where you can park your RV and put your gardening tools in the shed. The 5th bedroom in the basement is huge and with lot of closet space. The flex room in the basement can be turned into a functional space of your choice. This home has a lot of potential and is a must see!
Location
Province AB
County Calgary
Area Cal Zone S
Zoning R-C1
Direction SW
Rooms
Basement Finished, Full
Interior
Interior Features No Animal Home, No Smoking Home, Skylight(s), Vaulted Ceiling(s)
Heating Forced Air, Natural Gas
Cooling None
Flooring Carpet, Ceramic Tile, Hardwood
Fireplaces Number 1
Fireplaces Type Wood Burning
Appliance Dishwasher, Garage Control(s), Gas Stove, Microwave, Refrigerator, Washer/Dryer Stacked, Window Coverings
Laundry In Basement
Exterior
Garage Double Garage Attached
Garage Spaces 2.0
Garage Description Double Garage Attached
Fence Fenced
Community Features Playground, Sidewalks
Roof Type Asphalt Shingle
Porch Covered, Patio
Lot Frontage 42.65
Total Parking Spaces 4
Building
Lot Description Back Lane, Corner Lot, Low Maintenance Landscape, Rectangular Lot
Foundation Poured Concrete
Architectural Style 5 Level Split
Level or Stories 4 Level Split
Structure Type Stucco,Wood Frame
Others
Restrictions None Known
Tax ID 91487015
Ownership Private
Read Less Info
Want to know what your home might be worth? Contact us for a FREE valuation!

Our team is ready to help you sell your home for the highest possible price ASAP
GET MORE INFORMATION

Agent | License ID: LDKATOCAN






