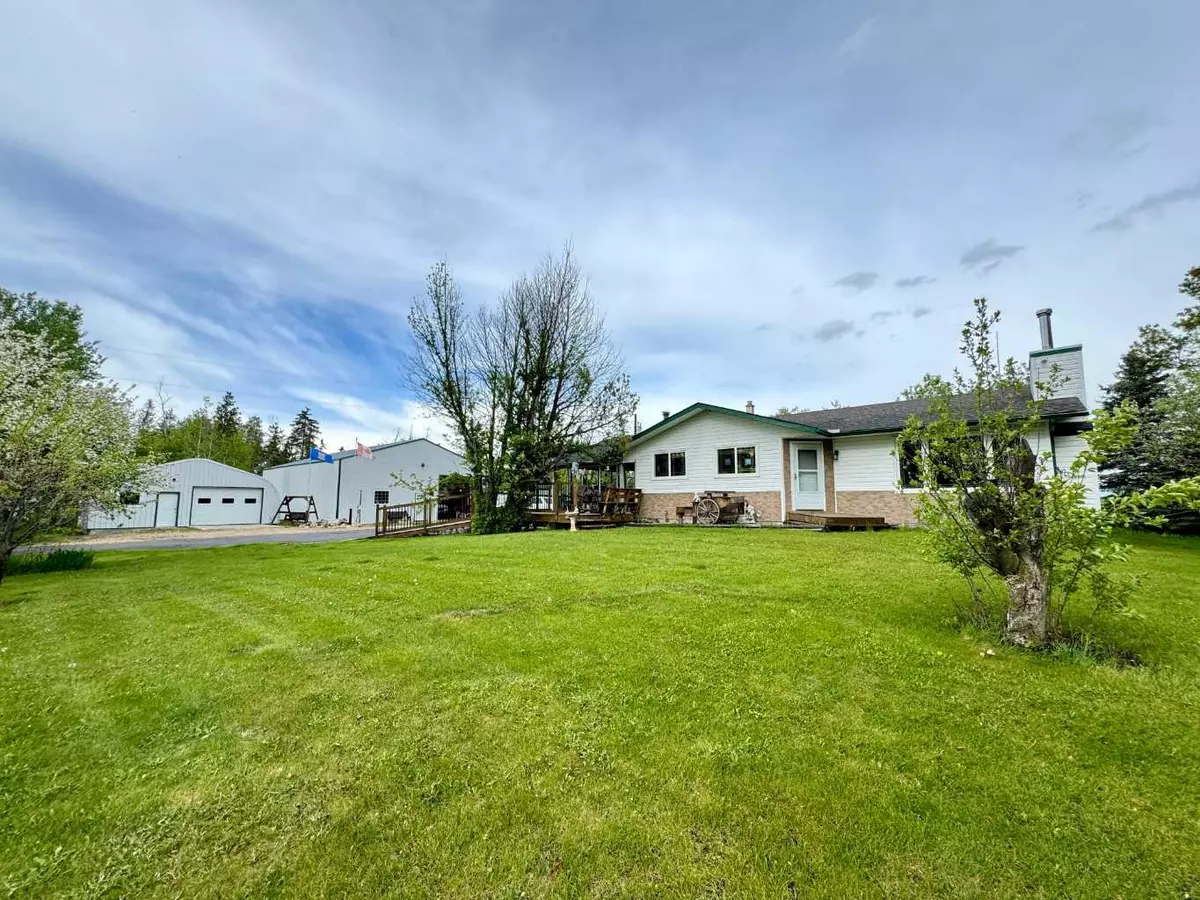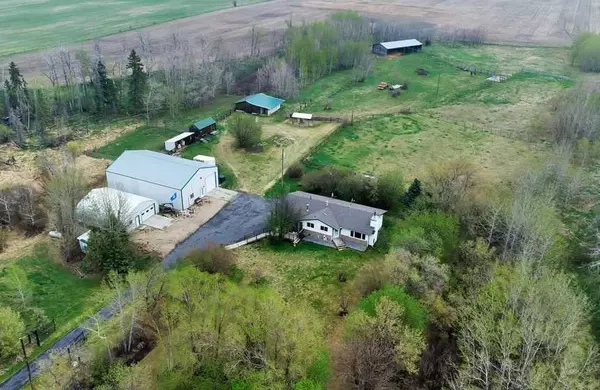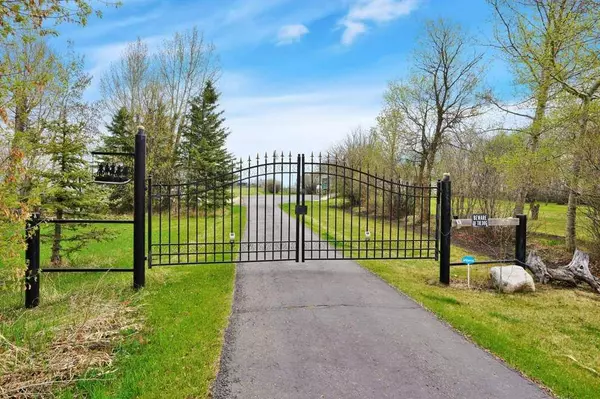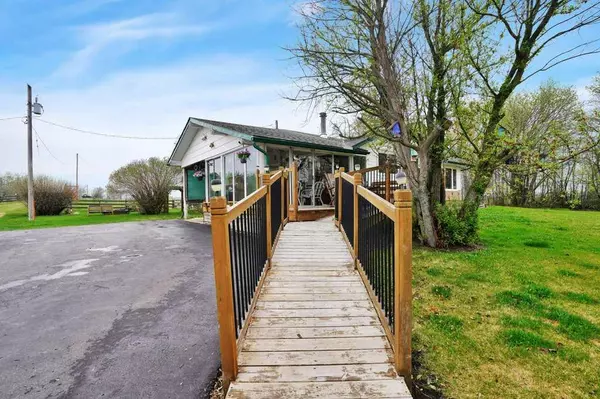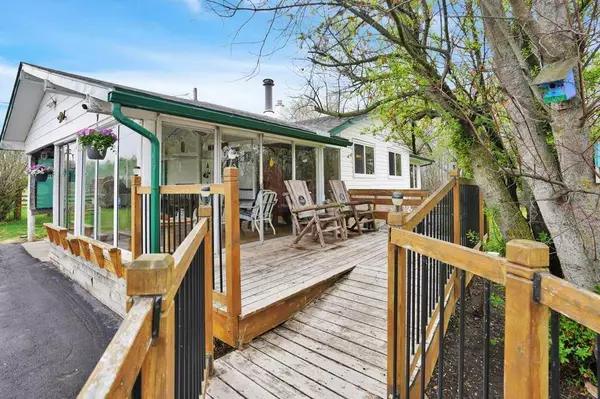$700,000
$699,000
0.1%For more information regarding the value of a property, please contact us for a free consultation.
4 Beds
2 Baths
1,093 SqFt
SOLD DATE : 06/13/2024
Key Details
Sold Price $700,000
Property Type Single Family Home
Sub Type Detached
Listing Status Sold
Purchase Type For Sale
Square Footage 1,093 sqft
Price per Sqft $640
MLS® Listing ID A2130635
Sold Date 06/13/24
Style Acreage with Residence,Bungalow
Bedrooms 4
Full Baths 2
Originating Board Central Alberta
Year Built 1973
Annual Tax Amount $2,931
Tax Year 2023
Lot Size 6.500 Acres
Acres 6.5
Property Description
Here's a great little hobby farm located north of Hwy 12 on the Lincoln Hall Road, between Gull Lake and Lacombe. The bungalow has been well maintained and includes a cozy kitchen and living room with marble countertops and a wood burning fireplace with an insert. Two bedrooms and a full bathroom on the main floor plus a large laundry room with additional storage and space for a second fridge. The basement features 2 more bedrooms and a den plus a three piece bathroom, family room and cold room. This home has central air conditioning, a high efficiency furnace, new pressure system and hot water tank, the windows were replaced in 2014 and the shingles are approximately 10 yrs old. There's a large covered deck with wheel chair access where you can enjoy the warm summer days plus the hot tub is included. Excellent shop space with a 30 x 40' finished shop with in-floor heat (on propane with its own tank) and a 40 x 60' metal clad shop, wired with a concrete floor and 12' h x 16' w overhead door. For the critters there are several pastures, stock waterer, an outdoor riding arena, shelter and tack shed and a handy barn with box stalls and lean to for hay storage. There's a second water well with power run to it in the pasture. This acreage has a nice garden plot, green house and beautifully treed yard plus the added bonus of a paved driveway and parking area (no gravel!) and locking gates.
Location
Province AB
County Lacombe County
Zoning AG
Direction N
Rooms
Basement Finished, Full, Partially Finished
Interior
Interior Features Ceiling Fan(s)
Heating Forced Air, Natural Gas
Cooling Central Air
Flooring Carpet, Cork, Laminate, Vinyl Plank
Fireplaces Number 1
Fireplaces Type Insert, Living Room, Mantle, Wood Burning
Appliance Dishwasher, Microwave, Refrigerator, Stove(s), Washer/Dryer, Window Coverings
Laundry Main Level
Exterior
Garage Heated Garage, Quad or More Detached
Garage Spaces 8.0
Garage Description Heated Garage, Quad or More Detached
Fence Cross Fenced
Community Features Other
Roof Type Asphalt Shingle
Accessibility Accessible Approach with Ramp
Porch Deck, Enclosed
Total Parking Spaces 4
Building
Lot Description Back Yard, Garden, Pasture, Paved
Building Description Wood Frame, 24 x 60' shop with a work room, wired with a concrete floor and 12 x 16' overhead door, 30 x 40' garage/shop, infloor heat (propane tank), two stall barn, storage shed, green house
Foundation Poured Concrete
Sewer Open Discharge, Septic Tank
Water Well
Architectural Style Acreage with Residence, Bungalow
Level or Stories One
Structure Type Wood Frame
Others
Restrictions None Known
Tax ID 83687120
Ownership Private
Read Less Info
Want to know what your home might be worth? Contact us for a FREE valuation!

Our team is ready to help you sell your home for the highest possible price ASAP
GET MORE INFORMATION

Agent | License ID: LDKATOCAN

