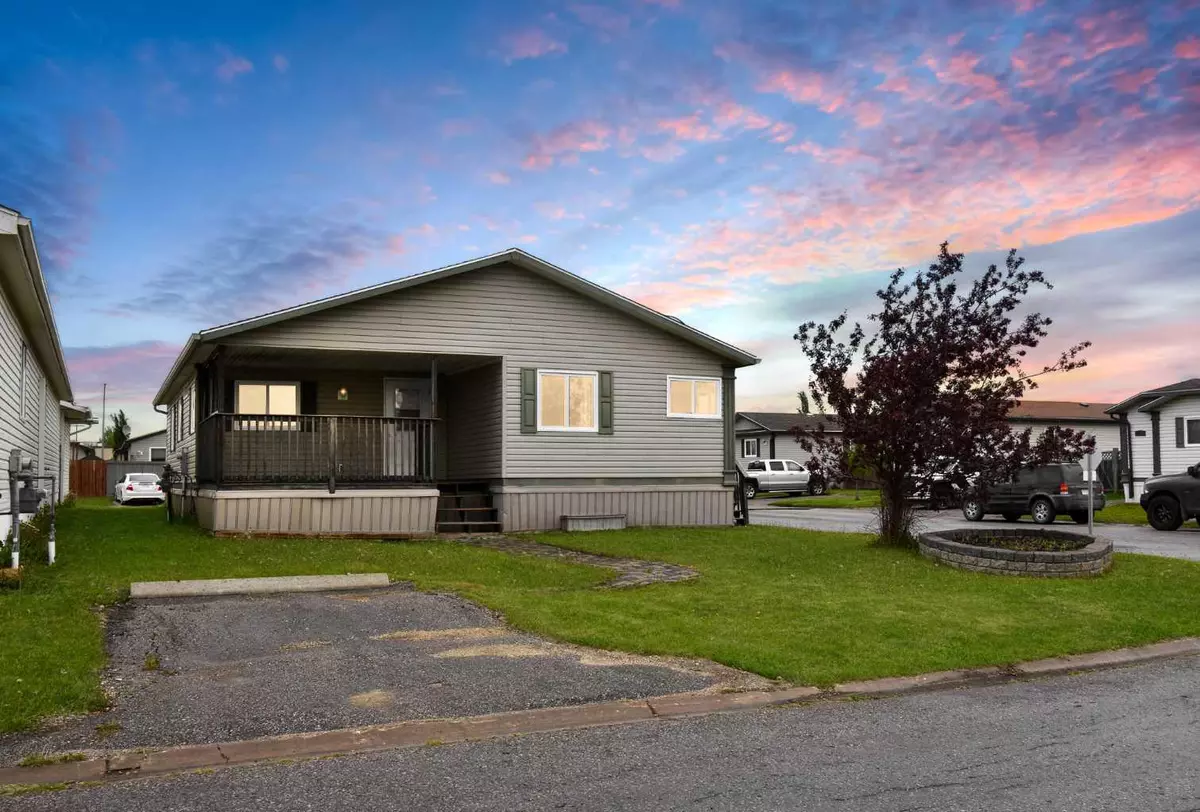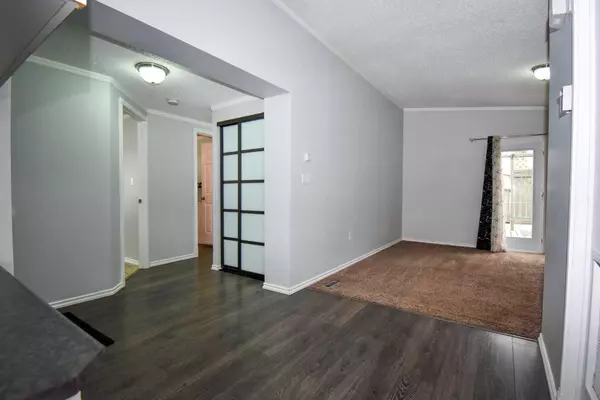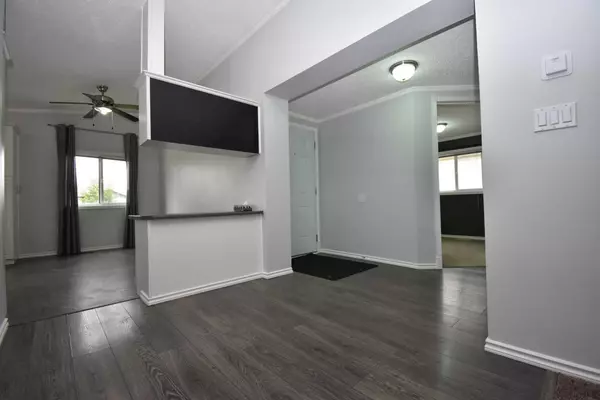$208,500
$207,900
0.3%For more information regarding the value of a property, please contact us for a free consultation.
3 Beds
2 Baths
1,216 SqFt
SOLD DATE : 06/13/2024
Key Details
Sold Price $208,500
Property Type Single Family Home
Sub Type Detached
Listing Status Sold
Purchase Type For Sale
Square Footage 1,216 sqft
Price per Sqft $171
Subdivision Mh - Creekside
MLS® Listing ID A2137999
Sold Date 06/13/24
Style Mobile
Bedrooms 3
Full Baths 2
Condo Fees $175
Originating Board Grande Prairie
Year Built 2007
Annual Tax Amount $2,312
Tax Year 2023
Lot Size 5,227 Sqft
Acres 0.12
Property Description
Immaculate modular home in Creekside that feels like a traditional home! This charming residence features a spacious living room with a stunning stone accent wall and a cozy gas fireplace, ideal for relaxing evenings. Step onto the deck from the living room, where tall privacy panels create an intimate setting perfect for outdoor gatherings. Inside, the all-white kitchen boasts a brand-new fridge and ample space for a dining table. The master suite includes a 3 pc ensuite with a jetted tub and a sizable walk-in closet, both enhanced by beautiful sliding barn doors. Additionally, the master bedroom offers direct access to the private deck, providing a tranquil outdoor escape. The home also includes two additional well-appointed bedrooms, another 3pc bathroom, and a laundry room with a second entry for added convenience. Additional benefits include a brand-new hot water tank, a freshly serviced furnace, and abundant parking options with a paved driveway and a second parking pad with plenty of room for an RV on the spacious corner lot. Situated close to Riverstone School, Cobblestone Shoppers, Fresh-co, and more, this home offers a fantastic and convenient location. With an owned lot and a $175 condo fee covering water, sewer, recycling, garbage, and snow removal, you can enjoy low-maintenance living at its finest.
Location
Province AB
County Grande Prairie
Zoning MHC
Direction S
Rooms
Basement None
Interior
Interior Features Ceiling Fan(s), Jetted Tub, Walk-In Closet(s)
Heating Forced Air, Natural Gas
Cooling None
Flooring Carpet, Linoleum, Vinyl Plank
Fireplaces Number 1
Fireplaces Type Gas
Appliance Dishwasher, Microwave, Refrigerator, Washer/Dryer, Window Coverings
Laundry Laundry Room
Exterior
Garage Parking Pad
Garage Description Parking Pad
Fence None
Community Features Playground, Schools Nearby, Sidewalks, Street Lights, Walking/Bike Paths
Amenities Available Playground
Roof Type Asphalt Shingle
Porch Deck
Lot Frontage 32.15
Total Parking Spaces 2
Building
Lot Description Landscaped
Foundation Piling(s)
Architectural Style Mobile
Level or Stories One
Structure Type Vinyl Siding
Others
HOA Fee Include Sewer,Snow Removal,Trash,Water
Restrictions Call Lister
Tax ID 83528791
Ownership Estate Trust
Pets Description Restrictions
Read Less Info
Want to know what your home might be worth? Contact us for a FREE valuation!

Our team is ready to help you sell your home for the highest possible price ASAP
GET MORE INFORMATION

Agent | License ID: LDKATOCAN






