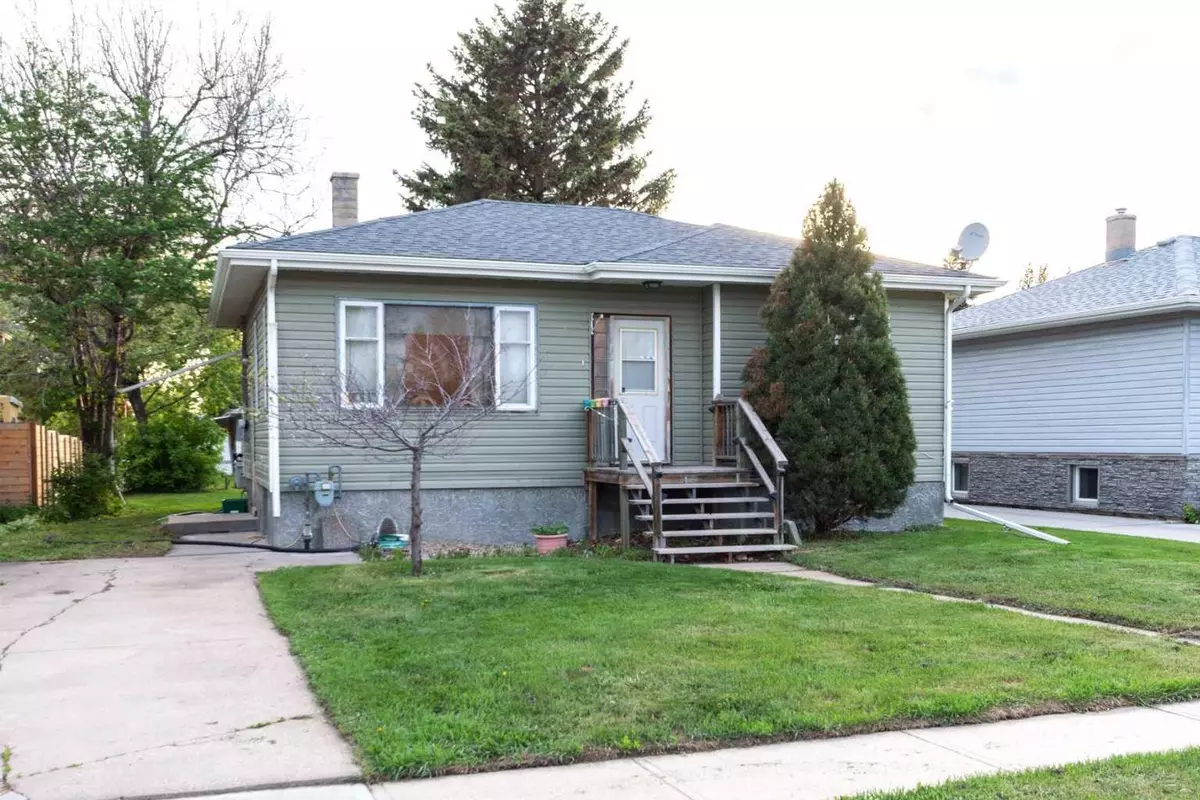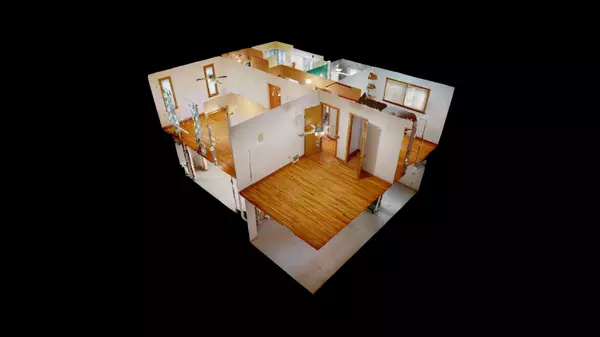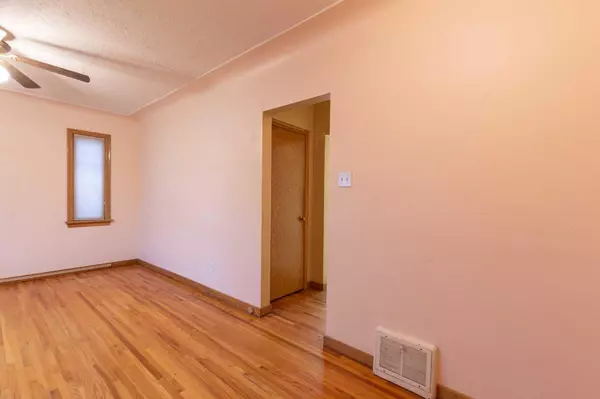$127,500
$130,000
1.9%For more information regarding the value of a property, please contact us for a free consultation.
3 Beds
2 Baths
786 SqFt
SOLD DATE : 06/13/2024
Key Details
Sold Price $127,500
Property Type Single Family Home
Sub Type Detached
Listing Status Sold
Purchase Type For Sale
Square Footage 786 sqft
Price per Sqft $162
MLS® Listing ID A2137133
Sold Date 06/13/24
Style 2 Storey
Bedrooms 3
Full Baths 1
Half Baths 1
Originating Board Central Alberta
Year Built 1953
Annual Tax Amount $1,895
Tax Year 2024
Lot Size 6,098 Sqft
Acres 0.14
Lot Dimensions 50 Feet by 120 Feet
Property Description
Welcome to your future home! Located in the small and friendly town of Stettler, you will find all the amenities you will ever need. From different school options, a variety of stores, and constant community events, you are sure to feel right at home. You will find this home on a quiet street, with a playground right across from the house, and the school complex just blocks away! When arriving at this property, you will notice the driveway along the side and the large, partially fenced, backyard which has 2 sheds for plenty of storage. You will also find a fire pit, perfect for those cozy family evenings. As you enter the front door and foyer, you will come into a spacious, naturally bright, living room. This home has beautiful hardwood flooring in excellent condition as well as original trim and casings. Situated beside the living room, is the dining room, perfectly place to transfer guests from lounging to dining. Next, we go across the hallway and enter the kitchen. With plenty of storage and counter space, you will find making family dinners or hosting meals for friends a breeze. Down the hallway, we are introduced to 2 bedrooms and a 4 piece washroom. Each room has a spacious feeling, giving you plenty of options to customize your furniture layout. Want to make one of the rooms an office? Perhaps you need a bedroom for the kids? It can be that too! Coming back through the kitchen, you will find an 'L' shaped staircase which provides access to the back door and leads to the basement. Downstairs, you will arrive at the 3rd bedroom with plenty of closet space. There is a closet with the laundry facilities as well as a partial, 2 piece bathroom/furnace room. Further in, there is an open space, for a family room and/or play area. A perfect space to make it what you want! This is a great place to call home.
Location
Province AB
County Stettler No. 6, County Of
Zoning R2
Direction E
Rooms
Basement Finished, Full
Interior
Interior Features Ceiling Fan(s)
Heating Forced Air
Cooling None
Flooring Carpet, Hardwood
Appliance Refrigerator, Stove(s), Washer/Dryer
Laundry In Basement
Exterior
Garage Off Street, Parking Pad
Garage Description Off Street, Parking Pad
Fence None
Community Features Park, Playground, Pool, Schools Nearby, Shopping Nearby, Sidewalks
Roof Type Asphalt Shingle
Porch Front Porch
Lot Frontage 50.0
Total Parking Spaces 4
Building
Lot Description Back Lane, Back Yard, Few Trees, Front Yard, Rectangular Lot
Foundation Poured Concrete
Architectural Style 2 Storey
Level or Stories Two
Structure Type Concrete,Vinyl Siding,Wood Frame
Others
Restrictions None Known
Tax ID 56926101
Ownership Private
Read Less Info
Want to know what your home might be worth? Contact us for a FREE valuation!

Our team is ready to help you sell your home for the highest possible price ASAP
GET MORE INFORMATION

Agent | License ID: LDKATOCAN






