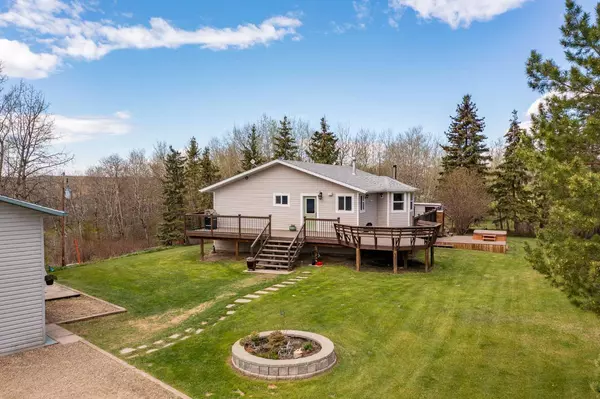$759,250
$785,000
3.3%For more information regarding the value of a property, please contact us for a free consultation.
4 Beds
3 Baths
1,409 SqFt
SOLD DATE : 06/13/2024
Key Details
Sold Price $759,250
Property Type Single Family Home
Sub Type Detached
Listing Status Sold
Purchase Type For Sale
Square Footage 1,409 sqft
Price per Sqft $538
MLS® Listing ID A2130735
Sold Date 06/13/24
Style Acreage with Residence,Bungalow
Bedrooms 4
Full Baths 3
Originating Board Central Alberta
Year Built 1985
Annual Tax Amount $2,166
Tax Year 2023
Lot Size 12.730 Acres
Acres 12.73
Property Description
Take a look at this rare opportunity to live on a peaceful & private property only 15 mins to Red Deer! 12.73 acres total and most of it is treed so no need to worry about maintaining such a big property. Instead, you can enjoy it! The house is a bungalow and has been completely renovated. Move in ready! New kitchen with white cabinets and crown molding to the ceiling, full ceramic brick wall tiled backsplash, stainless steel appliances, double sink, an island and updated light fixtures. There's a dining area with wood wall accents right off the kitchen with large windows. The living room features hardwood flooring and sliding garden doors out to the wrap around deck. There's also a wood stove. Perfect for chilly nights. The main floor also includes two bedrooms and two full bathrooms. The primary bedroom features a walk-in closet, 3pc. bathroom with a custom tiled shower and glass doors. The basement is fully finished and is a walkout. The lower level entrance has a mudroom with built-in shelving and coat hooks which leads into the hallway with access to the family room that has dry bar. Downstairs there is also another bedroom, bathroom and a den that could be used as a bedroom if needed (no closet). The laundry room is also fully finished with a sink as well. Other features include: 24x36 detached garage w/ gravel floor, large steel frame tent shop is included as well. Hot tub hook ups (currently has a hot tub there that is sold as-is since it needs a repair). Shingles on the house were replaced in 2022.
Location
Province AB
County Lacombe County
Zoning AG
Direction NW
Rooms
Basement Finished, Full, Walk-Out To Grade
Interior
Interior Features Ceiling Fan(s), Kitchen Island, Pantry, Walk-In Closet(s)
Heating Forced Air, Natural Gas
Cooling None
Flooring Hardwood, Tile, Vinyl
Fireplaces Number 1
Fireplaces Type Living Room, Wood Burning
Appliance Dishwasher, Garage Control(s), Microwave, Refrigerator, Stove(s), Washer/Dryer
Laundry In Basement
Exterior
Garage Double Garage Detached
Garage Spaces 2.0
Garage Description Double Garage Detached
Fence None
Community Features None
Roof Type Asphalt Shingle
Porch Deck, Wrap Around
Total Parking Spaces 6
Building
Lot Description Landscaped, Many Trees
Foundation Wood
Sewer Septic Field, Septic Tank
Water Well
Architectural Style Acreage with Residence, Bungalow
Level or Stories One
Structure Type Vinyl Siding
Others
Restrictions None Known
Tax ID 83691744
Ownership Private
Read Less Info
Want to know what your home might be worth? Contact us for a FREE valuation!

Our team is ready to help you sell your home for the highest possible price ASAP
GET MORE INFORMATION

Agent | License ID: LDKATOCAN






