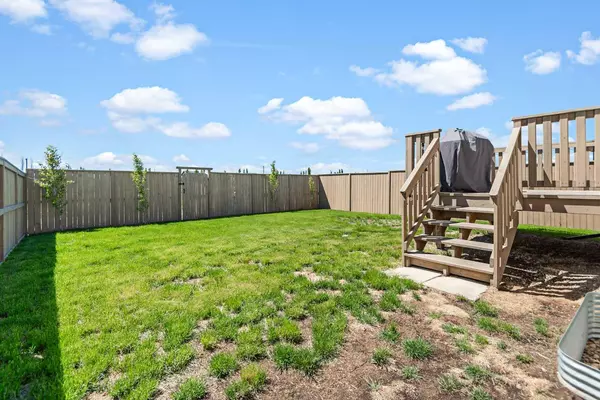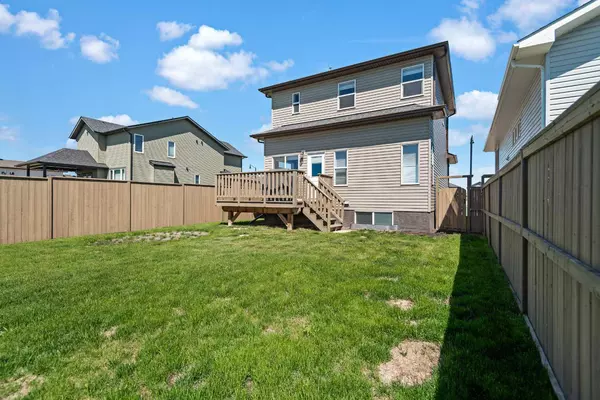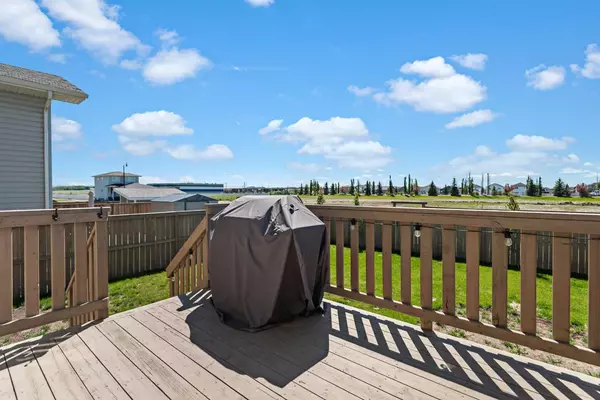$457,500
$469,900
2.6%For more information regarding the value of a property, please contact us for a free consultation.
4 Beds
4 Baths
1,556 SqFt
SOLD DATE : 06/13/2024
Key Details
Sold Price $457,500
Property Type Single Family Home
Sub Type Detached
Listing Status Sold
Purchase Type For Sale
Square Footage 1,556 sqft
Price per Sqft $294
Subdivision Hawkridge Estates
MLS® Listing ID A2109554
Sold Date 06/13/24
Style 2 Storey
Bedrooms 4
Full Baths 3
Half Baths 1
Originating Board Central Alberta
Year Built 2017
Annual Tax Amount $4,631
Tax Year 2023
Lot Size 4,248 Sqft
Acres 0.1
Property Description
Welcome to your ideal family home nestled in the tranquil community of Penhold! This charming two-storey offers a perfect blend of comfort and functionality, creating an inviting atmosphere for everyday living.
Step inside and be greeted by the abundance of natural light that fills the home, creating a bright and airy ambiance throughout. With four bedrooms and 3.5 bathrooms, there's plenty of space for your family to thrive.
The main floor boasts a welcoming open layout, ideal for both daily living and entertaining. The spacious kitchen, complete with stainless steel appliances, is the heart of the home, providing ample room for meal preparation and gatherings with loved ones.
Upstairs, you'll find 3 cozy bedrooms, providing peaceful retreats for rest and relaxation. The convenient placement of the washer and dryer upstairs adds a touch of practicality to your daily routine.
With 9-foot ceilings on both the main floor and basement level, the home exudes a sense of openness and comfort. Whether you're enjoying family movie nights in the living room or hosting summer barbecues in the backyard, there's plenty of space for everyone to gather and create lasting memories.
Located on a quiet street, you'll enjoy the peace and serenity of small town living while still being close to all amenities and conveniences. From parks and schools to shopping and dining options, everything you need is just a short distance away.
Location
Province AB
County Red Deer County
Zoning R1
Direction N
Rooms
Basement Finished, Full
Interior
Interior Features Ceiling Fan(s), Kitchen Island, Laminate Counters, Pantry, Storage, Vinyl Windows, Walk-In Closet(s)
Heating Forced Air, Natural Gas
Cooling None
Flooring Carpet, Ceramic Tile, Laminate
Fireplaces Number 1
Fireplaces Type Gas, Living Room
Appliance Dishwasher, Electric Stove, Refrigerator, Washer/Dryer
Laundry Upper Level
Exterior
Garage Double Garage Attached
Garage Spaces 2.0
Garage Description Double Garage Attached
Fence Fenced
Community Features Park, Playground, Schools Nearby, Shopping Nearby, Sidewalks, Street Lights
Roof Type Shingle
Porch Deck
Lot Frontage 36.0
Exposure N
Total Parking Spaces 2
Building
Lot Description Back Yard, City Lot
Foundation Poured Concrete
Architectural Style 2 Storey
Level or Stories Two
Structure Type Concrete,Vinyl Siding,Wood Frame
Others
Restrictions None Known
Tax ID 83857210
Ownership Private
Read Less Info
Want to know what your home might be worth? Contact us for a FREE valuation!

Our team is ready to help you sell your home for the highest possible price ASAP
GET MORE INFORMATION

Agent | License ID: LDKATOCAN






