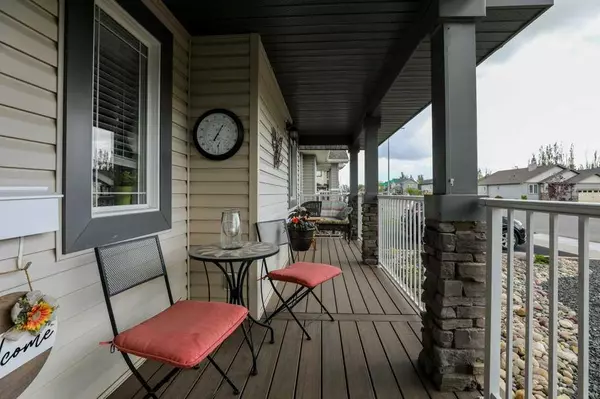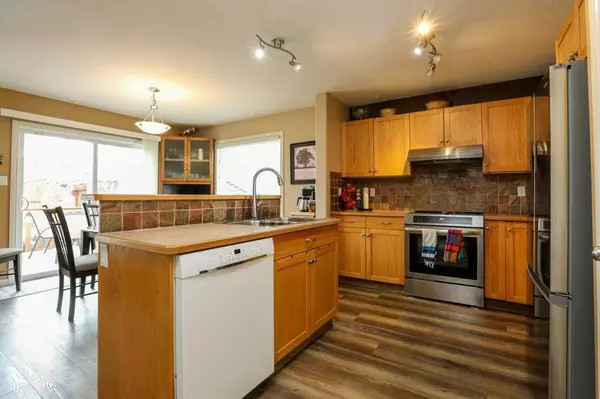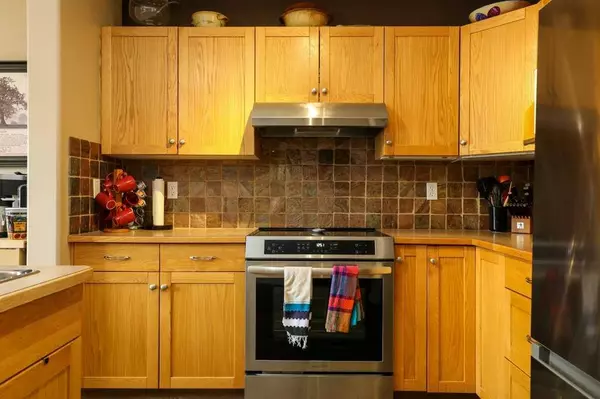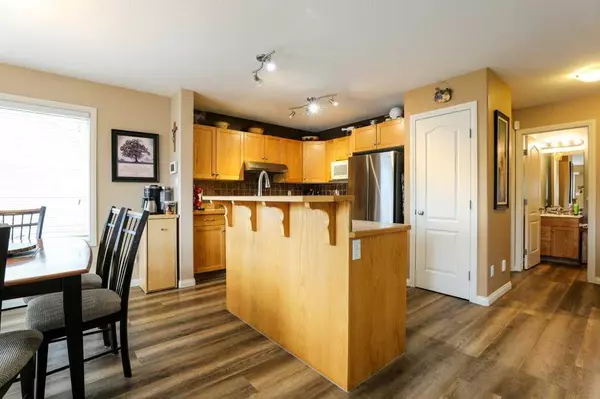$440,000
$439,900
For more information regarding the value of a property, please contact us for a free consultation.
4 Beds
4 Baths
1,512 SqFt
SOLD DATE : 06/13/2024
Key Details
Sold Price $440,000
Property Type Single Family Home
Sub Type Detached
Listing Status Sold
Purchase Type For Sale
Square Footage 1,512 sqft
Price per Sqft $291
Subdivision Southgate
MLS® Listing ID A2135620
Sold Date 06/13/24
Style 2 Storey
Bedrooms 4
Full Baths 3
Half Baths 1
Originating Board Lethbridge and District
Year Built 2005
Annual Tax Amount $4,026
Tax Year 2023
Lot Size 4,244 Sqft
Acres 0.1
Property Description
Discover refined living in this 2-storey home, nestled in the desirable Southgate neighbourhood of Lethbridge. Designed for contemporary family living, this single-family detached home covers a total developed space of 2205 square feet on a 4244 square foot lot, showcasing a blend of comfort and style in every detail.
Step inside to an inviting open concept main floor that effortlessly combines the living, dining, and kitchen areas into a cohesive space ideal for modern lifestyles. The kitchen with a full suite of appliances, an island for additional prep space, and direct access to the back deck—perfect for summer barbecues. A beautifully designed pergola and patio area, creating an ideal setting for outdoor entertainment or serene evenings with loved ones.
The main floor also features a versatile office or flex space, adapting to your lifestyle whether you need a home office, a study, or a play area. Moving upstairs, the residence offers three bedrooms, including a primary suite with an ensuite bathroom and walk-in closet, ensuring a private and serene retreat. An additional 4pc bathroom on this level provides convenience for family and guests alike.
The lower level extends the living space with a large recreation room perfect for movie nights or gaming, a fourth bedroom, and another 4pc bathroom, enhancing the home’s functionality and appeal.
Outdoors, the property is completely landscaped and includes a double detached garage with extra parking space suitable for an RV.
This home is not just fully developed but also move-in ready. Located in a sought-after neighbourhood, it is minutes away from Lethbridge College, Costco, various schools, restaurants, and scenic walking paths. A perfect blend of luxury, comfort, and convenience awaits you here.
Location
Province AB
County Lethbridge
Zoning R-L
Direction S
Rooms
Other Rooms 1
Basement Finished, Full
Interior
Interior Features Kitchen Island, Open Floorplan, Storage, Walk-In Closet(s)
Heating Forced Air
Cooling Central Air
Flooring Carpet, Laminate, Tile
Appliance Dishwasher, Garage Control(s), Range Hood, Refrigerator, Stove(s), Washer/Dryer, Window Coverings
Laundry In Basement
Exterior
Garage Double Garage Detached, Parking Pad, RV Access/Parking
Garage Spaces 2.0
Garage Description Double Garage Detached, Parking Pad, RV Access/Parking
Fence Fenced
Community Features Schools Nearby, Shopping Nearby, Sidewalks, Street Lights, Walking/Bike Paths
Roof Type Asphalt Shingle
Porch Deck, Front Porch, Patio, Pergola
Lot Frontage 38.0
Total Parking Spaces 3
Building
Lot Description Back Lane, Back Yard, Low Maintenance Landscape, Landscaped
Foundation Poured Concrete
Architectural Style 2 Storey
Level or Stories Two
Structure Type Vinyl Siding,Wood Frame
Others
Restrictions None Known
Tax ID 83386381
Ownership Private
Read Less Info
Want to know what your home might be worth? Contact us for a FREE valuation!

Our team is ready to help you sell your home for the highest possible price ASAP
GET MORE INFORMATION

Agent | License ID: LDKATOCAN






