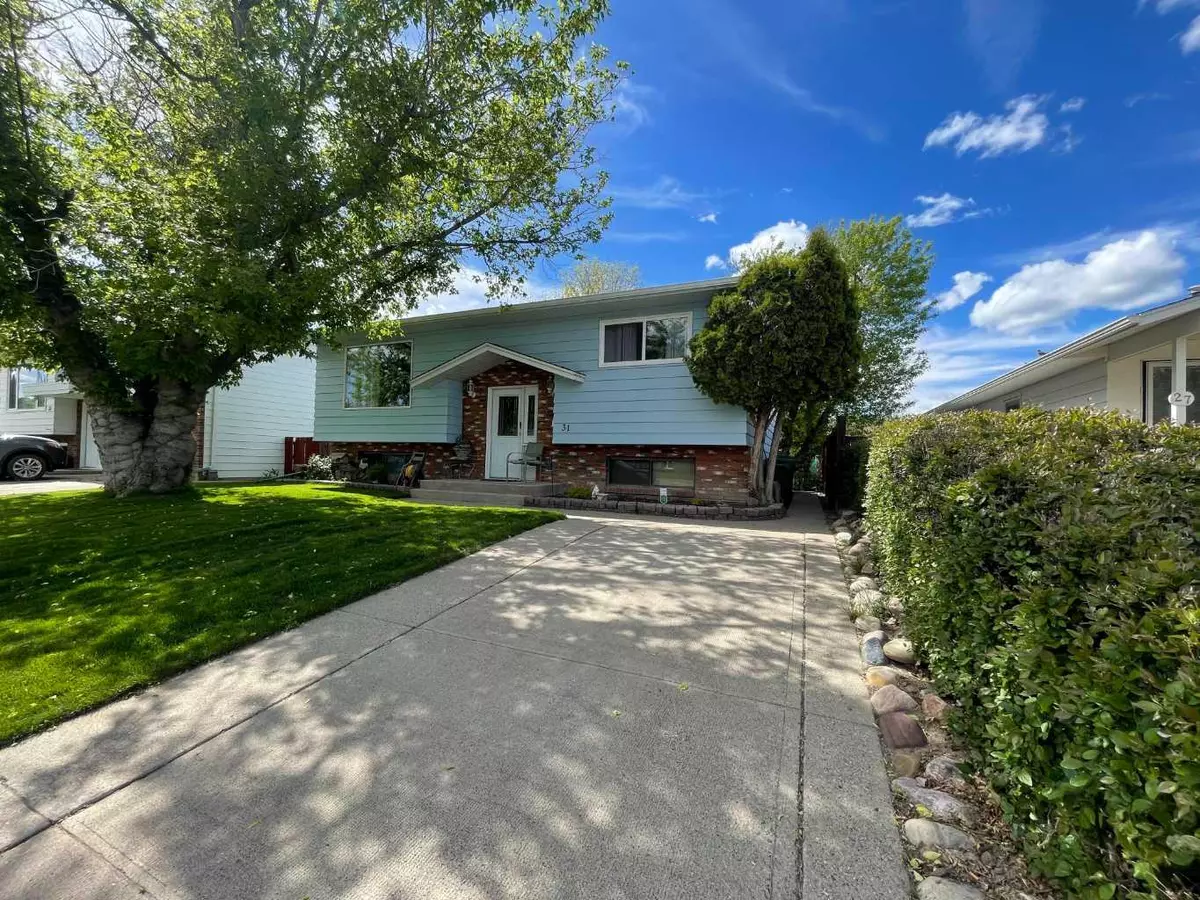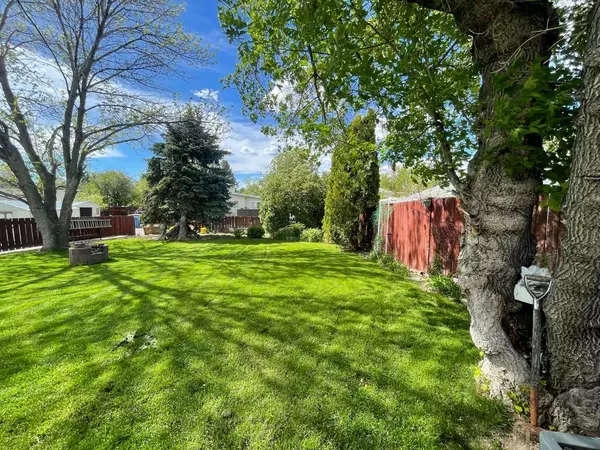$330,000
$329,000
0.3%For more information regarding the value of a property, please contact us for a free consultation.
3 Beds
2 Baths
974 SqFt
SOLD DATE : 06/13/2024
Key Details
Sold Price $330,000
Property Type Single Family Home
Sub Type Detached
Listing Status Sold
Purchase Type For Sale
Square Footage 974 sqft
Price per Sqft $338
Subdivision Varsity Village
MLS® Listing ID A2135339
Sold Date 06/13/24
Style Bi-Level
Bedrooms 3
Full Baths 2
Originating Board Lethbridge and District
Year Built 1977
Annual Tax Amount $2,608
Tax Year 2023
Lot Size 5,400 Sqft
Acres 0.12
Property Description
Imagine finding a home that ticks all the boxes for comfort, convenience, and potential. Nestled in a serene cul-de-sac, this bi-level abode offers a tranquil retreat without sacrificing accessibility. With three cozy bedrooms and the possibility to add a fourth, it's a space that grows with your needs. The air conditioning is a welcome respite from the summer heat, ensuring your home is a haven year-round. Proximity to essential amenities and the university adds a layer of convenience for daily life. The expansive yard not only promises endless family fun but also the potential to add a garage, enhancing both the utility and value of the property. The covered deck invites you to enjoy the outdoors in any weather, and some updated windows not only brighten the living spaces but also promise energy efficiency. This home isn't just a dwelling; it's a canvas for your future, affordably priced to start your story.
Location
Province AB
County Lethbridge
Zoning R-L
Direction SE
Rooms
Basement Finished, Full
Interior
Interior Features Central Vacuum
Heating Forced Air, Natural Gas
Cooling Central Air
Flooring Carpet
Fireplaces Number 1
Fireplaces Type Basement, Wood Burning
Appliance Central Air Conditioner, Dryer, Refrigerator, Stove(s), Washer, Window Coverings
Laundry Lower Level
Exterior
Garage Off Street
Garage Description Off Street
Fence Fenced
Community Features Schools Nearby, Shopping Nearby, Sidewalks, Street Lights
Roof Type Asphalt Shingle
Porch Deck
Lot Frontage 45.0
Exposure SE
Total Parking Spaces 3
Building
Lot Description Back Lane, Back Yard, City Lot, Cul-De-Sac, Front Yard, Lawn, Landscaped, Standard Shaped Lot, Street Lighting
Foundation Poured Concrete
Architectural Style Bi-Level
Level or Stories Bi-Level
Structure Type Wood Frame
Others
Restrictions None Known
Tax ID 83383933
Ownership Private
Read Less Info
Want to know what your home might be worth? Contact us for a FREE valuation!

Our team is ready to help you sell your home for the highest possible price ASAP
GET MORE INFORMATION

Agent | License ID: LDKATOCAN






