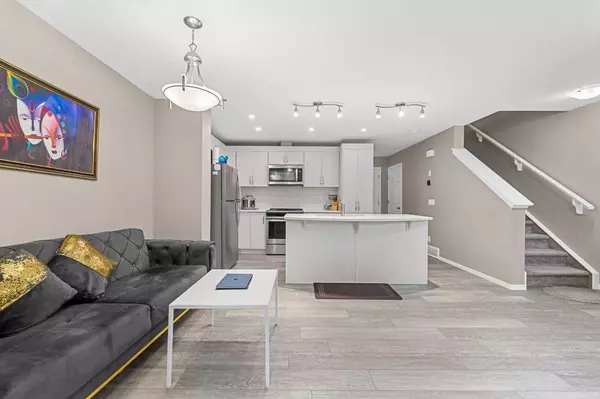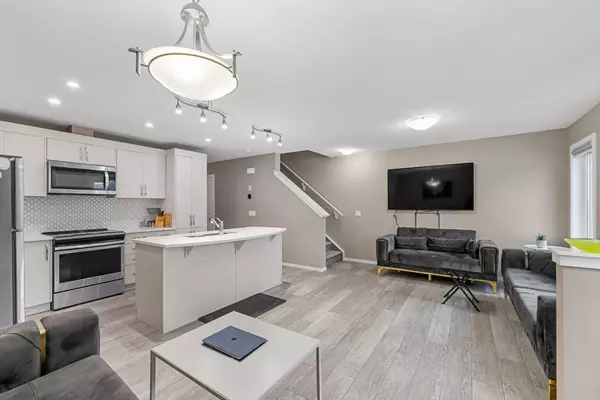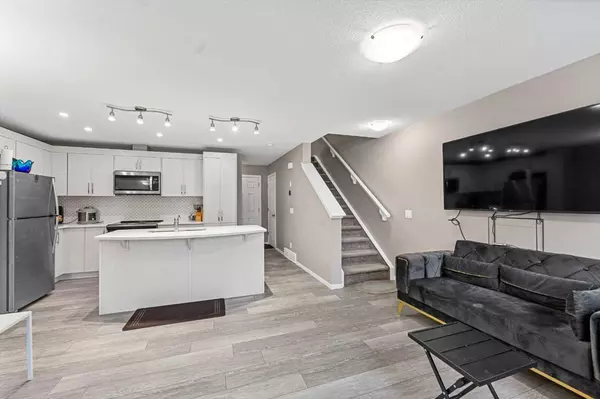$545,000
$550,000
0.9%For more information regarding the value of a property, please contact us for a free consultation.
3 Beds
4 Baths
1,450 SqFt
SOLD DATE : 06/13/2024
Key Details
Sold Price $545,000
Property Type Townhouse
Sub Type Row/Townhouse
Listing Status Sold
Purchase Type For Sale
Square Footage 1,450 sqft
Price per Sqft $375
Subdivision Cityscape
MLS® Listing ID A2129643
Sold Date 06/13/24
Style 2 Storey
Bedrooms 3
Full Baths 3
Half Baths 1
HOA Y/N 1
Originating Board Calgary
Year Built 2021
Annual Tax Amount $2,546
Tax Year 2023
Lot Size 1,280 Sqft
Acres 0.03
Property Description
Welcome to your dream home! This stunning no condo fee townhouse in the desirable Cityscape neighborhood offers the perfect blend of style, comfort, and convenience. Boasting a double attached garage, this home provides ample parking space and storage.Step inside to discover an inviting open floor plan that seamlessly connects the living room, kitchen, and dining area. The kitchen features sleek stainless steel appliances, perfect for whipping up delicious meals for family and friends. Plus, with a convenient powder room on the main floor, guests will feel right at home.Upstairs, you'll find a spacious primary bedroom complete with a luxurious 4-piece ensuite bathroom, providing a serene retreat after a long day. Two additional bedrooms offer plenty of space for family members or guests, accompanied by a well-appointed family bathroom and a convenient laundry room.But the perks don't stop there! The finished basement adds even more living space with a versatile studio rec room and a full 4-piece bathroom, perfect for entertaining or accommodating overnight guests.Location couldn't be better - enjoy easy access to a variety of amenities including grocery stores, Starbucks, and more, all just moments away. Plus, with quick access to highways, commuting is a breeze.Homes like this don't come around often, so don't miss your chance! Call your favorite realtor today to book a showing and make this your new home sweet home.
Location
Province AB
County Calgary
Area Cal Zone Ne
Zoning DC
Direction E
Rooms
Other Rooms 1
Basement Finished, Full
Interior
Interior Features Kitchen Island, No Animal Home
Heating Forced Air
Cooling None
Flooring Carpet, Laminate
Appliance Dishwasher, Dryer, Electric Stove, Microwave Hood Fan, Washer
Laundry Upper Level
Exterior
Garage Double Garage Attached
Garage Spaces 2.0
Garage Description Double Garage Attached
Fence None
Community Features Park, Playground, Shopping Nearby
Amenities Available None
Roof Type Asphalt Shingle
Porch None
Lot Frontage 31.17
Total Parking Spaces 2
Building
Lot Description Back Lane
Foundation Poured Concrete
Architectural Style 2 Storey
Level or Stories Two
Structure Type Vinyl Siding,Wood Frame
Others
Restrictions Airspace Restriction
Tax ID 83168795
Ownership Probate
Read Less Info
Want to know what your home might be worth? Contact us for a FREE valuation!

Our team is ready to help you sell your home for the highest possible price ASAP
GET MORE INFORMATION

Agent | License ID: LDKATOCAN






