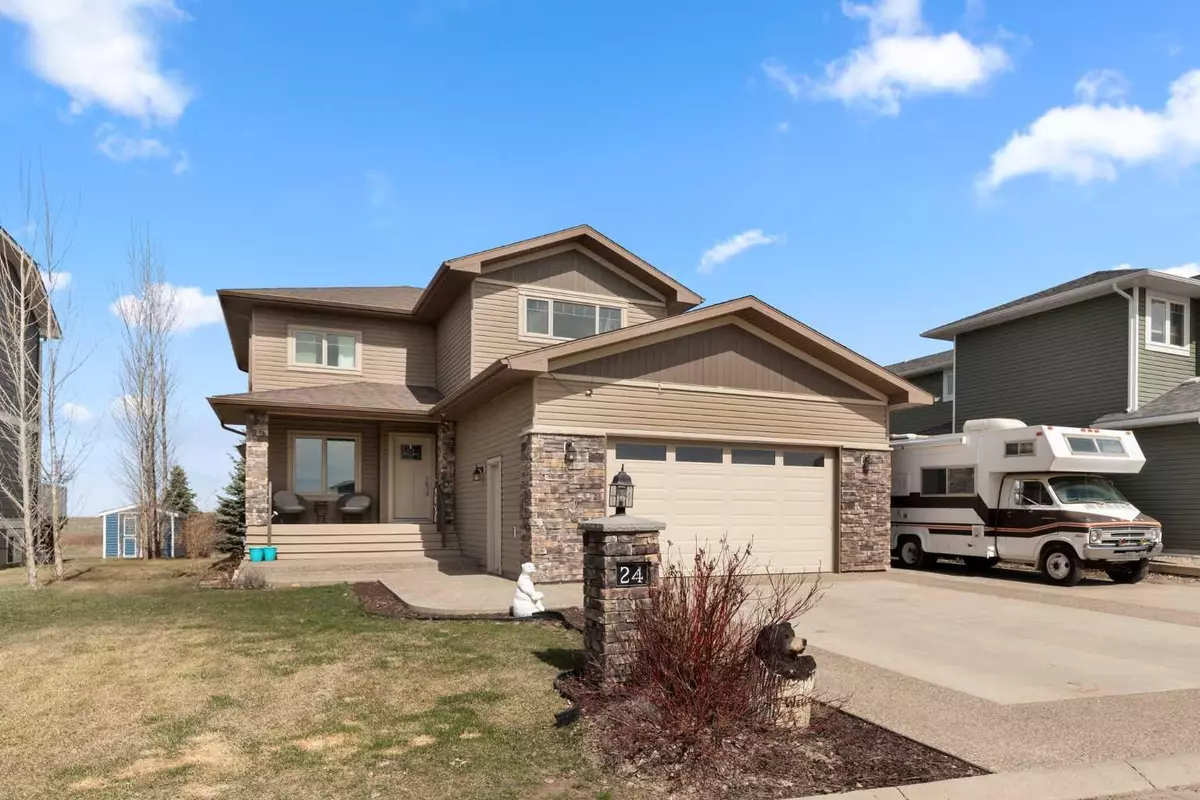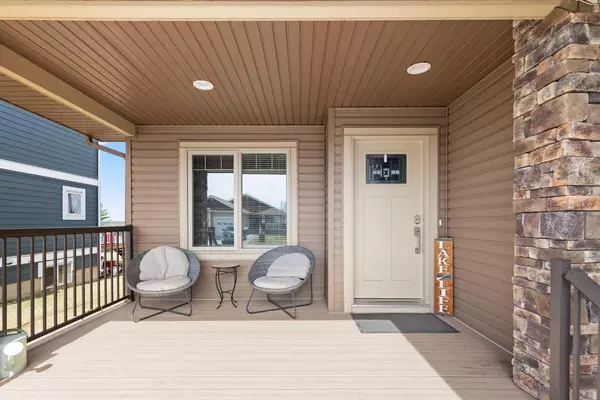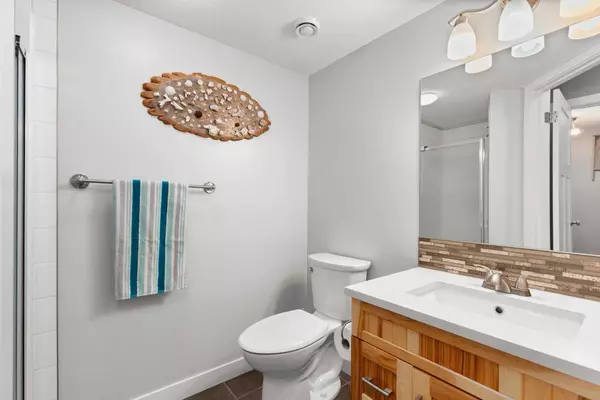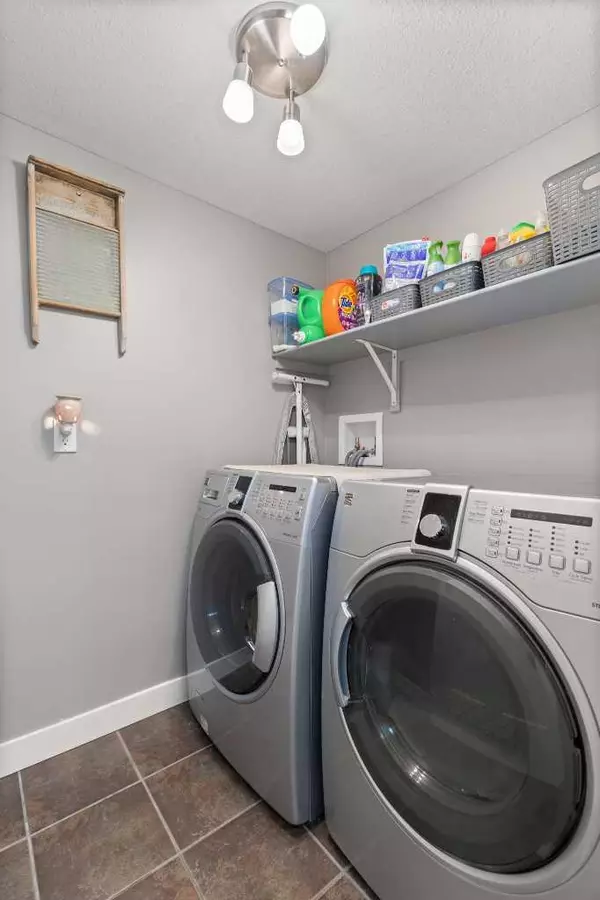$650,000
$670,000
3.0%For more information regarding the value of a property, please contact us for a free consultation.
5 Beds
4 Baths
1,884 SqFt
SOLD DATE : 06/13/2024
Key Details
Sold Price $650,000
Property Type Single Family Home
Sub Type Detached
Listing Status Sold
Purchase Type For Sale
Square Footage 1,884 sqft
Price per Sqft $345
MLS® Listing ID A2123339
Sold Date 06/13/24
Style 2 Storey
Bedrooms 5
Full Baths 4
HOA Fees $33/ann
HOA Y/N 1
Originating Board Medicine Hat
Year Built 2015
Annual Tax Amount $3,283
Tax Year 2024
Lot Size 0.299 Acres
Acres 0.3
Property Description
STUNNING 2 STORY HOME AT LAKE NEWELL RESORT! Isn't it time you lived at the lake
Welcome to your dream home at 24 Sandpiper Estates! This stunning two-story residence offers unparalleled comfort, style, and functionality. Nestled in a serene neighborhood just steps away from the shimmering lake, this property promises the epitome of modern living.
As you step inside, you're greeted by an inviting atmosphere, with modern laminate flooring seamlessly connecting the open-concept main living area. The heart of the home, the kitchen, boasts hickory cabinets, granite countertops, and a walk-in pantry, providing ample storage and workspace for culinary enthusiasts. Whether you're hosting a dinner party or enjoying a casual meal with family, the kitchen effortlessly flows into the dining and living areas, creating the perfect space for entertaining or everyday living.
Upstairs, discover a sanctuary of relaxation and luxury. The primary suite is a haven unto itself, featuring a walk-through closet and a spa-like ensuite bathroom complete with a soaker tub and separate shower. Three additional bedrooms upstairs offer plenty of space for family or guests, each with access to the convenient second-floor bathrooms.
Convenience meets practicality with a main floor laundry room and an office that can easily double as an additional bedroom, providing flexibility to suit your needs.
The basement offers even more living space, with a cozy living area, a bedroom, a full bathroom, and ample storage space, providing endless possibilities for recreation, relaxation, or accommodating guests.
Step outside and experience outdoor living at its finest. The maintenance-free 18x20 covered deck is the perfect spot for al fresco dining or enjoying your morning coffee, while the RV parking with 30-amp and 120-volt plug-ins caters to your adventurous spirit. A dog run ensures your furry friends have space to roam, while plug-ins for outdoor Christmas lights add festive charm to the property year-round. With underground sprinklers maintaining the lush landscaping, maintaining your outdoor oasis is a breeze.
Complete with a double car heated garage, custom blinds throughout, and the allure of lakeside living just steps away, this property offers the perfect blend of luxury, comfort, and convenience. Don't miss your chance to make this your forever home! Book your private viewing today
Location
Province AB
County Newell, County Of
Zoning R-HAM
Direction SE
Rooms
Basement Finished, Full
Interior
Interior Features Ceiling Fan(s), Central Vacuum, Kitchen Island, Open Floorplan, Pantry
Heating Forced Air
Cooling Central Air
Flooring Carpet, Laminate, Tile
Fireplaces Number 1
Fireplaces Type Electric
Appliance Central Air Conditioner, Dishwasher, Garage Control(s), Garburator, Microwave, Refrigerator, Stove(s), Washer/Dryer, Window Coverings
Laundry Laundry Room
Exterior
Garage Double Garage Attached
Garage Spaces 2.0
Garage Description Double Garage Attached
Fence None
Community Features Fishing, Golf, Lake, Park, Playground
Amenities Available None
Roof Type Asphalt Shingle
Porch Deck, Front Porch
Lot Frontage 245.75
Total Parking Spaces 4
Building
Lot Description Back Yard, Backs on to Park/Green Space
Foundation Poured Concrete
Architectural Style 2 Storey
Level or Stories Two
Structure Type Stone,Vinyl Siding
Others
Restrictions Architectural Guidelines,Restrictive Covenant
Tax ID 57130269
Ownership Private
Read Less Info
Want to know what your home might be worth? Contact us for a FREE valuation!

Our team is ready to help you sell your home for the highest possible price ASAP
GET MORE INFORMATION

Agent | License ID: LDKATOCAN






