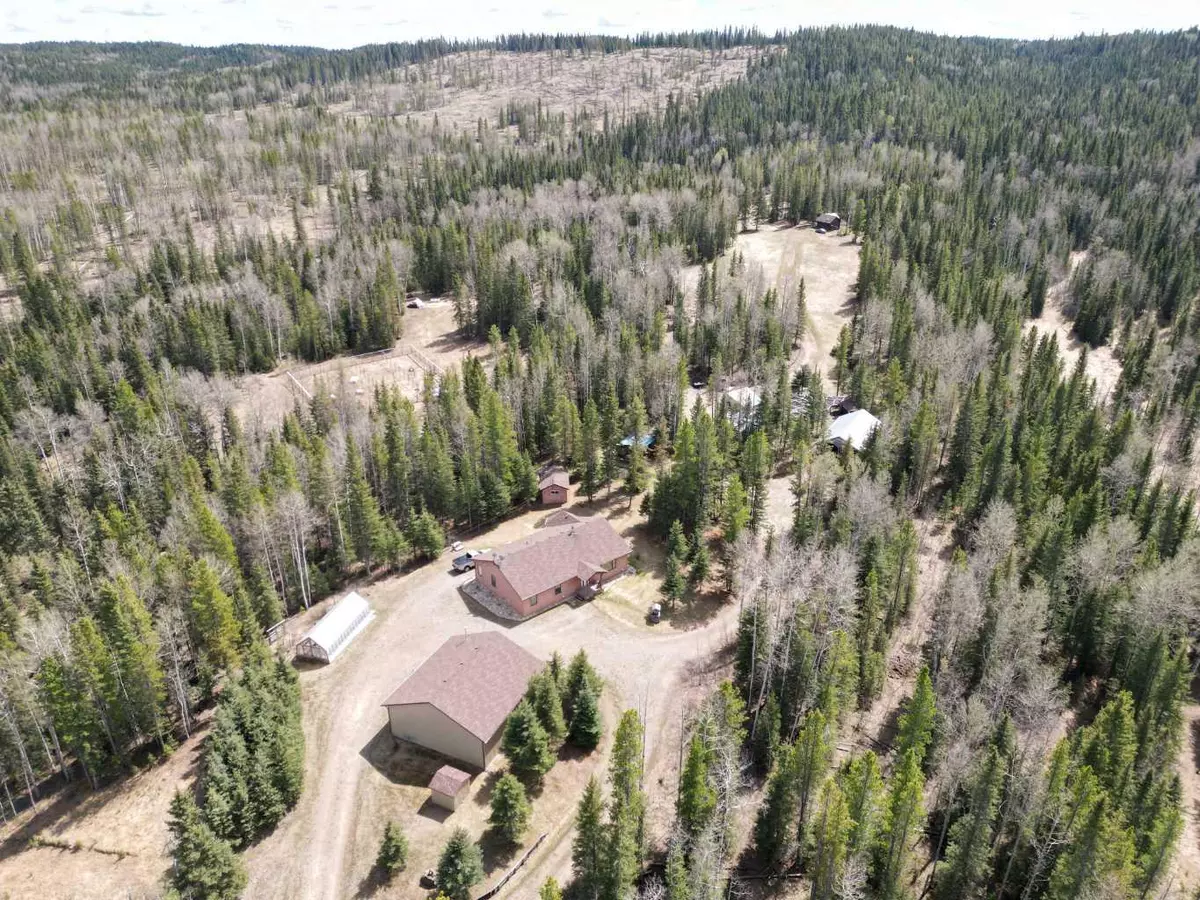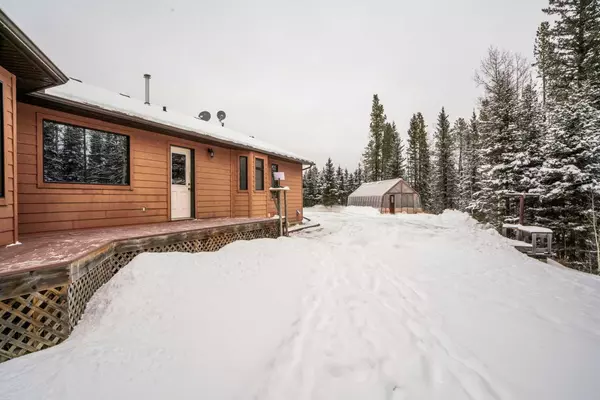$1,225,000
$1,299,900
5.8%For more information regarding the value of a property, please contact us for a free consultation.
3 Beds
2 Baths
1,926 SqFt
SOLD DATE : 06/13/2024
Key Details
Sold Price $1,225,000
Property Type Single Family Home
Sub Type Detached
Listing Status Sold
Purchase Type For Sale
Square Footage 1,926 sqft
Price per Sqft $636
MLS® Listing ID A2105851
Sold Date 06/13/24
Style Acreage with Residence,Bungalow
Bedrooms 3
Full Baths 2
Originating Board Calgary
Year Built 2007
Annual Tax Amount $3,499
Tax Year 2023
Lot Size 61.250 Acres
Acres 61.25
Property Description
Escape to your own private retreat on this rare 61.25-acre parcel SW of Water Valley. Tucked away near the end of a dead-end road and backing onto crown lease land, privacy is paramount here. The property is fully fenced, ensuring security and peace of mind.
The front of the property features a creek that is fed by a natural spring further into the property. A winding drive leads you to a custom-built bungalow with 3 bedrooms and 2 full baths. The main living space is home to a wood-burning stove equipped with 3 fans to efficiently circulate heat throughout multiple zones. Thanks to the stove, heating and electrical bills in 2023 totalled less than $3000 combined, offering both comfort and cost savings. The home has hardwood floors, large windows, and the kitchen and bathrooms feature custom-built natural wood cabinets. A cozy breakfast nook flooded with natural light is the perfect place to start your day. The large primary bedroom has a walk in closet and 3 piece ensuite, while two additional bedrooms, a bathroom, main floor laundry, and utility room round out the home. Recent upgrades include new shingles in 2017 and a brand-new gas range installed in December 2023. A composite decked porch wraps around the southeast portion of the home.
There are multiple outbuildings on the property, including a custom built 15’x22’ log cabin complete with a loft and wood stoves, offering a cozy retreat for guests or your own little getaway. Adjacent to the cabin, there is a raised and covered patio with a fire pit that is perfect for hosting.
A 14’x30’ greenhouse awaits your gardening aspirations, while fully insulated hen houses with power and additional summer runs provide ample space for around 150 laying hens. A 24’x48’ tarped pole shed with room to park rv’s and extra vehicles. Additional amenities include 12’x20’ equipment shed, wood storage, hay storage building, and a fully insulated and powered processing building with a wood stove, catering to a variety of hobbies and interests.
The expansive 36'x36' heated shop with 12' ceilings, 2 overhead doors and 220V power offers ample space for projects, storage, and parking for all your vehicles and toys.
Outside, over 10 kilometres of trails wind through the property, inviting exploration year-round. Whether you enjoy snowshoeing, cross-country skiing, ATV rides, or horseback adventures, there's something for everyone to enjoy.
Escape the hustle and bustle of city life and embrace the peace and quiet of this homesteader's dream property. Schedule your private tour today and make your dream of country living a reality!
Location
Province AB
County Mountain View County
Zoning AG
Direction W
Rooms
Basement Crawl Space, None
Interior
Interior Features Ceiling Fan(s), Kitchen Island, Natural Woodwork, No Smoking Home
Heating Forced Air, Natural Gas, Wood, Wood Stove
Cooling None
Flooring Hardwood
Fireplaces Number 1
Fireplaces Type Blower Fan, Living Room, Wood Burning Stove
Appliance Dishwasher, Gas Dryer, Gas Oven, Gas Range, Gas Water Heater, Microwave, Range Hood, Refrigerator, Washer, Water Softener
Laundry Electric Dryer Hookup, Gas Dryer Hookup, Main Level, Washer Hookup
Exterior
Garage 220 Volt Wiring, Additional Parking, Gravel Driveway, Heated Garage, Off Street, Quad or More Detached, RV Carport
Garage Description 220 Volt Wiring, Additional Parking, Gravel Driveway, Heated Garage, Off Street, Quad or More Detached, RV Carport
Fence Fenced
Community Features Golf, Lake, Playground
Utilities Available Electricity Connected, Natural Gas Connected, Phone Connected, Satellite Internet Available
Waterfront Description Creek
Roof Type Asphalt Shingle
Porch Deck
Exposure W
Total Parking Spaces 10
Building
Lot Description No Neighbours Behind, Private, Secluded, Sloped, Treed
Building Description Cement Fiber Board,Wood Frame, Custom Hen Houses and Summer Run, Multiple Sheds for Grain storage, Hay Barn, Implement Storage, 24x48 Tarped Pole Barn, 14x30 Green House and a CUSTOM Log Cabin
Foundation Poured Concrete
Sewer Open Discharge, Septic Tank
Water Well
Architectural Style Acreage with Residence, Bungalow
Level or Stories One
Structure Type Cement Fiber Board,Wood Frame
Others
Restrictions None Known
Tax ID 83266876
Ownership Private
Read Less Info
Want to know what your home might be worth? Contact us for a FREE valuation!

Our team is ready to help you sell your home for the highest possible price ASAP
GET MORE INFORMATION

Agent | License ID: LDKATOCAN






